7910 Sutherland Farm Rd, Prospect, KY 40059
Local realty services provided by:Schuler Bauer Real Estate ERA Powered
7910 Sutherland Farm Rd,Prospect, KY 40059
$881,500
- 4 Beds
- 5 Baths
- - sq. ft.
- Single family
- Sold
Listed by:james r aubrey
Office:semonin realtors
MLS#:1697993
Source:KY_MSMLS
Sorry, we are unable to map this address
Price summary
- Price:$881,500
About this home
Stylish and practical, this Prospect home showcases a universally popular floor plan designed for both beauty and comfort. A welcoming two-story foyer opens to the living room, where a soaring Palladian window frames views of the lush backyard. Separate formal living and dining rooms provide ideal spaces for hosting guests, while the main level also includes both a private office and a luxurious first-floor primary suite. The home's centerpiece is the great room, including a cozy fireplace, built-in bar, and TV center, adjoining the kitchen and breakfast area. This inviting space is accented by a Frank Lloyd Wright-inspired stained glass transom above the French doors opening to the screened porch. Room for 5 at the island counter! The screen porch opens to an outdoor grilling area and patio; all set within the home's private garden backyard - an ideal retreat for outdoor dining and relaxation. The hallway from the foyer to the great room houses the guest bath, laundry room and entrance to the 3-car garage. The primary suite features a bank of windows overlooking the back gardens, a spa-like bath with large shower and soaking tub, and a huge outfitted walk-in closet. The office is thoughtfully appointed with built-ins and enjoys a view of the circle drive. Note the hardwood flooring throughout the first floor! Upstairs, two bedrooms share a Jack-and-Jill bath, while a third enjoys its own ensuite - providing flexible accommodations for family and guests. The finished lower level extends the home's entertainment space with a large gathering area, perfect for pool or game tables complete with a bar featuring a full-size refrigerator, dishwasher, and microwave cabinet. The fireplace adds warmth and charm. Rounding out this versatile level is the mirrored work out room, and a flex space currently used as a hobby room/den which connects through a full bath to the main area. Located between Highway 42 and the river, the home offers everyday livability set within the prestigious Innisbrook neighborhood, where a tree-lined drive curves from the entrance and throughout the community. Plus, the sellers are offering a home warranty and a transferable warranty for the roof replaced in August 2025.
Contact an agent
Home facts
- Year built:2002
- Listing ID #:1697993
- Added:48 day(s) ago
- Updated:October 31, 2025 at 03:51 PM
Rooms and interior
- Bedrooms:4
- Total bathrooms:5
- Full bathrooms:4
- Half bathrooms:1
Heating and cooling
- Cooling:Central Air
- Heating:FORCED AIR, Natural gas
Structure and exterior
- Year built:2002
Utilities
- Sewer:Public Sewer
Finances and disclosures
- Price:$881,500
New listings near 7910 Sutherland Farm Rd
- New
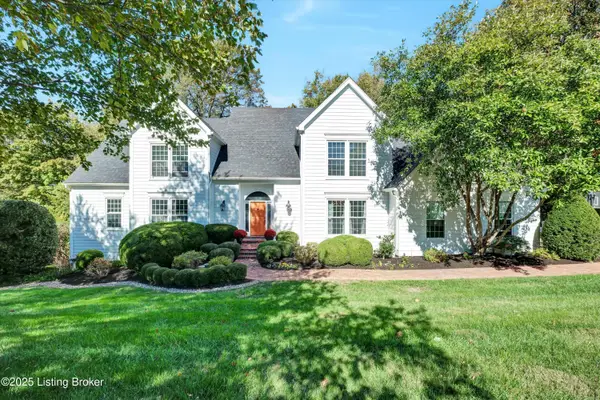 $749,900Active6 beds 5 baths5,500 sq. ft.
$749,900Active6 beds 5 baths5,500 sq. ft.7013 Breakwater Pl, Prospect, KY 40059
MLS# 1702275Listed by: SEMONIN REALTORS - New
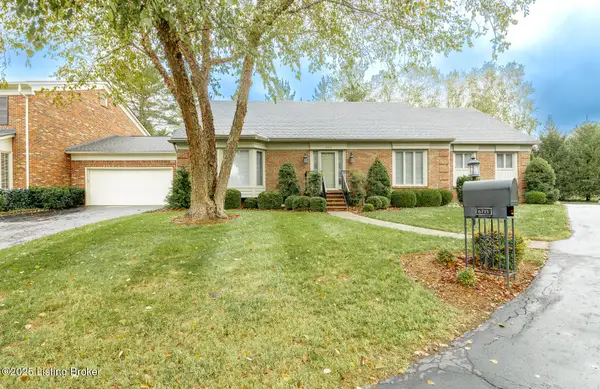 $475,000Active3 beds 3 baths2,349 sq. ft.
$475,000Active3 beds 3 baths2,349 sq. ft.6715 John Hancock Pl, Prospect, KY 40059
MLS# 1701886Listed by: KELLER WILLIAMS LOUISVILLE EAST - New
 $1,525,000Active4 beds 5 baths4,264 sq. ft.
$1,525,000Active4 beds 5 baths4,264 sq. ft.6511 Rosecliff Ct, Prospect, KY 40059
MLS# 1701768Listed by: KELLER WILLIAMS LOUISVILLE EAST - Open Sun, 2 to 4pmNew
 $775,000Active6 beds 5 baths5,500 sq. ft.
$775,000Active6 beds 5 baths5,500 sq. ft.7013 Breakwater Pl, Prospect, KY 40059
MLS# 1701662Listed by: SEMONIN REALTORS  $849,900Active4 beds 4 baths5,079 sq. ft.
$849,900Active4 beds 4 baths5,079 sq. ft.6525 Harrods View Cir, Prospect, KY 40059
MLS# 1700475Listed by: THE WEST GROUP REALTORS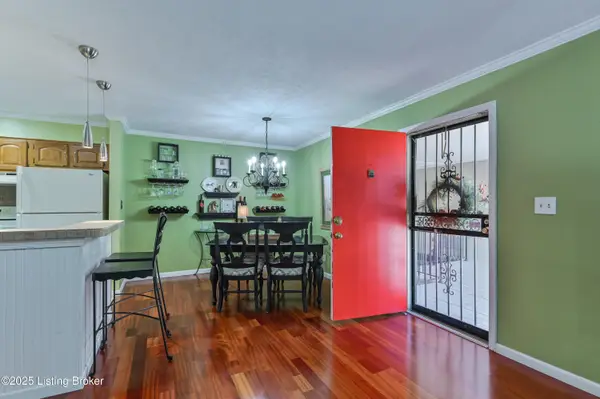 $169,000Pending2 beds 2 baths956 sq. ft.
$169,000Pending2 beds 2 baths956 sq. ft.6715 Gunston Ln #A, Prospect, KY 40059
MLS# 1700164Listed by: KELLER WILLIAMS LOUISVILLE EAST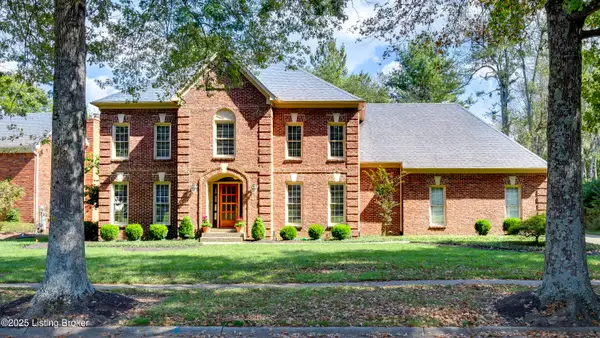 $695,000Active4 beds 4 baths4,482 sq. ft.
$695,000Active4 beds 4 baths4,482 sq. ft.5109 Olde Creek Way, Prospect, KY 40059
MLS# 1700309Listed by: UNITED REAL ESTATE LOUISVILLE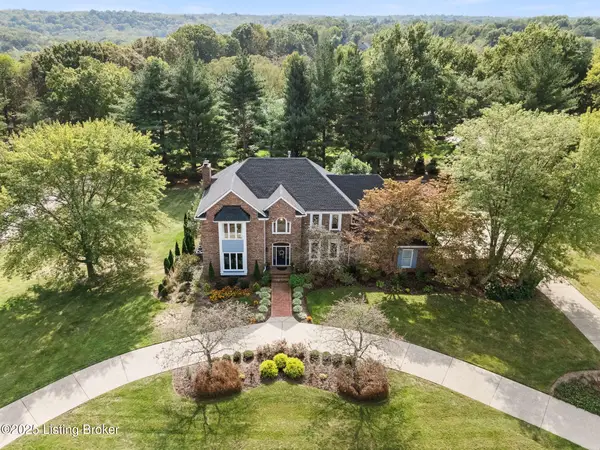 $879,000Pending4 beds 4 baths4,423 sq. ft.
$879,000Pending4 beds 4 baths4,423 sq. ft.8210 Westover Dr, Prospect, KY 40059
MLS# 1700278Listed by: SEMONIN REALTORS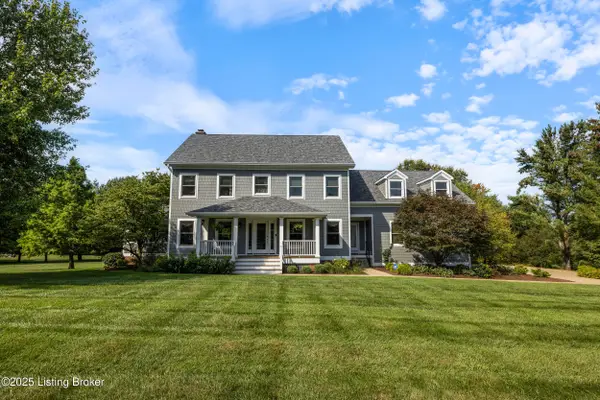 $890,000Active4 beds 3 baths4,946 sq. ft.
$890,000Active4 beds 3 baths4,946 sq. ft.4014 Fox Meadow Way, Prospect, KY 40059
MLS# 1700259Listed by: REDFIN $795,000Active4 beds 4 baths4,363 sq. ft.
$795,000Active4 beds 4 baths4,363 sq. ft.6905 Cabot Ct, Prospect, KY 40059
MLS# 1699754Listed by: KENTUCKY SELECT PROPERTIES
