6104 Tidewater Ct, Prospect, KY 40059
Local realty services provided by:Schuler Bauer Real Estate ERA Powered
6104 Tidewater Ct,Prospect, KY 40059
$499,900
- 3 Beds
- 3 Baths
- 3,382 sq. ft.
- Single family
- Pending
Listed by:the noe group
Office:lenihan sotheby's international realty
MLS#:1696590
Source:KY_MSMLS
Price summary
- Price:$499,900
- Price per sq. ft.:$157.1
About this home
Welcome to this sprawling brick ranch tucked away on nearly half an acre at the end of a cul-de-sac in sought-after Hunting Creek. With 3 bedrooms, 2.5 bathrooms, and over 3,100 sq. ft. of first-floor living space, this home offers both comfort and style, along with an additional 1,400+ sq. ft. of unfinished lower level space ready for your finishing touch. Step inside to a light-filled foyer and formal living room with a large picture window overlooking the cul-de-sac. New flooring flows throughout and leads you into the dining room and spacious kitchen featuring a large center island, double ovens, two pantries, and a coffee/bar area—perfect for everyday living and entertaining alike. The kitchen opens to a vaulted great room with beams and built-ins, as well as the Florida room with the same high ceilings and character. Both living spaces extend to the outdoors where you’ll find a brand-new deck and patio overlooking a serene, tree-lined backyard. Back inside, a cozy hearth room with fireplace offers a moody retreat that could easily serve as a home office. Down the hall, the primary suite includes an ensuite bath, while two additional bedrooms share a Jack and Jill bath with dual sinks. A guest half bath and laundry room off the garage complete the main level. The lower level offers over 1,400 sq. ft. of unfinished space, providing endless potential for expansion. All of this just minutes from Hunting Creek Country Club with golf, tennis, and pool amenities, nearby parks, Prospect’s favorite coffee shops and restaurants, and easy access to the expressways. This is one you won’t want to miss!
Contact an agent
Home facts
- Year built:1972
- Listing ID #:1696590
- Added:19 day(s) ago
- Updated:September 11, 2025 at 02:12 PM
Rooms and interior
- Bedrooms:3
- Total bathrooms:3
- Full bathrooms:2
- Half bathrooms:1
- Living area:3,382 sq. ft.
Heating and cooling
- Cooling:Central Air
- Heating:Natural gas
Structure and exterior
- Year built:1972
- Building area:3,382 sq. ft.
- Lot area:0.44 Acres
Utilities
- Sewer:Public Sewer
Finances and disclosures
- Price:$499,900
- Price per sq. ft.:$157.1
New listings near 6104 Tidewater Ct
- Coming Soon
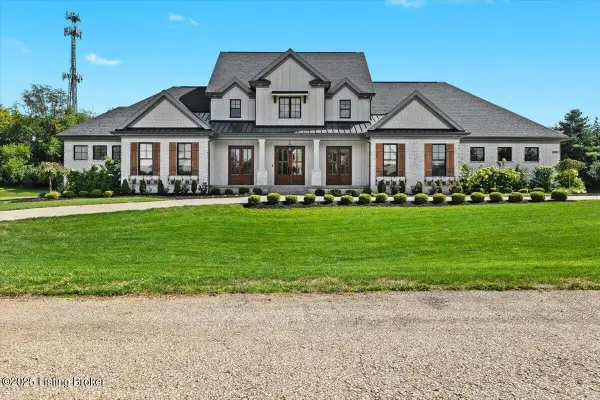 $2,395,000Coming Soon7 beds 8 baths
$2,395,000Coming Soon7 beds 8 baths9302 Deepa Dr, Prospect, KY 40059
MLS# 1698271Listed by: FATHOM REALTY KY LLC - New
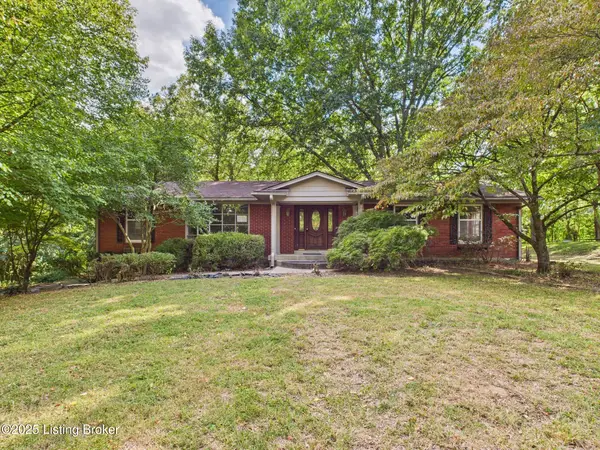 $350,000Active2 beds 2 baths2,649 sq. ft.
$350,000Active2 beds 2 baths2,649 sq. ft.13408 Apple Tree Ln, Prospect, KY 40059
MLS# 1698214Listed by: RE/MAX FIRST - New
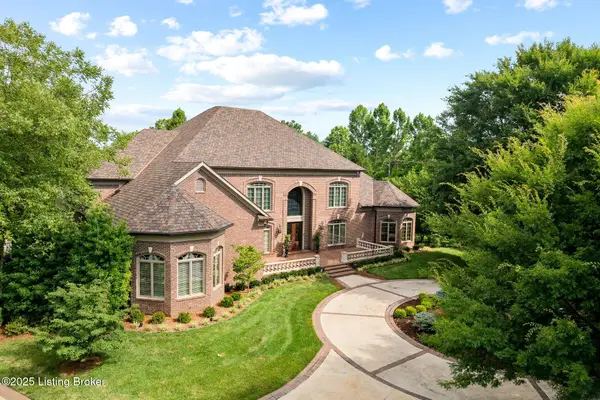 $2,199,000Active4 beds 7 baths9,933 sq. ft.
$2,199,000Active4 beds 7 baths9,933 sq. ft.9711 Us Hwy 42 Hwy, Prospect, KY 40059
MLS# 1698185Listed by: WHITE PICKET REAL ESTATE - New
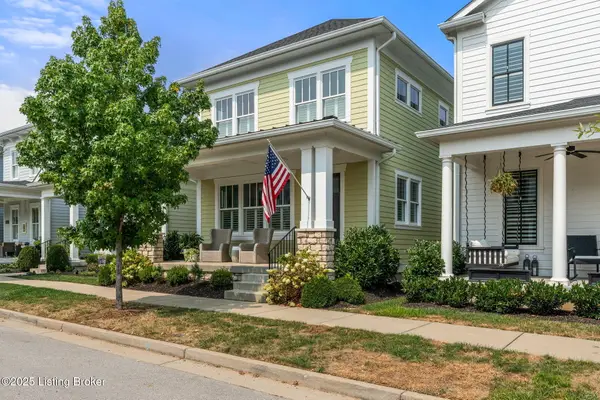 $899,000Active4 beds 4 baths3,014 sq. ft.
$899,000Active4 beds 4 baths3,014 sq. ft.6424 Passionflower Dr, Prospect, KY 40059
MLS# 1698065Listed by: RE/MAX PROPERTIES EAST - Coming Soon
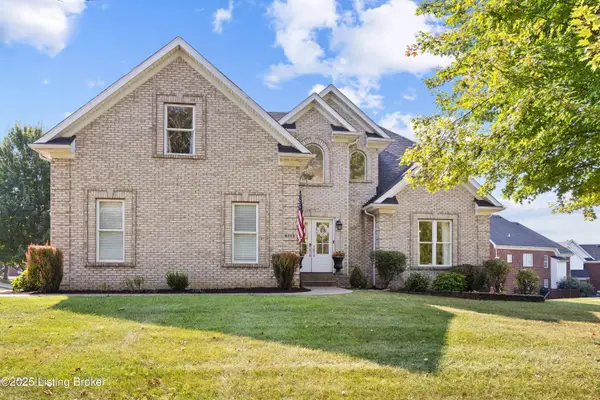 $649,000Coming Soon5 beds 4 baths
$649,000Coming Soon5 beds 4 baths6113 Moser Farm Rd, Prospect, KY 40059
MLS# 1698007Listed by: UNITED REAL ESTATE LOUISVILLE - New
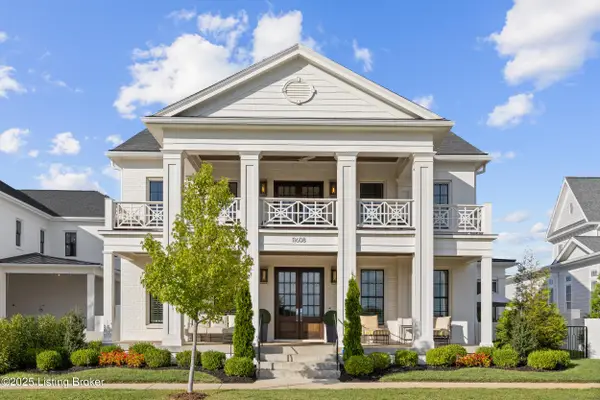 $2,875,000Active5 beds 6 baths5,271 sq. ft.
$2,875,000Active5 beds 6 baths5,271 sq. ft.11608 River Beauty Loop, Prospect, KY 40059
MLS# 1697990Listed by: KELLER WILLIAMS LOUISVILLE EAST - New
 $845,000Active4 beds 5 baths5,513 sq. ft.
$845,000Active4 beds 5 baths5,513 sq. ft.7910 Sutherland Farm Rd, Prospect, KY 40059
MLS# 1697993Listed by: SEMONIN REALTORS - New
 $1,075,000Active4 beds 5 baths6,137 sq. ft.
$1,075,000Active4 beds 5 baths6,137 sq. ft.7210 Hunters Run Dr, Prospect, KY 40059
MLS# 1697977Listed by: RE/MAX PROPERTIES EAST - New
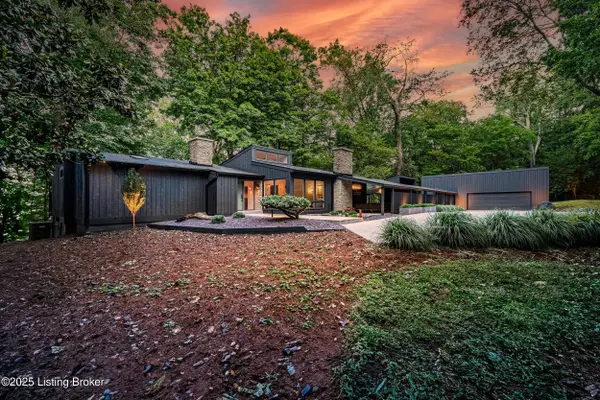 $2,495,000Active3 beds 3 baths2,789 sq. ft.
$2,495,000Active3 beds 3 baths2,789 sq. ft.7909 Rose Island Rd, Prospect, KY 40059
MLS# 1697900Listed by: KENTUCKY SELECT PROPERTIES - New
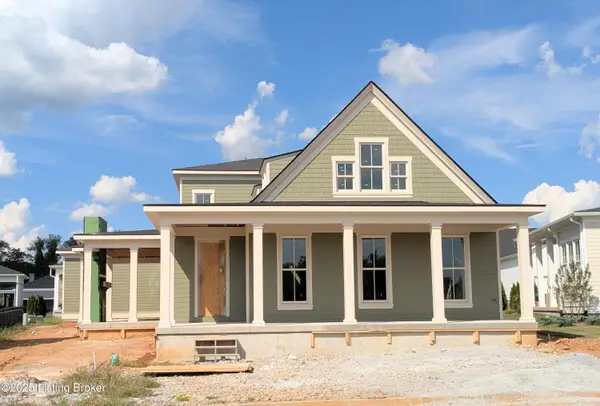 $1,628,000Active4 beds 4 baths3,397 sq. ft.
$1,628,000Active4 beds 4 baths3,397 sq. ft.11732 Sweetflag Cir, Prospect, KY 40059
MLS# 1697881Listed by: NORTON COMMONS REALTY
