7101 Cannonade Ct, Prospect, KY 40059
Local realty services provided by:Schuler Bauer Real Estate ERA Powered
7101 Cannonade Ct,Prospect, KY 40059
$620,000
- 4 Beds
- 3 Baths
- 3,823 sq. ft.
- Single family
- Pending
Listed by: casey sokoler, jimette stetson502-551-1588
Office: re/max properties east
MLS#:1698876
Source:KY_MSMLS
Price summary
- Price:$620,000
- Price per sq. ft.:$209.6
About this home
Stunning, sun-filled colonial on a cul de sac in Fox Harbor-fully updated, move-in ready, and walkable to Harrods Creek Park, Putney's Pond & Woodlands Park. A grand two-story foyer welcomes you home, opening to a formal living room on one side and a cozy family room with custom built-ins, wood beam ceilings, and fireplace on the other. Entertain in the formal dining room with its charming swinging butler door, then flow into a bright kitchen with stainless appliances, neutral white cabinetry, granite counters, a breakfast nook, and pantry.
Everyday function shines with a hardworking mudroom/drop zone at the two car garage entry, plus separate coat and utility closets. Prefer main-level laundry? Hookups are already in place. Fresh neutral paint and updated lighting tie it all together with an inviting, modern feel. Upstairs, the spacious Primary Suite is a retreat with a glass-enclosed tile shower, soaking tub, dual vanity, heated floors, and a walk-in closet. Three additional sizable bedrooms and a full bath complete the upper level. The finished basement offers flexible living: a comfortable family room (currently used as a playroom) and a bonus room perfect for a gym, office, or studio, plus abundant storage and a dedicated laundry area. Step outside to a fenced backyard with a paver patio-the perfect autumn hangout with string lights and a spot made for your fire pit and grilling needs. Sweeping front and side yards create a gracious buffer from the street and plenty of room to play, garden, or simply unwind. Quiet neighborhood setting, less than a mile to everyday shopping and dining. Come see how effortlessly life fits here-schedule your private tour today.
Contact an agent
Home facts
- Year built:1975
- Listing ID #:1698876
- Added:52 day(s) ago
- Updated:November 15, 2025 at 08:44 AM
Rooms and interior
- Bedrooms:4
- Total bathrooms:3
- Full bathrooms:2
- Half bathrooms:1
- Living area:3,823 sq. ft.
Heating and cooling
- Cooling:Central Air
- Heating:Heat Pump
Structure and exterior
- Year built:1975
- Building area:3,823 sq. ft.
- Lot area:0.31 Acres
Utilities
- Sewer:Public Sewer
Finances and disclosures
- Price:$620,000
- Price per sq. ft.:$209.6
New listings near 7101 Cannonade Ct
- New
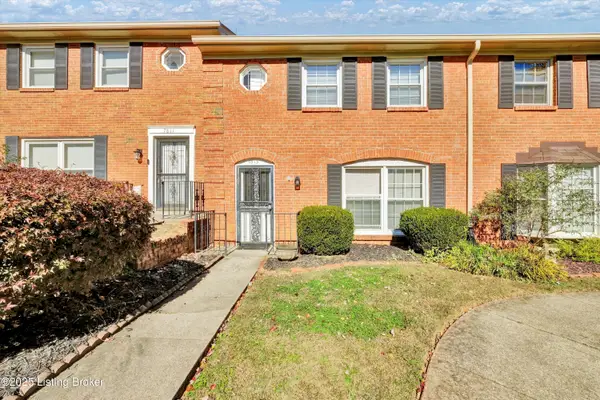 Listed by ERA$175,000Active3 beds 3 baths1,303 sq. ft.
Listed by ERA$175,000Active3 beds 3 baths1,303 sq. ft.7813 Montero Dr, Prospect, KY 40059
MLS# 1702840Listed by: SCHULER BAUER REAL ESTATE SERVICES ERA POWERED - New
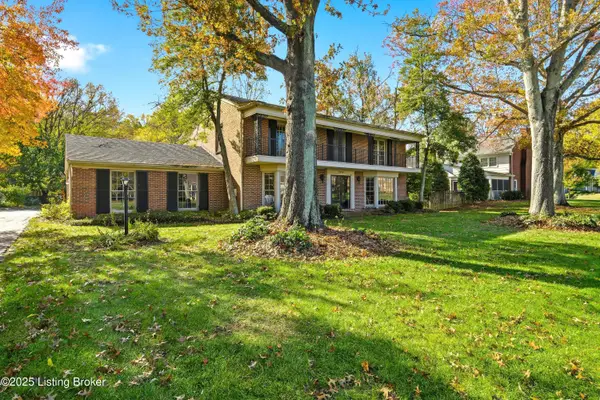 $470,000Active4 beds 3 baths3,410 sq. ft.
$470,000Active4 beds 3 baths3,410 sq. ft.7006 Fox Harbor Rd, Prospect, KY 40059
MLS# 1702770Listed by: RE/MAX PROPERTIES EAST 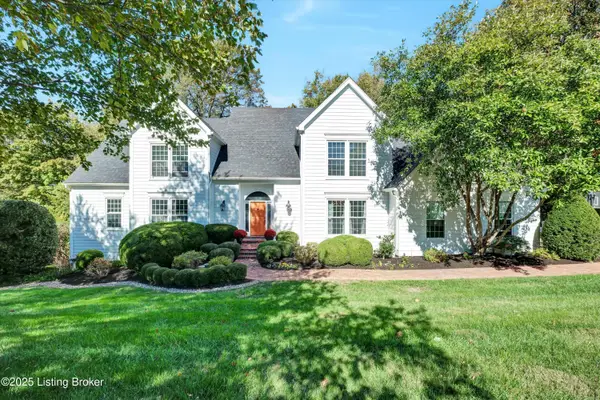 $749,900Active6 beds 5 baths5,500 sq. ft.
$749,900Active6 beds 5 baths5,500 sq. ft.7013 Breakwater Pl, Prospect, KY 40059
MLS# 1702275Listed by: SEMONIN REALTORS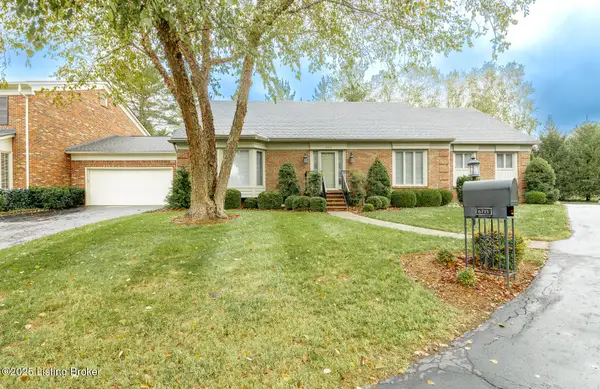 $475,000Active3 beds 3 baths2,349 sq. ft.
$475,000Active3 beds 3 baths2,349 sq. ft.6715 John Hancock Pl, Prospect, KY 40059
MLS# 1701886Listed by: KELLER WILLIAMS LOUISVILLE EAST $1,525,000Active4 beds 5 baths4,264 sq. ft.
$1,525,000Active4 beds 5 baths4,264 sq. ft.6511 Rosecliff Ct, Prospect, KY 40059
MLS# 1701768Listed by: KELLER WILLIAMS LOUISVILLE EAST $839,900Active4 beds 4 baths5,079 sq. ft.
$839,900Active4 beds 4 baths5,079 sq. ft.6525 Harrods View Cir, Prospect, KY 40059
MLS# 1700475Listed by: THE WEST GROUP REALTORS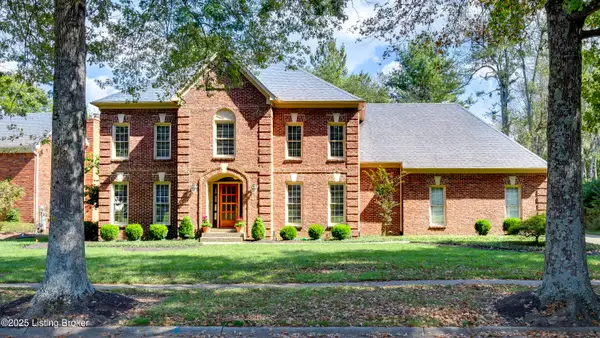 $695,000Pending4 beds 4 baths4,482 sq. ft.
$695,000Pending4 beds 4 baths4,482 sq. ft.5109 Olde Creek Way, Prospect, KY 40059
MLS# 1700309Listed by: UNITED REAL ESTATE LOUISVILLE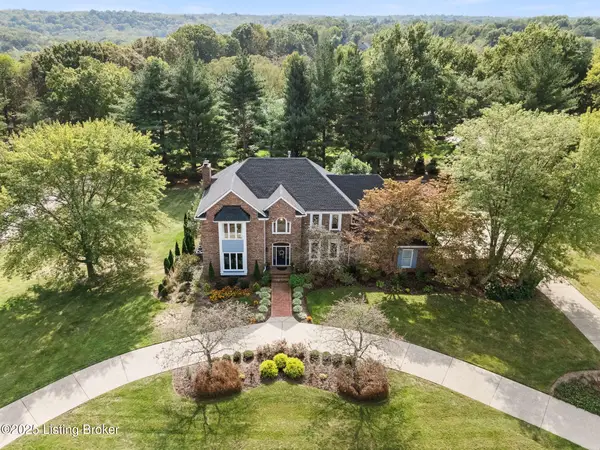 $879,000Pending4 beds 4 baths4,423 sq. ft.
$879,000Pending4 beds 4 baths4,423 sq. ft.8210 Westover Dr, Prospect, KY 40059
MLS# 1700278Listed by: SEMONIN REALTORS $775,000Active4 beds 4 baths4,363 sq. ft.
$775,000Active4 beds 4 baths4,363 sq. ft.6905 Cabot Ct, Prospect, KY 40059
MLS# 1699754Listed by: KENTUCKY SELECT PROPERTIES $549,900Active4 beds 3 baths3,208 sq. ft.
$549,900Active4 beds 3 baths3,208 sq. ft.6215 Deep Cove Ct, Prospect, KY 40059
MLS# 1699564Listed by: FRY REALTY COLLECTIVE
