7422 Cedar Bluff Ct, Prospect, KY 40059
Local realty services provided by:Schuler Bauer Real Estate ERA Powered
Listed by: alex brey, cole schwein
Office: oxford rhine real estate
MLS#:1682974
Source:KY_MSMLS
Price summary
- Price:$1,350,000
- Price per sq. ft.:$211.07
About this home
Nestled at the end of a serene cul-de-sac in the prestigious Hunting Creek Estates, this exceptional residence is being offered for the first time since its original construction in 1995. Situated in highly sought-after Oldham County, this estate spans nearly 10,000 square feet of meticulously designed living space offering an unparalleled blend of classic sophistication and modern comfort.
Set on a private, wooded backdrop, the home now features a stunning newly added 1,255 sq. ft. Trex deck, perfect for entertaining or enjoying peaceful, uninterrupted views of the surrounding nature. Thoughtfully enhanced over the years, the home underwent updates in 2008 and a substantial custom addition in 2015, which introduced a sophisticated private office off the elegant primary suite, complete with dual California walk-in closets that exude both function and refinement as well as additional bedrooms and baths.
With 6.5 beautifully updated bathrooms and ample bedrooms to accommodate both family and overnight guests, the home offers exceptional comfort and flexibility. The expansive walk-out lower level provides even more lifestyle options, including space ideal for a home gym, a fully equipped second kitchen, and versatile areas for recreation or relaxation.
Opportunities of this caliber in Hunting Creek Estates, especially within Oldham County are exceedingly rare, making this a truly special offering not to be missed.
Contact an agent
Home facts
- Year built:1995
- Listing ID #:1682974
- Added:231 day(s) ago
- Updated:November 15, 2025 at 08:44 AM
Rooms and interior
- Bedrooms:6
- Total bathrooms:7
- Full bathrooms:6
- Half bathrooms:1
- Living area:9,173 sq. ft.
Heating and cooling
- Cooling:Central Air
- Heating:FORCED AIR, Natural gas
Structure and exterior
- Year built:1995
- Building area:9,173 sq. ft.
- Lot area:1.71 Acres
Utilities
- Sewer:Public Sewer
Finances and disclosures
- Price:$1,350,000
- Price per sq. ft.:$211.07
New listings near 7422 Cedar Bluff Ct
- New
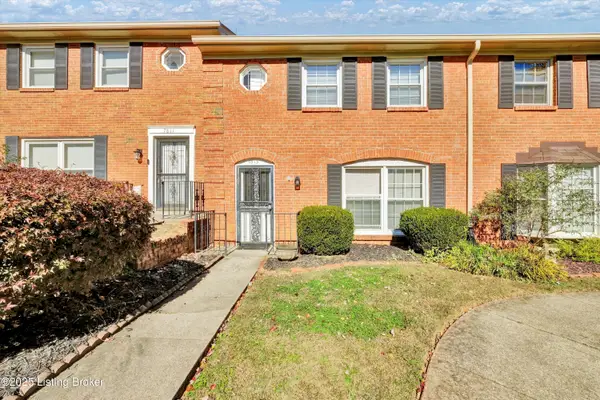 Listed by ERA$175,000Active3 beds 3 baths1,303 sq. ft.
Listed by ERA$175,000Active3 beds 3 baths1,303 sq. ft.7813 Montero Dr, Prospect, KY 40059
MLS# 1702840Listed by: SCHULER BAUER REAL ESTATE SERVICES ERA POWERED - New
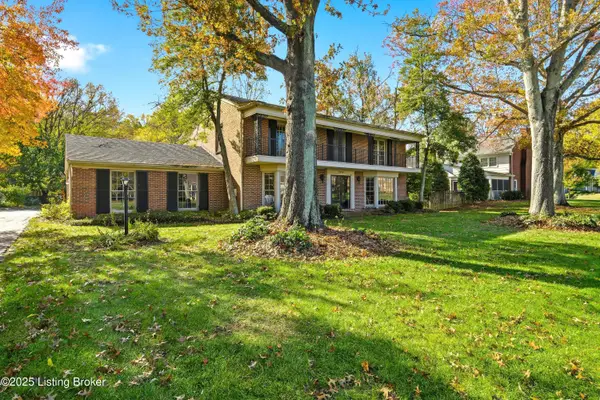 $470,000Active4 beds 3 baths3,410 sq. ft.
$470,000Active4 beds 3 baths3,410 sq. ft.7006 Fox Harbor Rd, Prospect, KY 40059
MLS# 1702770Listed by: RE/MAX PROPERTIES EAST 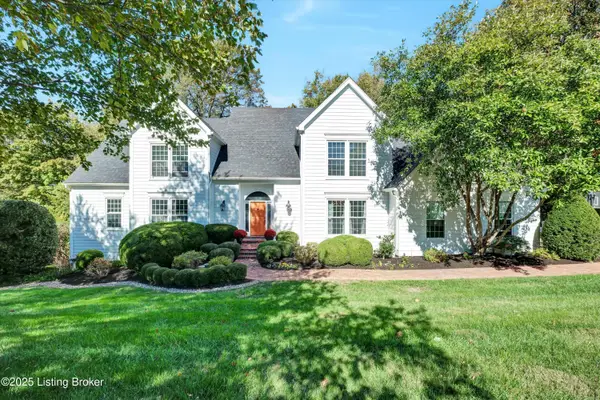 $749,900Active6 beds 5 baths5,500 sq. ft.
$749,900Active6 beds 5 baths5,500 sq. ft.7013 Breakwater Pl, Prospect, KY 40059
MLS# 1702275Listed by: SEMONIN REALTORS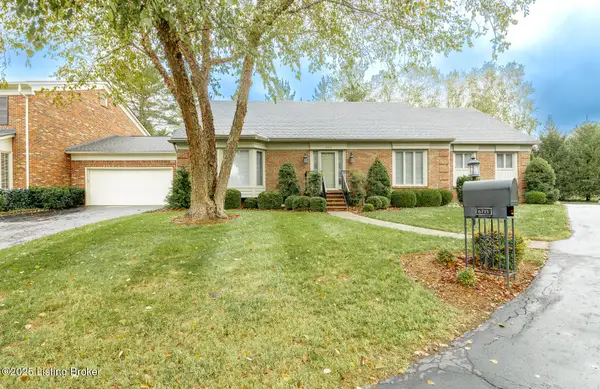 $475,000Active3 beds 3 baths2,349 sq. ft.
$475,000Active3 beds 3 baths2,349 sq. ft.6715 John Hancock Pl, Prospect, KY 40059
MLS# 1701886Listed by: KELLER WILLIAMS LOUISVILLE EAST $1,525,000Active4 beds 5 baths4,264 sq. ft.
$1,525,000Active4 beds 5 baths4,264 sq. ft.6511 Rosecliff Ct, Prospect, KY 40059
MLS# 1701768Listed by: KELLER WILLIAMS LOUISVILLE EAST $839,900Active4 beds 4 baths5,079 sq. ft.
$839,900Active4 beds 4 baths5,079 sq. ft.6525 Harrods View Cir, Prospect, KY 40059
MLS# 1700475Listed by: THE WEST GROUP REALTORS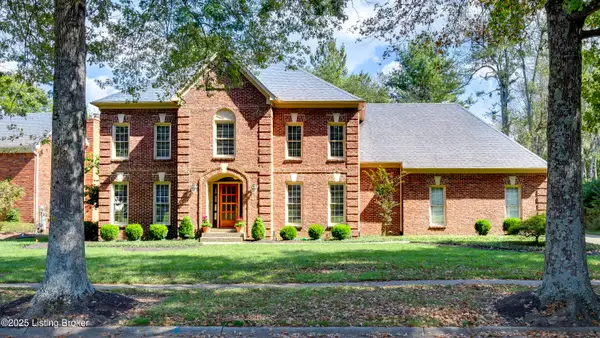 $695,000Pending4 beds 4 baths4,482 sq. ft.
$695,000Pending4 beds 4 baths4,482 sq. ft.5109 Olde Creek Way, Prospect, KY 40059
MLS# 1700309Listed by: UNITED REAL ESTATE LOUISVILLE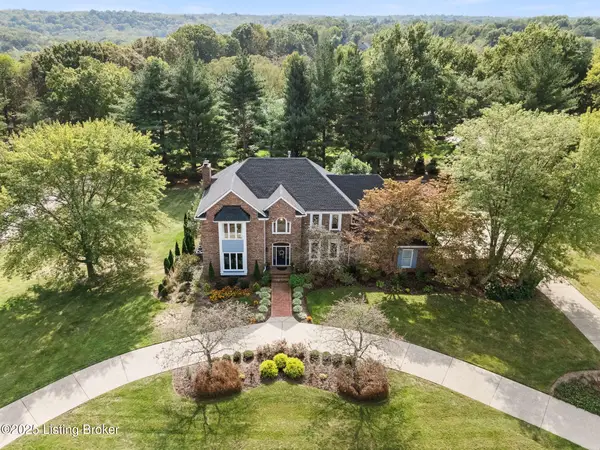 $879,000Pending4 beds 4 baths4,423 sq. ft.
$879,000Pending4 beds 4 baths4,423 sq. ft.8210 Westover Dr, Prospect, KY 40059
MLS# 1700278Listed by: SEMONIN REALTORS $775,000Active4 beds 4 baths4,363 sq. ft.
$775,000Active4 beds 4 baths4,363 sq. ft.6905 Cabot Ct, Prospect, KY 40059
MLS# 1699754Listed by: KENTUCKY SELECT PROPERTIES $549,900Active4 beds 3 baths3,208 sq. ft.
$549,900Active4 beds 3 baths3,208 sq. ft.6215 Deep Cove Ct, Prospect, KY 40059
MLS# 1699564Listed by: FRY REALTY COLLECTIVE
