7813 Spring Farm Glen Rd, Prospect, KY 40059
Local realty services provided by:Schuler Bauer Real Estate ERA Powered
7813 Spring Farm Glen Rd,Prospect, KY 40059
$1,175,000
- 4 Beds
- 5 Baths
- - sq. ft.
- Single family
- Sold
Listed by:judie parks
Office:berkshire hathaway homeservices, parks & weisberg realtors
MLS#:1696281
Source:KY_MSMLS
Sorry, we are unable to map this address
Price summary
- Price:$1,175,000
About this home
Step into this exquisite home in the sought-after Spring Farm Glen neighborhood, where style and function blend seamlessly. The main floor offers an elegant flow beginning with the light-filled living room featuring custom-built-in cabinetry, a gracious formal dining room, a butler's pantry and a spacious kitchen with granite upgraded countertops, top-of-the-line appliances, plentiful cabinetry, and a sunlit eat-in area. The inviting family room with a fireplace provides the perfect setting for everyday comfort or entertaining and offers access to the spacious screened porch. The first-floor primary suite is a true retreat with a luxurious remodeled en suite bath that includes double vanities, a walk-in shower, and a soaking tub. The large closet features lots of built-ins for all styles of clothing and shoes. To complete the first floor is a half bath, built-in office nook and first-floor laundry room to add ease to daily living.
The second floor offers three generously sized bedrooms, each offering its own private en suite bathroom, ideal for family or guests. There is an additional bedroom and bonus room for a second-floor family room or office space. If you like the outdoors, you will enjoy the outdoor living space with multiple areas designed for entertaining, including a large, screened porch, an outdoor fireplace and patio area, all surrounded by a beautifully landscaped yard. Every detail of this Penny Love built home reflects quality and carean ideal combination of comfort, sophistication, and timeless appeal. Call today for your showing.
Contact an agent
Home facts
- Year built:2008
- Listing ID #:1696281
- Added:67 day(s) ago
- Updated:October 31, 2025 at 03:51 PM
Rooms and interior
- Bedrooms:4
- Total bathrooms:5
- Full bathrooms:4
- Half bathrooms:1
Heating and cooling
- Cooling:Central Air
- Heating:FORCED AIR, Geothermal, Natural gas
Structure and exterior
- Year built:2008
Utilities
- Sewer:Public Sewer
Finances and disclosures
- Price:$1,175,000
New listings near 7813 Spring Farm Glen Rd
- New
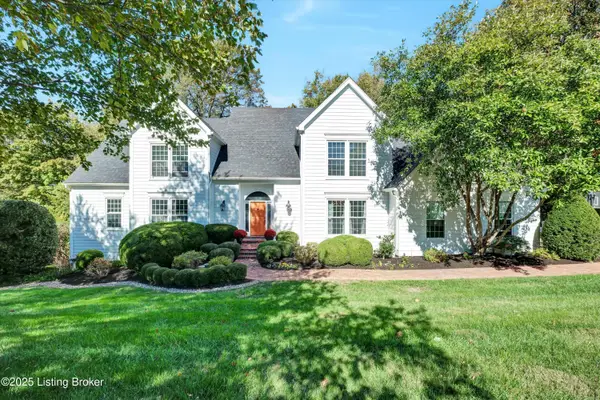 $749,900Active6 beds 5 baths5,500 sq. ft.
$749,900Active6 beds 5 baths5,500 sq. ft.7013 Breakwater Pl, Prospect, KY 40059
MLS# 1702275Listed by: SEMONIN REALTORS - New
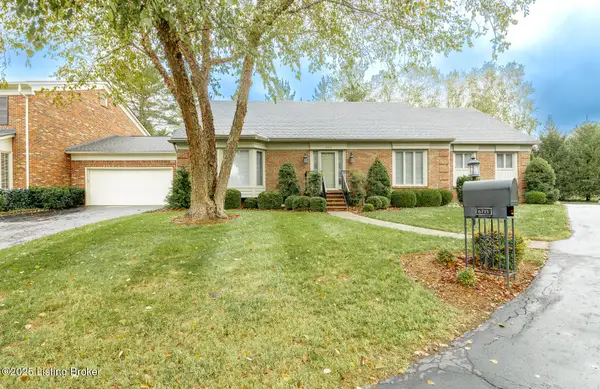 $475,000Active3 beds 3 baths2,349 sq. ft.
$475,000Active3 beds 3 baths2,349 sq. ft.6715 John Hancock Pl, Prospect, KY 40059
MLS# 1701886Listed by: KELLER WILLIAMS LOUISVILLE EAST - New
 $1,525,000Active4 beds 5 baths4,264 sq. ft.
$1,525,000Active4 beds 5 baths4,264 sq. ft.6511 Rosecliff Ct, Prospect, KY 40059
MLS# 1701768Listed by: KELLER WILLIAMS LOUISVILLE EAST - Open Sun, 2 to 4pmNew
 $775,000Active6 beds 5 baths5,500 sq. ft.
$775,000Active6 beds 5 baths5,500 sq. ft.7013 Breakwater Pl, Prospect, KY 40059
MLS# 1701662Listed by: SEMONIN REALTORS  $849,900Active4 beds 4 baths5,079 sq. ft.
$849,900Active4 beds 4 baths5,079 sq. ft.6525 Harrods View Cir, Prospect, KY 40059
MLS# 1700475Listed by: THE WEST GROUP REALTORS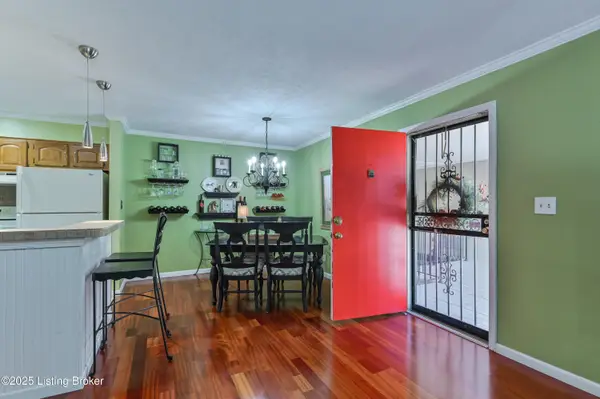 $169,000Pending2 beds 2 baths956 sq. ft.
$169,000Pending2 beds 2 baths956 sq. ft.6715 Gunston Ln #A, Prospect, KY 40059
MLS# 1700164Listed by: KELLER WILLIAMS LOUISVILLE EAST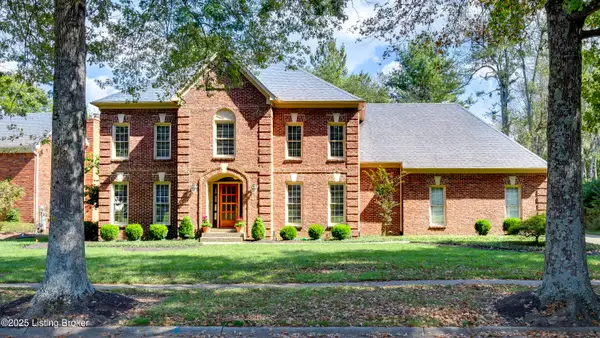 $695,000Active4 beds 4 baths4,482 sq. ft.
$695,000Active4 beds 4 baths4,482 sq. ft.5109 Olde Creek Way, Prospect, KY 40059
MLS# 1700309Listed by: UNITED REAL ESTATE LOUISVILLE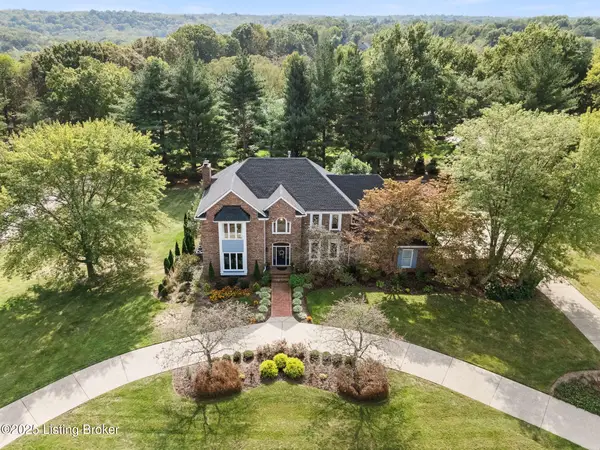 $879,000Pending4 beds 4 baths4,423 sq. ft.
$879,000Pending4 beds 4 baths4,423 sq. ft.8210 Westover Dr, Prospect, KY 40059
MLS# 1700278Listed by: SEMONIN REALTORS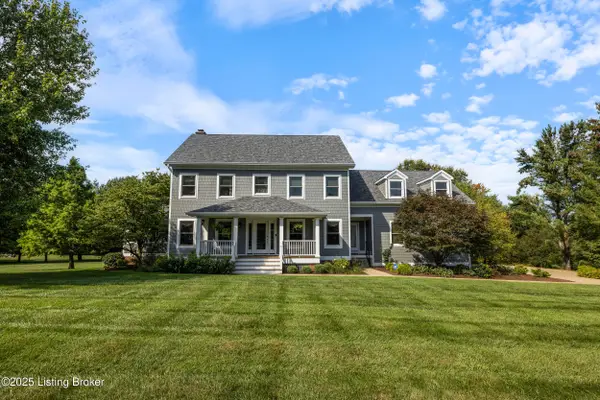 $890,000Active4 beds 3 baths4,946 sq. ft.
$890,000Active4 beds 3 baths4,946 sq. ft.4014 Fox Meadow Way, Prospect, KY 40059
MLS# 1700259Listed by: REDFIN $795,000Active4 beds 4 baths4,363 sq. ft.
$795,000Active4 beds 4 baths4,363 sq. ft.6905 Cabot Ct, Prospect, KY 40059
MLS# 1699754Listed by: KENTUCKY SELECT PROPERTIES
