1661 Walnut Way, Radcliff, KY 40160
Local realty services provided by:Schuler Bauer Real Estate ERA Powered
1661 Walnut Way,Radcliff, KY 40160
$229,900
- 3 Beds
- 2 Baths
- 1,458 sq. ft.
- Single family
- Active
Listed by:jadelene flynn
Office:olive + oak realty
MLS#:HK25004635
Source:KY_HKAR
Price summary
- Price:$229,900
- Price per sq. ft.:$157.68
About this home
Welcome to 1661 Walnut Way, a beautifully updated all-brick ranch that combines modern finishes with timeless charm. This 3-bedroom, 2-bath home sits on a spacious corner lot in the heart of Radcliff, offering both comfort and convenience just minutes from Fort Knox, restaurants, shopping, and major highways. Step inside to find fresh paint, new flooring, and a brand-new roof—all completed in 2025 for peace of mind and move-in readiness. The thoughtfully designed floor plan includes two inviting living areas, ideal for both relaxing evenings and entertaining guests. The kitchen is the true centerpiece of the home, featuring stunning granite countertops, custom cabinetry, and ample storage for the home chef. The primary suite provides a comfortable retreat with its own private bath, while two additional bedrooms offer flexibility for family, guests, or a home office. Outside, enjoy the large, fenced backyard—perfect for pets, play, or weekend gatherings—complete with a deck ready for summer barbecues or quiet mornings with coffee. Situated on a generous 0.35-acre corner lot, this home offers plenty of outdoor space and curb appeal. Its central Radcliff location provides quick access to Joe Prather Highway, connecting you easily to Brandenburg, Elizabethtown, and I-65. With its modern updates, spacious layout, and ideal location, 1661 Walnut Way is a wonderful place to call home. Schedule your showing today and discover why this property stands out as one of Radcliff’s best new opportunities.
Contact an agent
Home facts
- Year built:1978
- Listing ID #:HK25004635
- Added:1 day(s) ago
- Updated:October 31, 2025 at 10:47 PM
Rooms and interior
- Bedrooms:3
- Total bathrooms:2
- Full bathrooms:2
- Living area:1,458 sq. ft.
Heating and cooling
- Cooling:Central Air
- Heating:Electric, Heat Pump
Structure and exterior
- Roof:Shingles
- Year built:1978
- Building area:1,458 sq. ft.
- Lot area:0.35 Acres
Schools
- High school:North Hardin
Utilities
- Water:County
- Sewer:Public
Finances and disclosures
- Price:$229,900
- Price per sq. ft.:$157.68
New listings near 1661 Walnut Way
- New
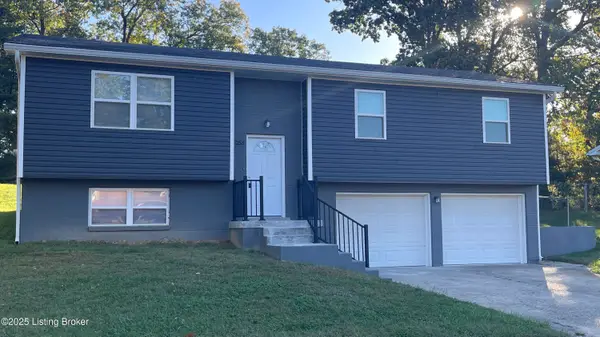 $299,900Active3 beds 2 baths2,328 sq. ft.
$299,900Active3 beds 2 baths2,328 sq. ft.1058 Scenic Dr, Radcliff, KY 40160
MLS# 1702212Listed by: RE/MAX FIVE STAR PROPERTIES - New
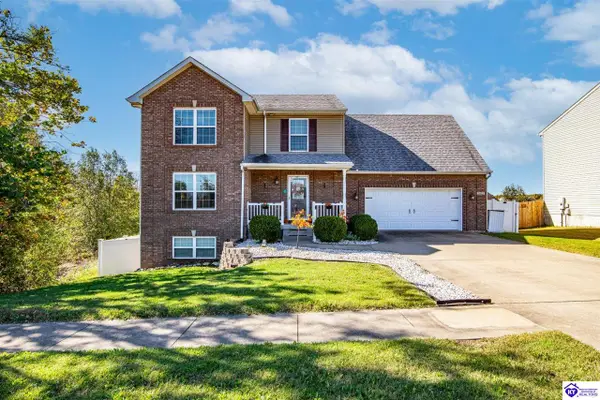 $333,000Active4 beds 4 baths2,587 sq. ft.
$333,000Active4 beds 4 baths2,587 sq. ft.5013 S Woodland Drive, Radcliff, KY 40160
MLS# HK25004612Listed by: RE/MAX INTEGRITY - New
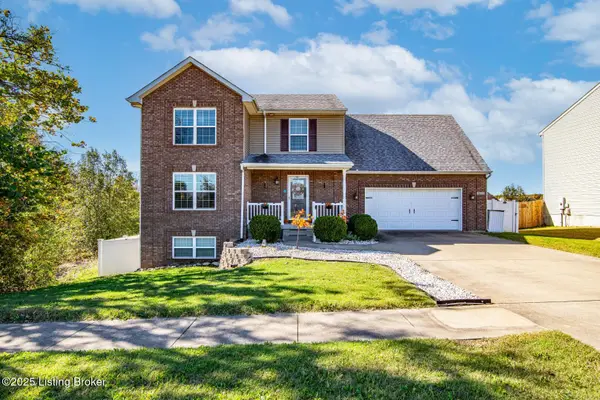 $333,000Active4 beds 4 baths2,587 sq. ft.
$333,000Active4 beds 4 baths2,587 sq. ft.5013 S Woodland Dr, Radcliff, KY 40160
MLS# 1702100Listed by: RE/MAX INTEGRITY - New
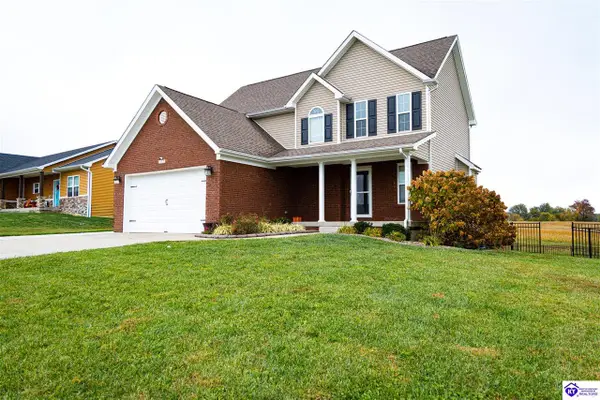 $410,000Active4 beds 4 baths2,332 sq. ft.
$410,000Active4 beds 4 baths2,332 sq. ft.112 McClendon Hills Lane, Elizabethtown, KY 42701
MLS# HK25004602Listed by: SCHULER BAUER REAL ESTATE SERVICES ERA POWERED- ELIZABETHTOWN - New
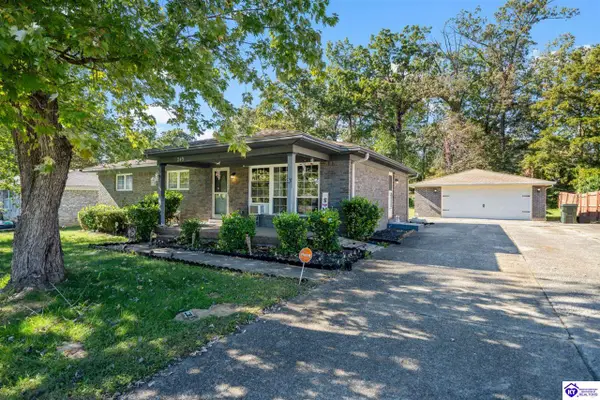 $275,000Active3 beds 2 baths2,938 sq. ft.
$275,000Active3 beds 2 baths2,938 sq. ft.249 Indiana Trail, Radcliff, KY 40160
MLS# HK25004600Listed by: HOMEPAGE REALTY - New
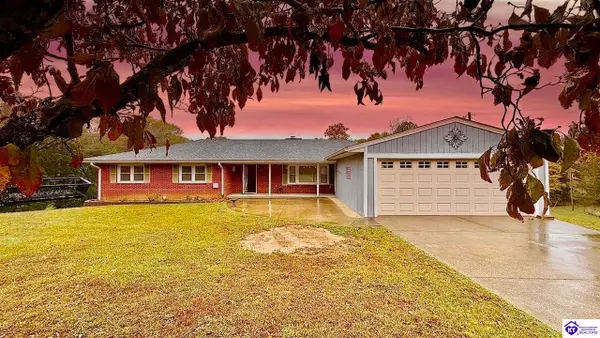 Listed by ERA$325,000Active3 beds 2 baths1,966 sq. ft.
Listed by ERA$325,000Active3 beds 2 baths1,966 sq. ft.1180 Burns Road, Radcliff, KY 40160
MLS# HK25004579Listed by: SCHULER BAUER REAL ESTATE SERVICES ERA POWERED- ELIZABETHTOWN - New
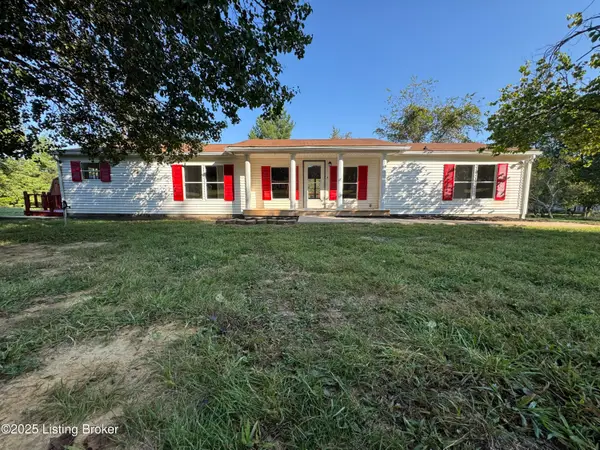 $204,900Active3 beds 2 baths1,500 sq. ft.
$204,900Active3 beds 2 baths1,500 sq. ft.204 Fentress Boulavard, Radcliff, KY 40160
MLS# 1701940Listed by: CEDAR HILL PROPERTIES - New
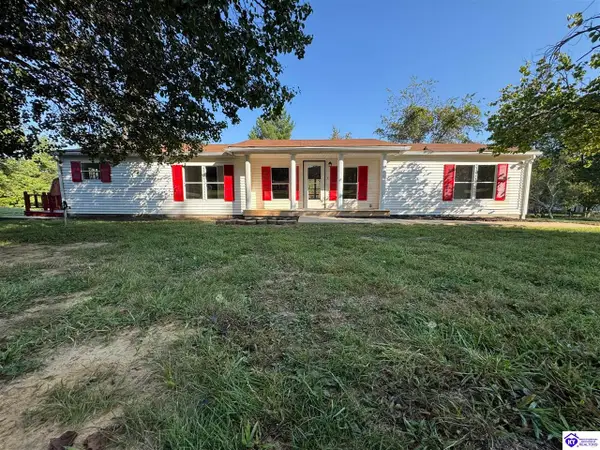 $204,900Active3 beds 2 baths1,500 sq. ft.
$204,900Active3 beds 2 baths1,500 sq. ft.204 Fentress Boulevard, Radcliff, KY 40160
MLS# HK25004575Listed by: CEDAR HILL PROPERTIES - New
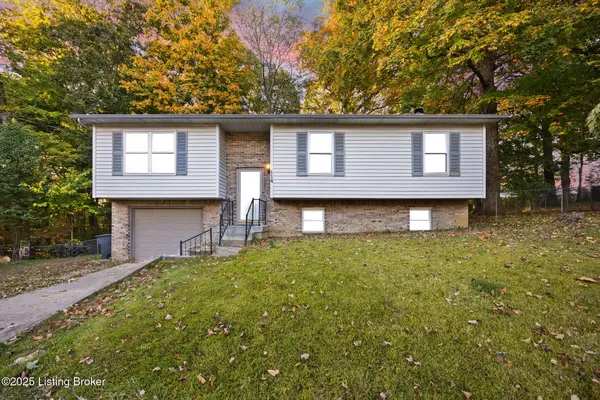 $245,000Active4 beds 3 baths2,542 sq. ft.
$245,000Active4 beds 3 baths2,542 sq. ft.114 Amanda Ct, Radcliff, KY 40160
MLS# 1701926Listed by: RE/MAX EXECUTIVE GROUP, INC.
