101 Anita Lane, Richmond, KY 40475
Local realty services provided by:ERA Select Real Estate
101 Anita Lane,Richmond, KY 40475
$194,900
- 3 Beds
- 2 Baths
- 1,293 sq. ft.
- Single family
- Active
Listed by:caitlin mittle
Office:re/max elite lexington
MLS#:25504036
Source:KY_LBAR
Price summary
- Price:$194,900
- Price per sq. ft.:$150.73
About this home
Welcome to this charming ranch home on a spacious lot in North Richmond, just a quick drive from Lexington with quick interstate access. Featuring 3 bedrooms, 1.5 baths, and a large living area, this home offers both comfort and functionality. Come sit on the covered front porch and enjoy the outdoors while the weather lasts. Dual driveways provide ample parking, including a potential RV/trailer pad. Recent upgrades include a NEW roof and soffit (2025), NEW water heater (2023), updated flooring in kitchen, bath, and laundry, NEW gutters and leaf guards, and a NEW stove (2024). The fully fenced backyard is perfect for outdoor living, featuring a 24'x52' saltwater above-ground pool with a poured concrete pad, two sheds (one large metal), a chicken coop, and an extra 20'x10' slab and gravel parking in backyard—ideal for storage, projects, or entertaining. Air conditioning & Heat provided by new standing and window units (2025) and baseboard heat. Fireplace is not warranted and has not been used by sellers. Don't miss this move-in-ready home with room to spread out—inside and out at an affordable price!
Contact an agent
Home facts
- Year built:1977
- Listing ID #:25504036
- Added:5 day(s) ago
- Updated:October 23, 2025 at 11:10 AM
Rooms and interior
- Bedrooms:3
- Total bathrooms:2
- Full bathrooms:1
- Half bathrooms:1
- Living area:1,293 sq. ft.
Heating and cooling
- Cooling:Other, Window Unit(s)
- Heating:Baseboard, Electric
Structure and exterior
- Year built:1977
- Building area:1,293 sq. ft.
- Lot area:0.15 Acres
Schools
- High school:Madison Central
- Middle school:Michael Caudill
- Elementary school:Boonesborough
Utilities
- Water:Public
- Sewer:Public Sewer
Finances and disclosures
- Price:$194,900
- Price per sq. ft.:$150.73
New listings near 101 Anita Lane
- New
 $324,900Active3 beds 2 baths2,148 sq. ft.
$324,900Active3 beds 2 baths2,148 sq. ft.109 Jonathan Drive, Richmond, KY 40475
MLS# 25503970Listed by: THE REAL ESTATE CO. - New
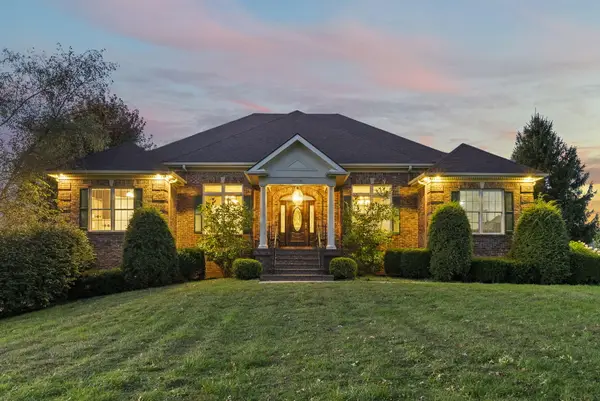 $1,140,000Active6 beds 5 baths5,460 sq. ft.
$1,140,000Active6 beds 5 baths5,460 sq. ft.2018 Powhatan Trail, Richmond, KY 40475
MLS# 25504314Listed by: ROCK N' REALTY LLC - New
 $90,000Active1 Acres
$90,000Active1 Acres208 Brandenburg Way, Richmond, KY 40475
MLS# 25504761Listed by: KELLER WILLIAMS LEGACY GROUP - New
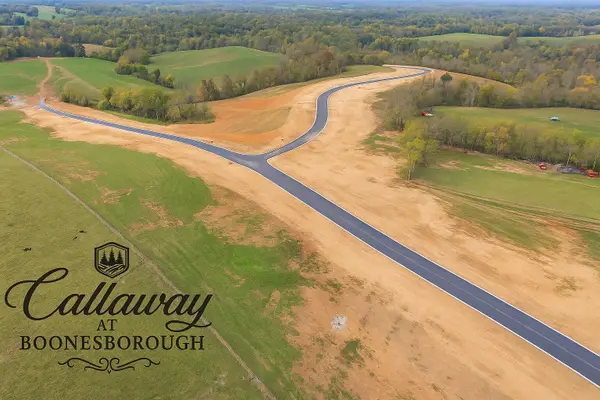 $90,000Active1 Acres
$90,000Active1 Acres204 Brandenburg Way, Richmond, KY 40475
MLS# 25504763Listed by: KELLER WILLIAMS LEGACY GROUP - New
 $95,000Active1 Acres
$95,000Active1 Acres200 Brandenburg Way, Richmond, KY 40475
MLS# 25504765Listed by: KELLER WILLIAMS LEGACY GROUP  $95,000Pending1.53 Acres
$95,000Pending1.53 Acres228 Brandenburg Way, Richmond, KY 40475
MLS# 25504734Listed by: KELLER WILLIAMS LEGACY GROUP- New
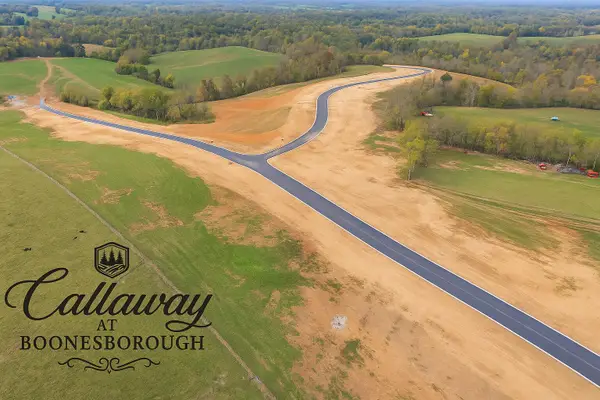 $100,000Active2 Acres
$100,000Active2 Acres224 Brandenburg Way, Richmond, KY 40475
MLS# 25504739Listed by: KELLER WILLIAMS LEGACY GROUP - New
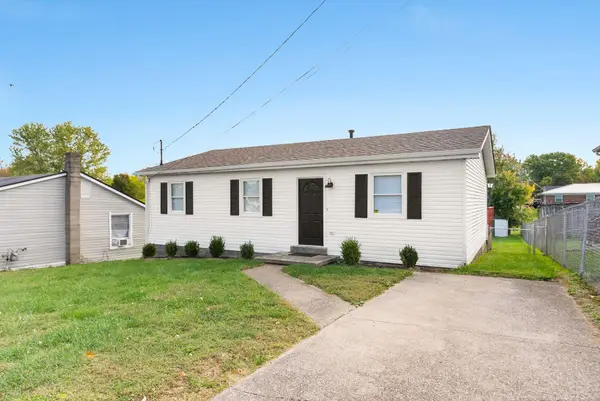 $194,900Active3 beds 1 baths1,040 sq. ft.
$194,900Active3 beds 1 baths1,040 sq. ft.321 Irvine View Street, Richmond, KY 40475
MLS# 25504742Listed by: THE REAL ESTATE CO. - New
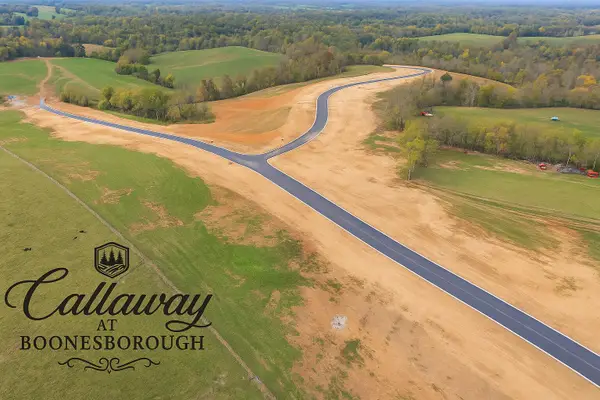 $95,000Active1.42 Acres
$95,000Active1.42 Acres220 Brandenburg Way, Richmond, KY 40475
MLS# 25504744Listed by: KELLER WILLIAMS LEGACY GROUP - New
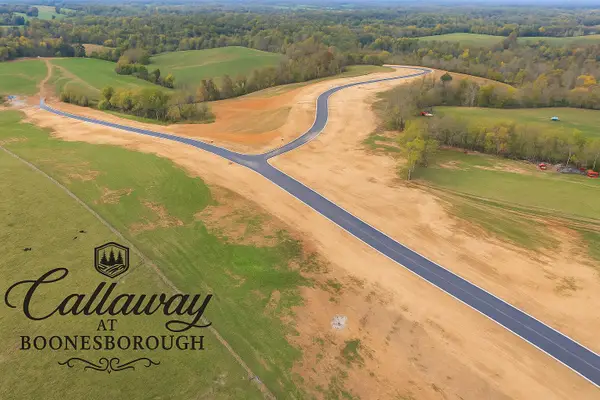 $90,000Active1 Acres
$90,000Active1 Acres216 Brandenburg Way, Richmond, KY 40475
MLS# 25504745Listed by: KELLER WILLIAMS LEGACY GROUP
