101 Indian Mound Drive, Richmond, KY 40475
Local realty services provided by:ERA Team Realtors
Listed by:chelsea morguson
Office:keller williams commonwealth
MLS#:25018115
Source:KY_LBAR
Price summary
- Price:$475,000
- Price per sq. ft.:$85
About this home
Welcome to this one-of-a-kind 5-level estate, offering an unparalleled 8,388 square feet of thoughtfully designed and fully renovated living space. This spacious home features 4 bedrooms, 4 full bathrooms, and 17 additional rooms that can be transformed into anything you can imagine—home theaters, gyms, offices, guest suites, studios, and more. Each level offers its own unique layout, creating an incredible flow for both privacy and entertaining. Whether you're hosting guests or simply spreading out, there's a space for everything—and everyone.
Indulge in luxury amenities including a private hot tub room and built-in sauna, ideal for wellness and relaxation year-round. Enjoy peace of mind with a 1-year full home warranty, covering the entire home from top to bottom. With extensive updates, premium finishes, and endless versatility, this home is perfect for multi-generational living, remote work setups, or anyone who dreams big. Come experience the space, the luxury, and the potential—this 5-level dream home is ready to welcome you.
Contact an agent
Home facts
- Year built:1972
- Listing ID #:25018115
- Added:40 day(s) ago
- Updated:August 29, 2025 at 02:43 AM
Rooms and interior
- Bedrooms:4
- Total bathrooms:5
- Full bathrooms:4
- Half bathrooms:1
- Living area:5,588 sq. ft.
Heating and cooling
- Cooling:Electric
- Heating:Electric
Structure and exterior
- Year built:1972
- Building area:5,588 sq. ft.
- Lot area:2 Acres
Schools
- High school:Madison Central
- Middle school:Madison Central
- Elementary school:Kirksville
Utilities
- Water:Public
- Sewer:Septic Tank
Finances and disclosures
- Price:$475,000
- Price per sq. ft.:$85
New listings near 101 Indian Mound Drive
- New
 $315,000Active3 beds 2 baths1,567 sq. ft.
$315,000Active3 beds 2 baths1,567 sq. ft.308 Oxford Circle, Richmond, KY 40475
MLS# 25502188Listed by: THE AGENCY - New
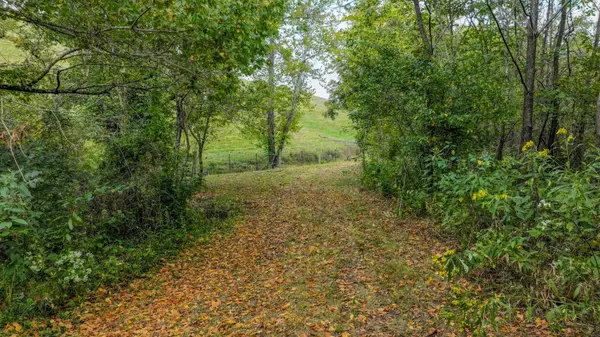 $130,000Active8.53 Acres
$130,000Active8.53 Acres111 Kanatzar Lane, Richmond, KY 40475
MLS# 25502158Listed by: KELLER WILLIAMS LEGACY GROUP 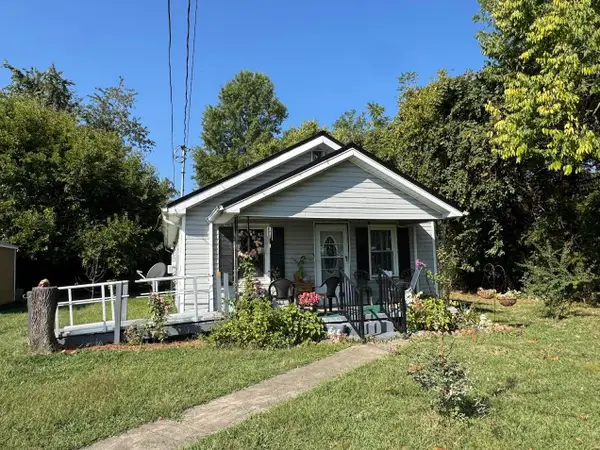 $100,000Pending2 beds 1 baths1,012 sq. ft.
$100,000Pending2 beds 1 baths1,012 sq. ft.380 Battlefield Memorial Highway, Richmond, KY 40475
MLS# 25502135Listed by: THE REAL ESTATE CO.- New
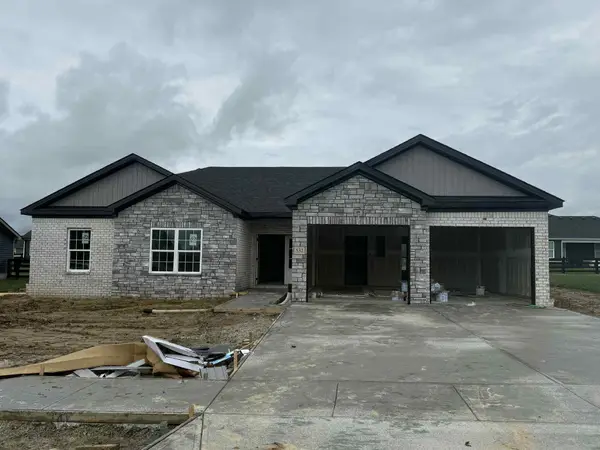 $344,900Active3 beds 2 baths1,580 sq. ft.
$344,900Active3 beds 2 baths1,580 sq. ft.532 Chickasaw Drive, Richmond, KY 40475
MLS# 25502140Listed by: CENTURY 21 ADVANTAGE REALTY - New
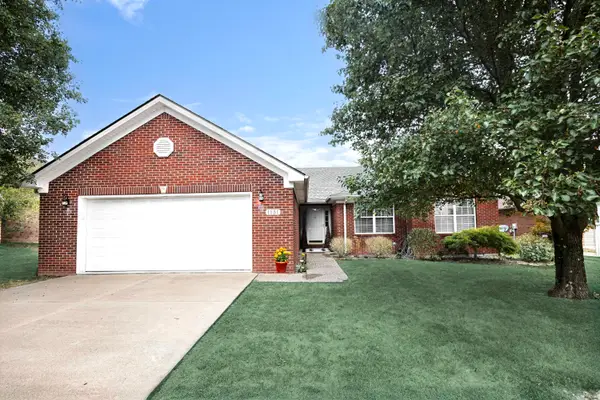 $282,000Active3 beds 2 baths1,566 sq. ft.
$282,000Active3 beds 2 baths1,566 sq. ft.1131 Southern Hills Drive, Richmond, KY 40475
MLS# 25502123Listed by: RECTOR HAYDEN REALTORS - New
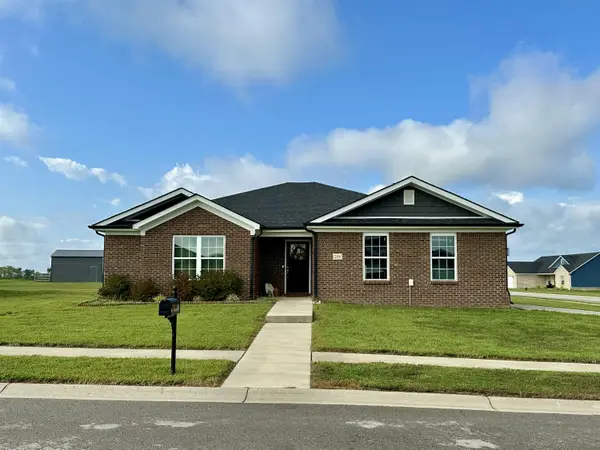 $305,000Active3 beds 2 baths1,525 sq. ft.
$305,000Active3 beds 2 baths1,525 sq. ft.208 Page Drive, Richmond, KY 40475
MLS# 25502112Listed by: KELLER WILLIAMS LEGACY GROUP - New
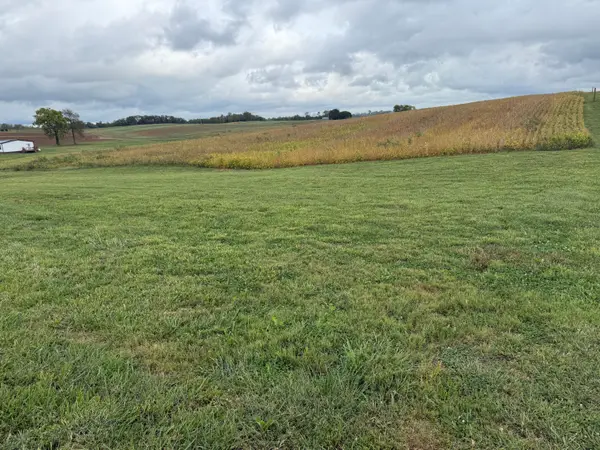 $135,000Active2 Acres
$135,000Active2 Acres9999 Sewell Shop Road, Richmond, KY 40475
MLS# 25502116Listed by: THE AGENCY - New
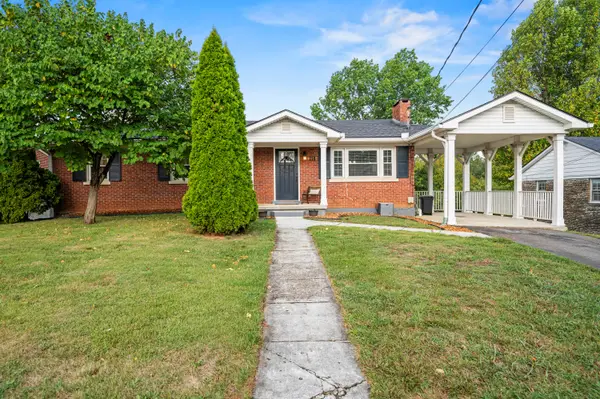 $310,000Active3 beds 2 baths1,232 sq. ft.
$310,000Active3 beds 2 baths1,232 sq. ft.216 Stratford Drive, Richmond, KY 40475
MLS# 25502119Listed by: UNITED REAL ESTATE BLUEGRASS - New
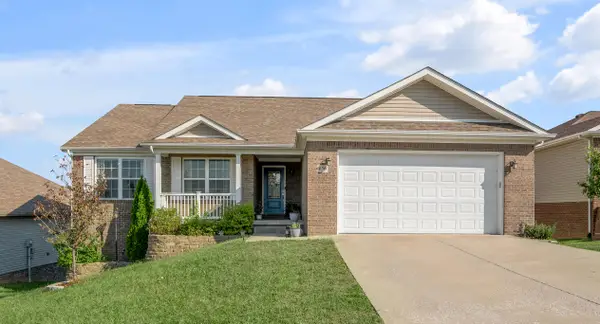 $399,999Active4 beds 3 baths3,032 sq. ft.
$399,999Active4 beds 3 baths3,032 sq. ft.636 Fairfax Lane, Richmond, KY 40475
MLS# 25502109Listed by: BLUEGRASS SOTHEBY'S INTERNATIONAL REALTY - Open Sun, 2 to 4pmNew
 $379,900Active4 beds 3 baths2,353 sq. ft.
$379,900Active4 beds 3 baths2,353 sq. ft.124 Pleasant Ridge Drive, Richmond, KY 40475
MLS# 25502099Listed by: KELLER WILLIAMS LEGACY GROUP
