1013 Mission Drive, Richmond, KY 40475
Local realty services provided by:ERA Select Real Estate
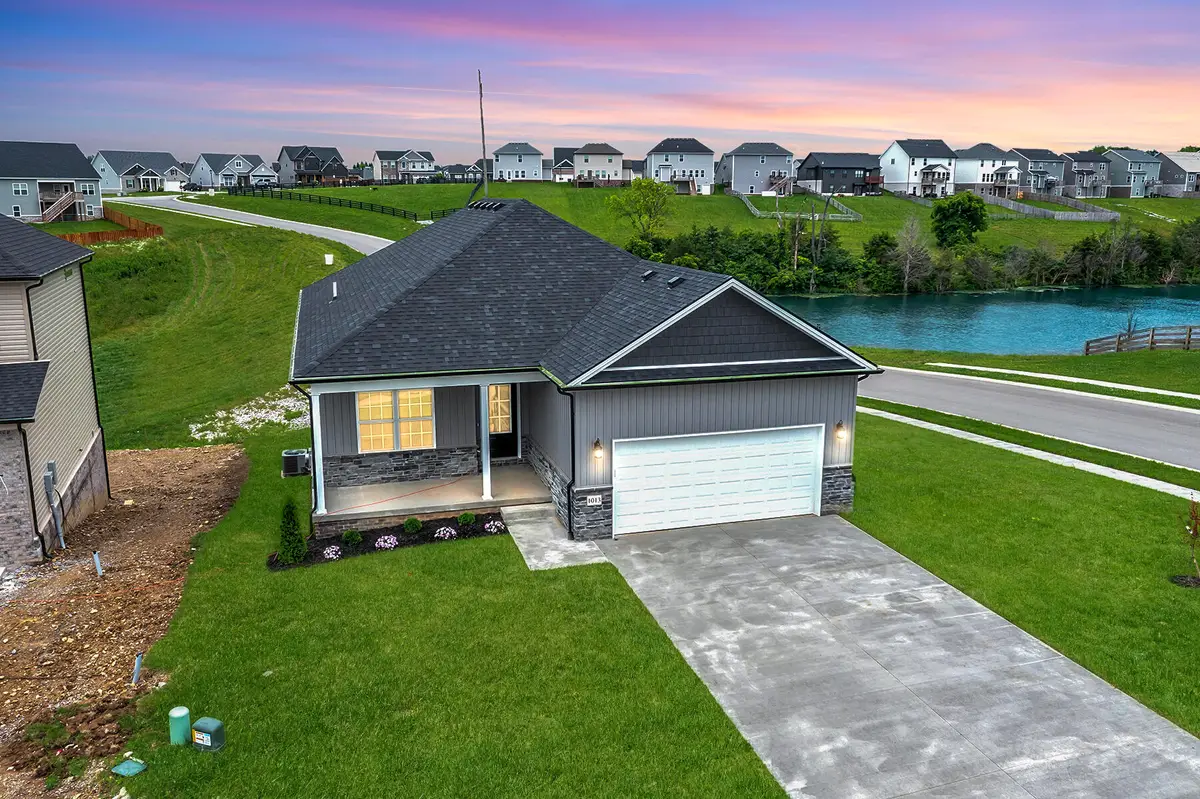
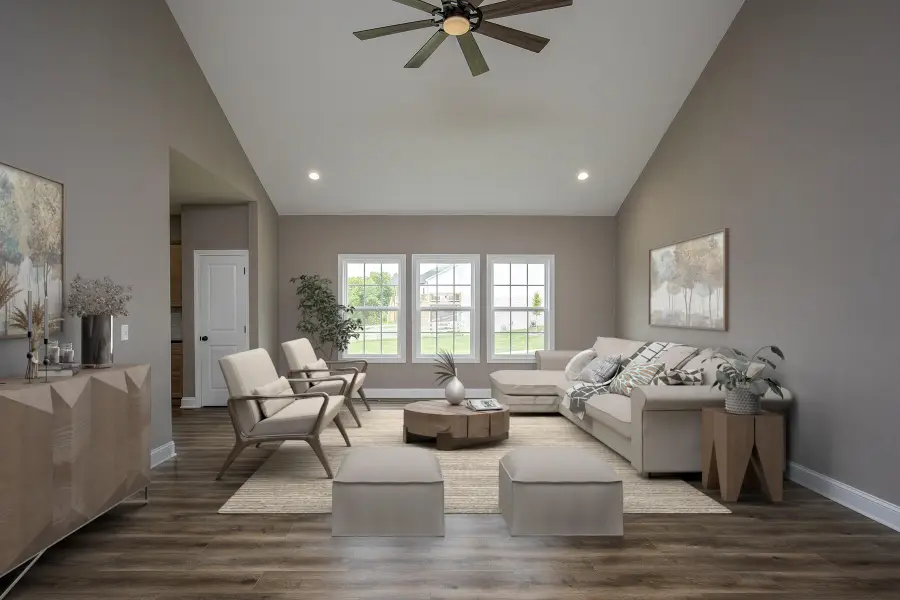
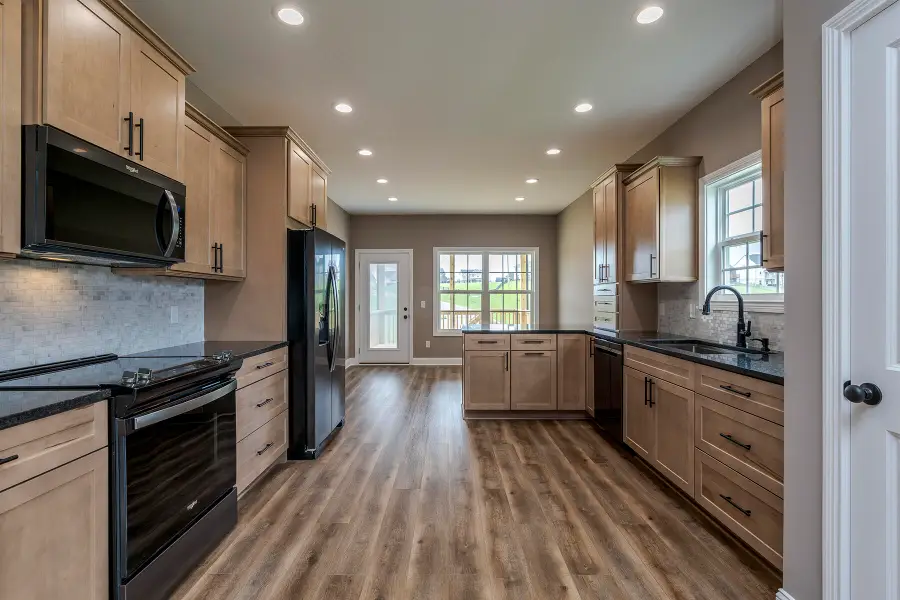
Listed by:jason smith
Office:keller williams legacy group
MLS#:25012930
Source:KY_LBAR
Price summary
- Price:$454,000
- Price per sq. ft.:$134.88
About this home
Welcome to your dream home in the highly desirable Magnolia Pointe! This beautifully crafted new construction ranch offers over 3,300 sq ft of finished living space on a prime corner lot—ideal for multigenerational living or simply enjoying an abundance of room to grow. 4BR (possibly 5), 3BA. 2 car garage home has many amenities inside & out. Built with attention to detail throughout! Custom closet shelving. Expansive Great Room (16'x25') with a soaring 14' vaulted ceiling, where you will find an open concept, lots of recessed lighting. lush LTV waterproof flooring & upgraded interior doors, trim, light fixtures, 5' baseboards throughout. The kitchen includes ample cabinetry with granite, pantry, etc. Nice-sized laundry room. Primary BR en-suite (16'x16') with ample space (wood flooring-tray ceiling) & bath equipped with double bowl sink, whirlpool tub, stand-up shower & WIC. Basement offers an abundance space to individual your needs. Flexible enough for an in-law suite, family + rec room as it offers a full bath & bedroom (15x10). Ample storage as well! One Year Builder Warranty provided. Covered - Screened back porch for relaxing sunsets. Excellent Location!
Contact an agent
Home facts
- Year built:2025
- Listing Id #:25012930
- Added:165 day(s) ago
- Updated:August 15, 2025 at 03:38 PM
Rooms and interior
- Bedrooms:4
- Total bathrooms:3
- Full bathrooms:3
- Living area:3,366 sq. ft.
Heating and cooling
- Cooling:Electric
- Heating:Electric
Structure and exterior
- Year built:2025
- Building area:3,366 sq. ft.
- Lot area:0.25 Acres
Schools
- High school:Madison Central
- Middle school:Clark-Moores
- Elementary school:Daniel Boone
Utilities
- Water:Public
- Sewer:Public Sewer
Finances and disclosures
- Price:$454,000
- Price per sq. ft.:$134.88
New listings near 1013 Mission Drive
- New
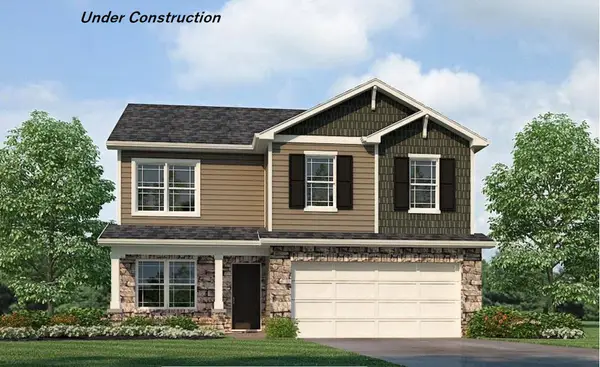 $340,600Active4 beds 3 baths2,053 sq. ft.
$340,600Active4 beds 3 baths2,053 sq. ft.1032 Carriage Place Drive, Richmond, KY 40475
MLS# 25018269Listed by: HMS REAL ESTATE LLC - New
 $364,534Active5 beds 3 baths2,600 sq. ft.
$364,534Active5 beds 3 baths2,600 sq. ft.2028 Coachman Drive, Richmond, KY 40475
MLS# 25018271Listed by: HMS REAL ESTATE LLC - New
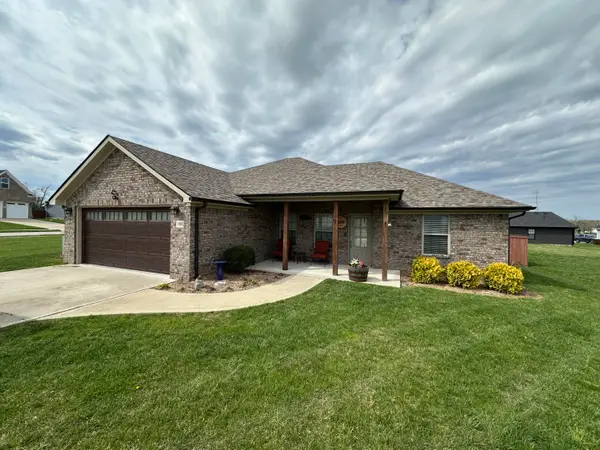 $279,900Active3 beds 2 baths1,340 sq. ft.
$279,900Active3 beds 2 baths1,340 sq. ft.308 Divine Drive, Richmond, KY 40475
MLS# 25018130Listed by: THE LOCAL AGENTS - New
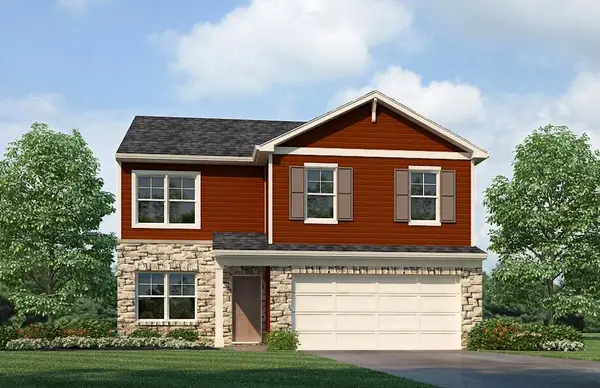 $342,665Active4 beds 3 baths2,053 sq. ft.
$342,665Active4 beds 3 baths2,053 sq. ft.1037 Carriage Place Drive, Richmond, KY 40475
MLS# 25018247Listed by: HMS REAL ESTATE LLC - New
 $205,000Active3 beds 2 baths1,920 sq. ft.
$205,000Active3 beds 2 baths1,920 sq. ft.335 North Madison Avenue, Richmond, KY 40475
MLS# 25017819Listed by: BERKSHIRE HATHAWAY HOMESERVICES FOSTER REALTORS - New
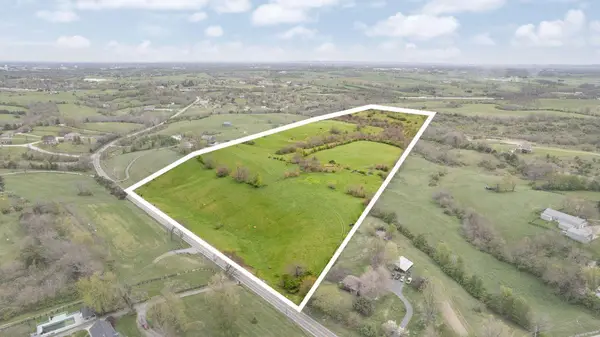 $699,900Active-- beds -- baths
$699,900Active-- beds -- baths999 Lancaster Rd Road, Richmond, KY 40475
MLS# 25018230Listed by: THE REAL ESTATE CO. - New
 $358,535Active5 beds 3 baths2,600 sq. ft.
$358,535Active5 beds 3 baths2,600 sq. ft.2028 Coachman Drive, Richmond, KY 40475
MLS# 25018237Listed by: HMS REAL ESTATE LLC - New
 $340,000Active3 beds 2 baths2,000 sq. ft.
$340,000Active3 beds 2 baths2,000 sq. ft.164 General Cleburne Drive, Richmond, KY 40475
MLS# 25018223Listed by: KELLER WILLIAMS LEGACY GROUP - New
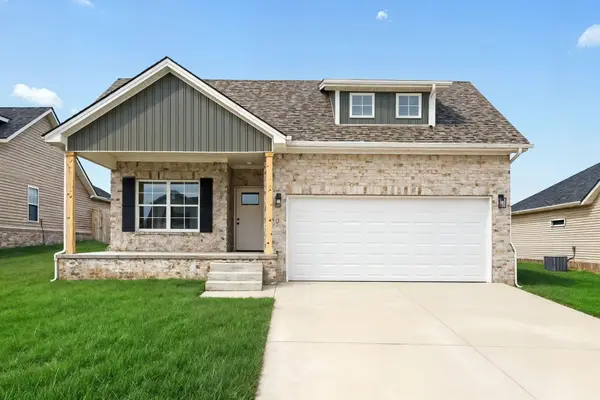 $339,000Active3 beds 2 baths1,388 sq. ft.
$339,000Active3 beds 2 baths1,388 sq. ft.1108 Mission Drive, Richmond, KY 40475
MLS# 25018188Listed by: KELLER WILLIAMS BLUEGRASS REALTY - New
 $2,950,950Active28 beds 28 baths
$2,950,950Active28 beds 28 baths144 South Killarney Lane, Richmond, KY 40475
MLS# 25018146Listed by: THE REAL ESTATE CO.
