102 Lassiter Drive, Richmond, KY 40475
Local realty services provided by:ERA Select Real Estate
102 Lassiter Drive,Richmond, KY 40475
$215,000
- 4 Beds
- 2 Baths
- 1,203 sq. ft.
- Single family
- Active
Listed by:robin s jones
Office:keller williams legacy group
MLS#:25502187
Source:KY_LBAR
Price summary
- Price:$215,000
- Price per sq. ft.:$178.72
About this home
Absolutely adorable 4BR/1.5BA carpet free home with a welcoming Southern-style covered front porch. The plan is functional and spacious while laminate flooring throughout creates a carpet-free, low-maintenance lifestyle. Inside, you'll love the bright, open floor plan with a large living space that opens to a handsome eat-in kitchen complete with all appliances and a spacious utility room. Travel down the hall to find a 1.5 baths & 4 bedrooms. This flexible layout allows the bedrooms to also be used as den space, office space, or just lots and lots of room for friends and family! Step outside to a fantastic backyard featuring partial fencing, shade trees, and a large workshop/storage building, and mature trees for shade—perfect for pets, play, or family gatherings. The wide driveway offers plenty of parking for all! Move-in ready and priced to sell—don't miss this one!
Contact an agent
Home facts
- Year built:2009
- Listing ID #:25502187
- Added:1 day(s) ago
- Updated:September 27, 2025 at 04:43 PM
Rooms and interior
- Bedrooms:4
- Total bathrooms:2
- Full bathrooms:1
- Half bathrooms:1
- Living area:1,203 sq. ft.
Heating and cooling
- Cooling:Electric, Heat Pump
- Heating:Electric, Heat Pump
Structure and exterior
- Year built:2009
- Building area:1,203 sq. ft.
- Lot area:0.16 Acres
Schools
- High school:Madison Central
- Middle school:Michael Caudill
- Elementary school:Glenn Marshall
Utilities
- Water:Public
- Sewer:Public Sewer
Finances and disclosures
- Price:$215,000
- Price per sq. ft.:$178.72
New listings near 102 Lassiter Drive
- New
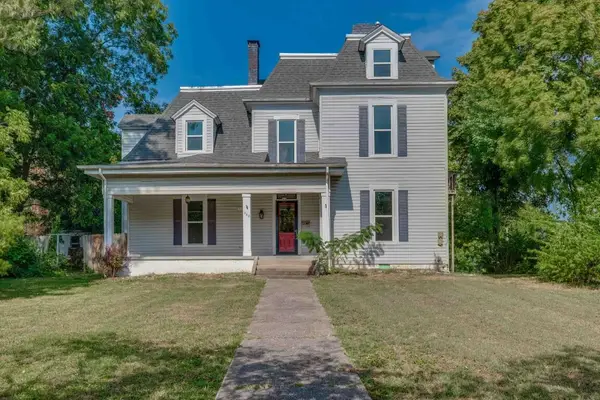 $352,000Active5 beds 2 baths2,826 sq. ft.
$352,000Active5 beds 2 baths2,826 sq. ft.368 N Third Street, Richmond, KY 40475
MLS# 25502331Listed by: RECTOR HAYDEN REALTORS - New
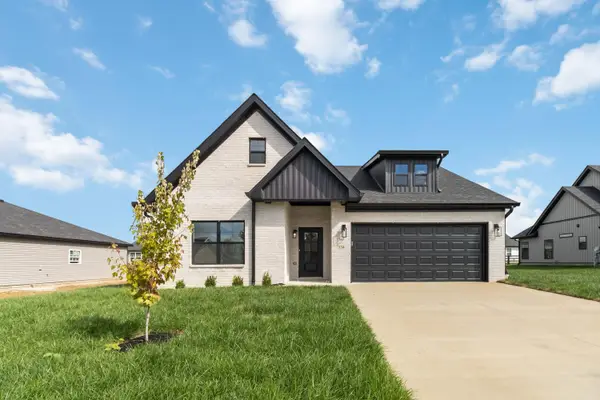 $325,000Active3 beds 2 baths1,477 sq. ft.
$325,000Active3 beds 2 baths1,477 sq. ft.534 Chickasaw Drive, Richmond, KY 40475
MLS# 25502308Listed by: CENTURY 21 ADVANTAGE REALTY - New
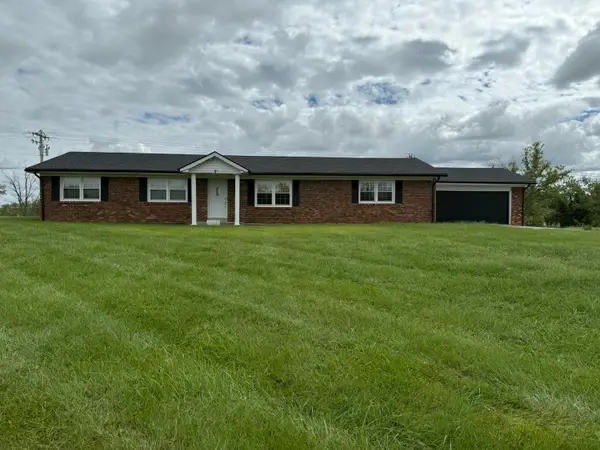 $239,900Active3 beds 2 baths1,716 sq. ft.
$239,900Active3 beds 2 baths1,716 sq. ft.301 Hackett Pike, Richmond, KY 40475
MLS# 25502315Listed by: RARE EARTH REALTY LLC - New
 $190,000Active3 beds 1 baths1,092 sq. ft.
$190,000Active3 beds 1 baths1,092 sq. ft.645 Cottonwood Drive, Richmond, KY 40475
MLS# 25502293Listed by: KELLER WILLIAMS LEGACY GROUP - Open Sun, 1 to 4pmNew
 $320,000Active4 beds 4 baths2,808 sq. ft.
$320,000Active4 beds 4 baths2,808 sq. ft.205 Hollywood Court, Richmond, KY 40475
MLS# 25502265Listed by: NATIONAL REAL ESTATE - New
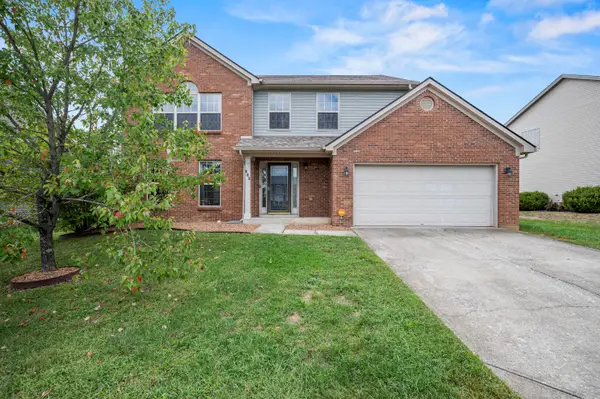 $319,900Active4 beds 3 baths2,359 sq. ft.
$319,900Active4 beds 3 baths2,359 sq. ft.924 Fieldstone Way, Richmond, KY 40475
MLS# 25501519Listed by: BERKSHIRE HATHAWAY HOMESERVICES FOSTER REALTORS - New
 $315,000Active3 beds 2 baths1,567 sq. ft.
$315,000Active3 beds 2 baths1,567 sq. ft.308 Oxford Circle, Richmond, KY 40475
MLS# 25502188Listed by: THE AGENCY - New
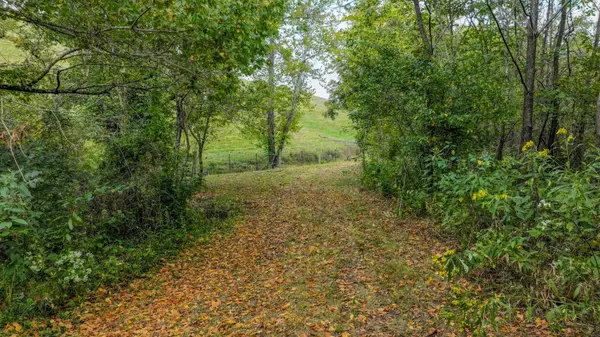 $130,000Active8.53 Acres
$130,000Active8.53 Acres111 Kanatzar Lane, Richmond, KY 40475
MLS# 25502158Listed by: KELLER WILLIAMS LEGACY GROUP 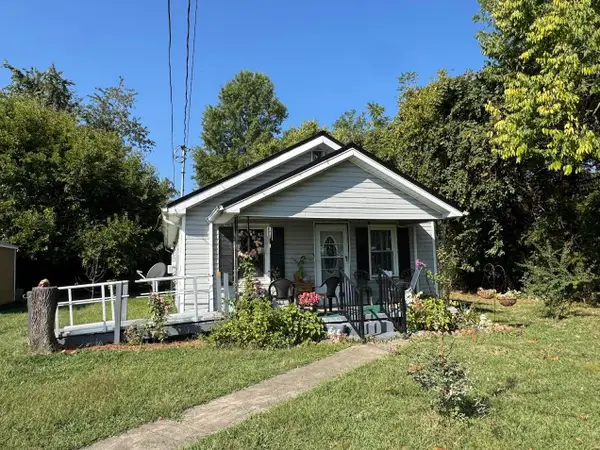 $100,000Pending2 beds 1 baths1,012 sq. ft.
$100,000Pending2 beds 1 baths1,012 sq. ft.380 Battlefield Memorial Highway, Richmond, KY 40475
MLS# 25502135Listed by: THE REAL ESTATE CO.
