1048 Diamond Brook Drive, Richmond, KY 40475
Local realty services provided by:ERA Select Real Estate
1048 Diamond Brook Drive,Richmond, KY 40475
$445,000
- 3 Beds
- 3 Baths
- 2,914 sq. ft.
- Single family
- Pending
Listed by:robin s jones
Office:keller williams legacy group
MLS#:25017384
Source:KY_LBAR
Price summary
- Price:$445,000
- Price per sq. ft.:$152.71
About this home
Tucked away on a cul-de-sac, this beautifully maintained 3BR/2.5BA brick home offers the perfect blend of privacy, charm & space. Set on a wide, level 1-ac lot that backs farmland w/mature trees, the setting is truly a fairytale escape. Step inside to a welcoming 2-story foyer featuring an elegant staircase & dining room. A spacious living area w/corner fireplace flows seamlessly into the eat-in kitchen w/granite counters, stainless appliances, breakfast bar & plenty of cabinet space. A 1st fllaundry rm add convenience. The private primary suite is tucked on the main level & boasts wood floors, a large walk-in closet & a beautifully updated ensuite BA. Upstairs, you'll find a huge bonus/family rm perfect for a 2nd living space or office. 2 addtl BR's share a BA, & one includes access to a spacious bonus rm. Also, Oversized side-entry 2-car garage, large ample parking, covered back patio, fenced yard w/mature trees providing shade, privacy & beauty. This home has been lovingly cared for & is move-in ready - a hidden gem for those who want peace, space & style! 48-hour kick contract out in place, can be initiated beginning Aug 30th. Back up offers accepted until then.
Contact an agent
Home facts
- Year built:2009
- Listing ID #:25017384
- Added:47 day(s) ago
- Updated:August 29, 2025 at 04:44 AM
Rooms and interior
- Bedrooms:3
- Total bathrooms:3
- Full bathrooms:2
- Half bathrooms:1
- Living area:2,914 sq. ft.
Heating and cooling
- Cooling:Heat Pump, Zoned
- Heating:Heat Pump, Zoned
Structure and exterior
- Year built:2009
- Building area:2,914 sq. ft.
- Lot area:1 Acres
Schools
- High school:Madison Central
- Middle school:Michael Caudill
- Elementary school:Glenn Marshall
Utilities
- Water:Public
- Sewer:Septic Tank
Finances and disclosures
- Price:$445,000
- Price per sq. ft.:$152.71
New listings near 1048 Diamond Brook Drive
- New
 $315,000Active3 beds 2 baths1,567 sq. ft.
$315,000Active3 beds 2 baths1,567 sq. ft.308 Oxford Circle, Richmond, KY 40475
MLS# 25502188Listed by: THE AGENCY - New
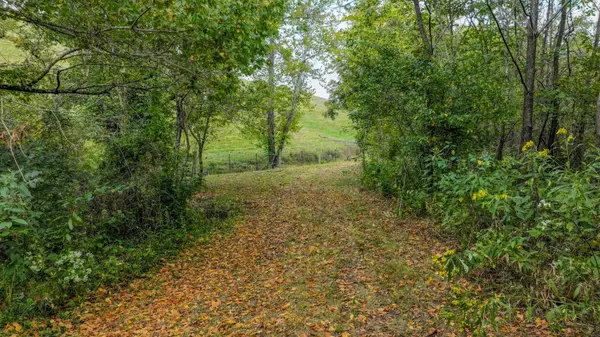 $130,000Active8.53 Acres
$130,000Active8.53 Acres111 Kanatzar Lane, Richmond, KY 40475
MLS# 25502158Listed by: KELLER WILLIAMS LEGACY GROUP 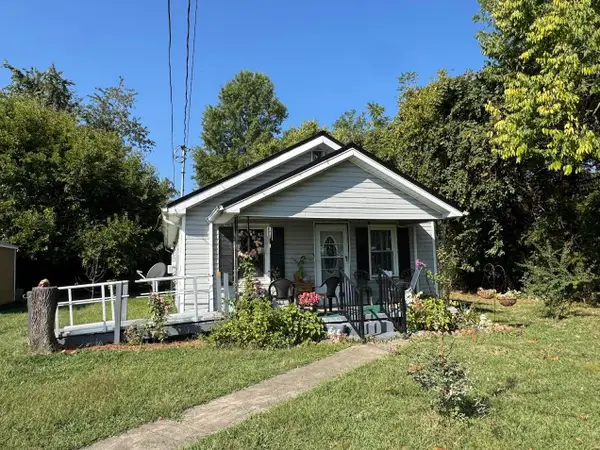 $100,000Pending2 beds 1 baths1,012 sq. ft.
$100,000Pending2 beds 1 baths1,012 sq. ft.380 Battlefield Memorial Highway, Richmond, KY 40475
MLS# 25502135Listed by: THE REAL ESTATE CO.- New
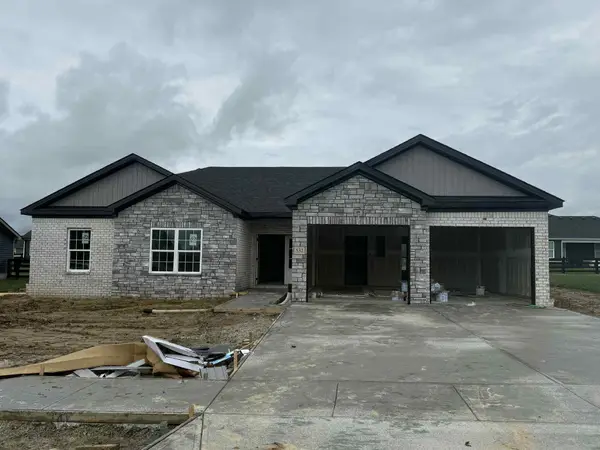 $344,900Active3 beds 2 baths1,580 sq. ft.
$344,900Active3 beds 2 baths1,580 sq. ft.532 Chickasaw Drive, Richmond, KY 40475
MLS# 25502140Listed by: CENTURY 21 ADVANTAGE REALTY - New
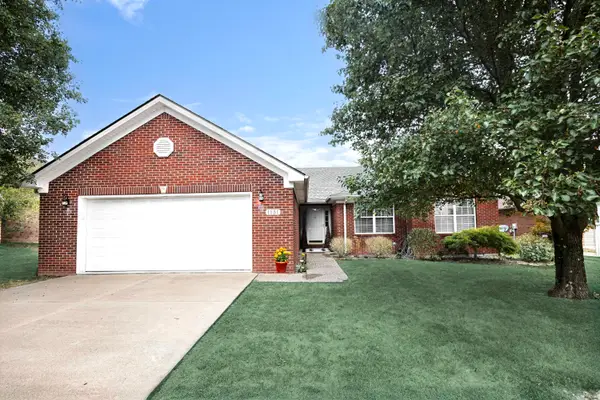 $282,000Active3 beds 2 baths1,566 sq. ft.
$282,000Active3 beds 2 baths1,566 sq. ft.1131 Southern Hills Drive, Richmond, KY 40475
MLS# 25502123Listed by: RECTOR HAYDEN REALTORS - New
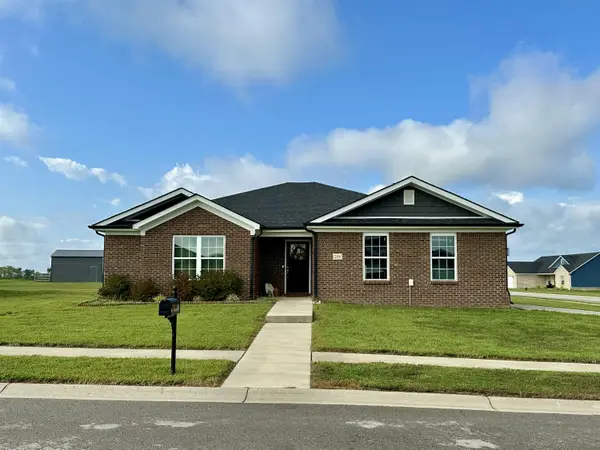 $305,000Active3 beds 2 baths1,525 sq. ft.
$305,000Active3 beds 2 baths1,525 sq. ft.208 Page Drive, Richmond, KY 40475
MLS# 25502112Listed by: KELLER WILLIAMS LEGACY GROUP - New
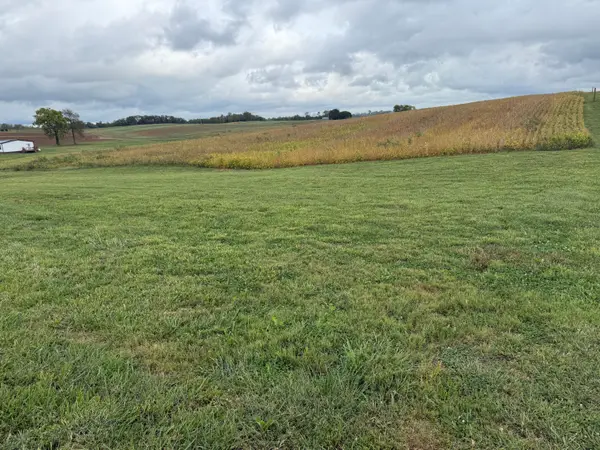 $135,000Active2 Acres
$135,000Active2 Acres9999 Sewell Shop Road, Richmond, KY 40475
MLS# 25502116Listed by: THE AGENCY - New
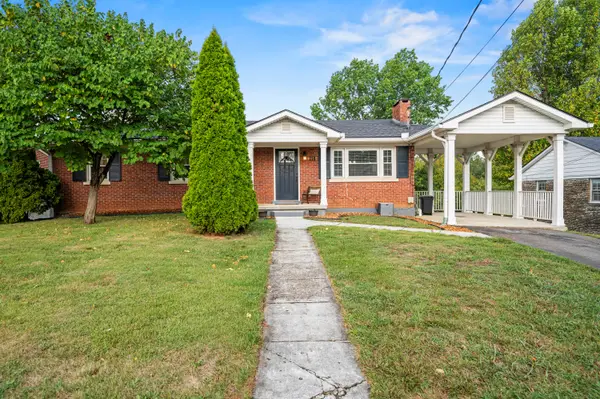 $310,000Active3 beds 2 baths1,232 sq. ft.
$310,000Active3 beds 2 baths1,232 sq. ft.216 Stratford Drive, Richmond, KY 40475
MLS# 25502119Listed by: UNITED REAL ESTATE BLUEGRASS - New
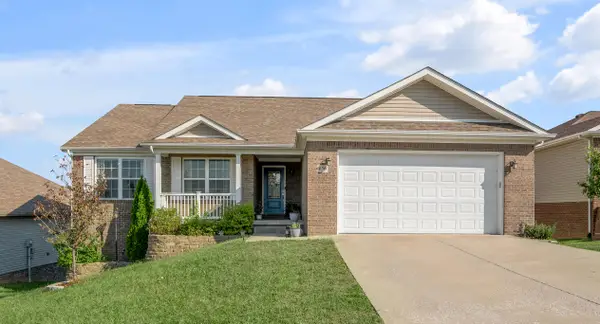 $399,999Active4 beds 3 baths3,032 sq. ft.
$399,999Active4 beds 3 baths3,032 sq. ft.636 Fairfax Lane, Richmond, KY 40475
MLS# 25502109Listed by: BLUEGRASS SOTHEBY'S INTERNATIONAL REALTY - Open Sun, 2 to 4pmNew
 $379,900Active4 beds 3 baths2,353 sq. ft.
$379,900Active4 beds 3 baths2,353 sq. ft.124 Pleasant Ridge Drive, Richmond, KY 40475
MLS# 25502099Listed by: KELLER WILLIAMS LEGACY GROUP
