1221 Paula Drive, Richmond, KY 40475
Local realty services provided by:ERA Team Realtors
1221 Paula Drive,Richmond, KY 40475
$296,900
- 3 Beds
- 2 Baths
- 1,980 sq. ft.
- Single family
- Pending
Listed by:jill herrington
Office:in house real estate
MLS#:25501556
Source:KY_LBAR
Price summary
- Price:$296,900
- Price per sq. ft.:$149.95
About this home
Back on market due to buyer financing falling through. This updated ranch home with a walkout basement is truly move-in ready! Offering plenty of space and flexibility, the main level features 3 bedrooms, 2 full baths, and an updated eat-in kitchen — perfect for everyday meals and gatherings. Enjoy evenings by the fire in the cozy living room. The master bath has been beautifully remodeled, adding a touch of modern comfort. Downstairs, you'll find 2 additional rooms with closets currently being used as bedrooms, plus a spacious family room that works perfectly as a game area, home theater, or gym — the possibilities are endless. With 2 lots being offered in the sale, this is one of the bigger yards in the neighborhood, giving you ample space for gardening, outdoor fun, or simply relaxing. The covered porch can double as an entertaining area or serve as a carport. With fresh updates throughout, you can move right in and start enjoying. Conveniently located close to downtown Richmond amenities and only 30 minutes from Lexington — this home offers the perfect balance of space, comfort, and accessibility.
Contact an agent
Home facts
- Year built:1975
- Listing ID #:25501556
- Added:39 day(s) ago
- Updated:October 23, 2025 at 12:38 AM
Rooms and interior
- Bedrooms:3
- Total bathrooms:2
- Full bathrooms:2
- Living area:1,980 sq. ft.
Heating and cooling
- Heating:Heat Pump
Structure and exterior
- Year built:1975
- Building area:1,980 sq. ft.
- Lot area:0.54 Acres
Schools
- High school:Madison Central
- Middle school:Michael Caudill
- Elementary school:Glenn Marshall
Utilities
- Water:Public
- Sewer:Septic Tank
Finances and disclosures
- Price:$296,900
- Price per sq. ft.:$149.95
New listings near 1221 Paula Drive
- New
 $324,900Active3 beds 2 baths2,148 sq. ft.
$324,900Active3 beds 2 baths2,148 sq. ft.109 Jonathan Drive, Richmond, KY 40475
MLS# 25503970Listed by: THE REAL ESTATE CO. - New
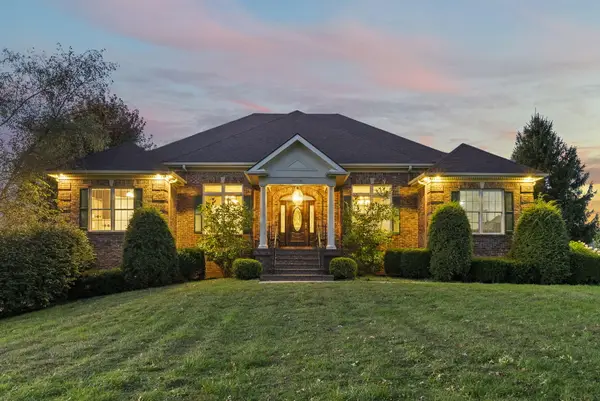 $1,140,000Active6 beds 5 baths5,460 sq. ft.
$1,140,000Active6 beds 5 baths5,460 sq. ft.2018 Powhatan Trail, Richmond, KY 40475
MLS# 25504314Listed by: ROCK N' REALTY LLC - New
 $90,000Active1 Acres
$90,000Active1 Acres208 Brandenburg Way, Richmond, KY 40475
MLS# 25504761Listed by: KELLER WILLIAMS LEGACY GROUP - New
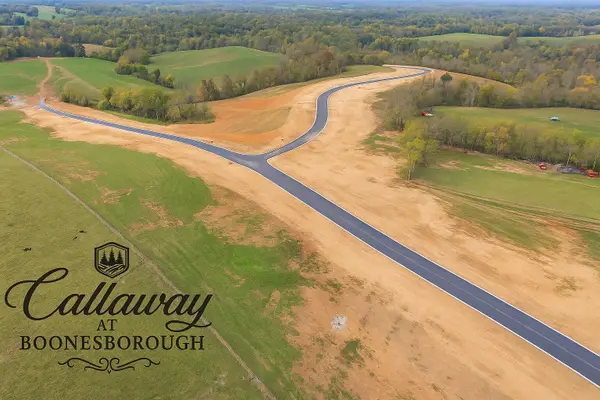 $90,000Active1 Acres
$90,000Active1 Acres204 Brandenburg Way, Richmond, KY 40475
MLS# 25504763Listed by: KELLER WILLIAMS LEGACY GROUP - New
 $95,000Active1 Acres
$95,000Active1 Acres200 Brandenburg Way, Richmond, KY 40475
MLS# 25504765Listed by: KELLER WILLIAMS LEGACY GROUP  $95,000Pending1.53 Acres
$95,000Pending1.53 Acres228 Brandenburg Way, Richmond, KY 40475
MLS# 25504734Listed by: KELLER WILLIAMS LEGACY GROUP- New
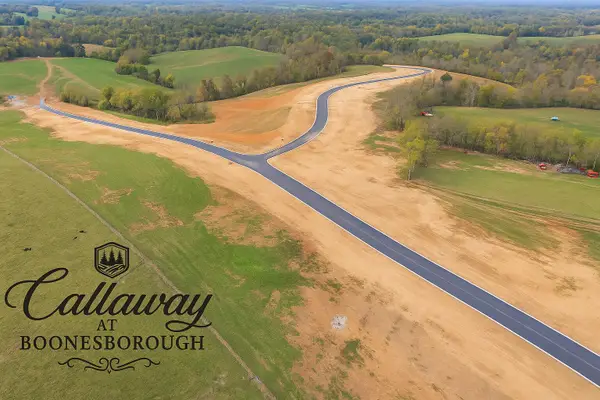 $100,000Active2 Acres
$100,000Active2 Acres224 Brandenburg Way, Richmond, KY 40475
MLS# 25504739Listed by: KELLER WILLIAMS LEGACY GROUP - New
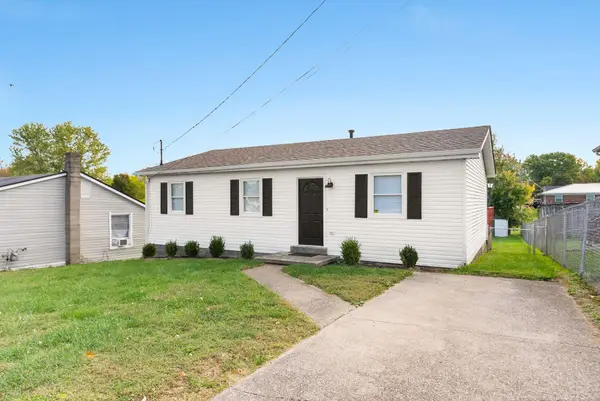 $194,900Active3 beds 1 baths1,040 sq. ft.
$194,900Active3 beds 1 baths1,040 sq. ft.321 Irvine View Street, Richmond, KY 40475
MLS# 25504742Listed by: THE REAL ESTATE CO. - New
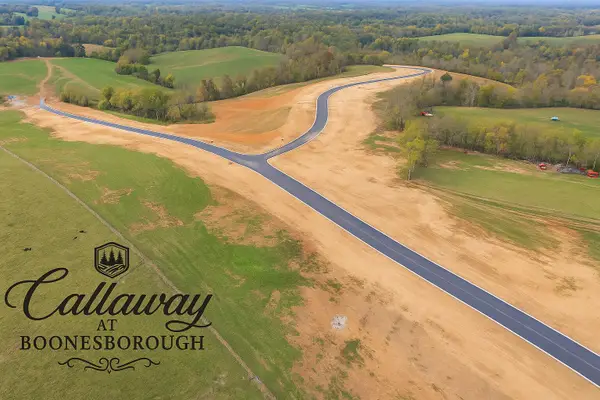 $95,000Active1.42 Acres
$95,000Active1.42 Acres220 Brandenburg Way, Richmond, KY 40475
MLS# 25504744Listed by: KELLER WILLIAMS LEGACY GROUP - New
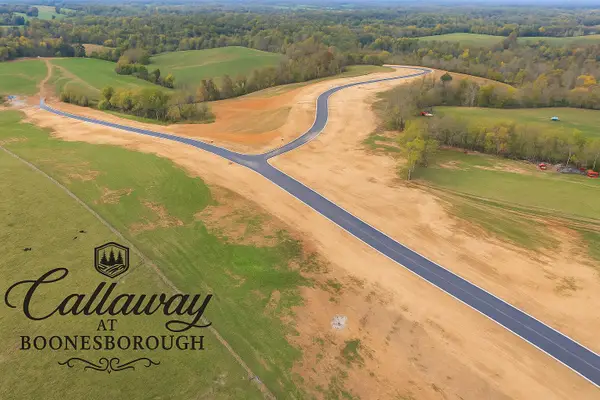 $90,000Active1 Acres
$90,000Active1 Acres216 Brandenburg Way, Richmond, KY 40475
MLS# 25504745Listed by: KELLER WILLIAMS LEGACY GROUP
