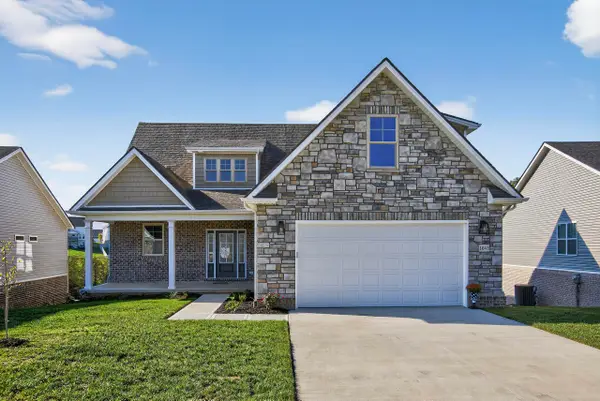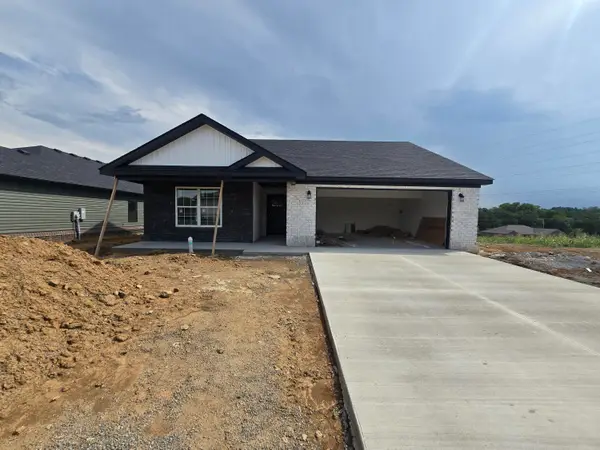140 Frankie Drive, Richmond, KY 40475
Local realty services provided by:ERA Select Real Estate
140 Frankie Drive,Richmond, KY 40475
$378,500
- 4 Beds
- 3 Baths
- - sq. ft.
- Single family
- Sold
Listed by:stephanie l anglin
Office:century 21 pinnacle
MLS#:25018030
Source:KY_LBAR
Sorry, we are unable to map this address
Price summary
- Price:$378,500
About this home
Nestled in one of Richmond's most sought-after neighborhoods, this beautifully situated 4-bedroom, 3-bath home offers the perfect blend of space, privacy, and convenience. Set on over 2 acres of serene, park-like land, this property provides a rare opportunity to enjoy the peace of a private retreat while being just minutes from some of the area's best shopping, dining, and entertainment options.
Step into a home designed for both comfort and possibility. The spacious layout includes generous living areas and a full lower level, ideal for transforming into your dream theater room, game space, or guest suite—whatever fits your lifestyle.
Outdoors, your private oasis awaits. A 16x36 in-ground pool is perfect for summer gatherings, weekend relaxation, or making memories with family and friends. Whether you're hosting a pool party or enjoying a quiet evening under the stars, this backyard offers the perfect setting.
This Deacon Hills gem combines location, land, and limitless potential. Whether you're looking to settle down, spread out, or simply enjoy a more relaxed pace of life without sacrificing convenience, this home is ready to welcome you.
Contact an agent
Home facts
- Year built:1974
- Listing ID #:25018030
- Added:53 day(s) ago
- Updated:October 07, 2025 at 06:39 PM
Rooms and interior
- Bedrooms:4
- Total bathrooms:3
- Full bathrooms:3
Heating and cooling
- Cooling:Electric
- Heating:Heat Pump
Structure and exterior
- Year built:1974
Schools
- High school:Madison Central
- Middle school:Madison Mid
- Elementary school:Kit Carson
Utilities
- Water:Public
- Sewer:Public Sewer
Finances and disclosures
- Price:$378,500
New listings near 140 Frankie Drive
- New
 $469,900Active4 beds 3 baths2,282 sq. ft.
$469,900Active4 beds 3 baths2,282 sq. ft.1041 Mission Drive, Richmond, KY 40475
MLS# 25503145Listed by: BLUEGRASS PROPERTIES GROUP - New
 $3,800,000Active8 beds 5 baths4,648 sq. ft.
$3,800,000Active8 beds 5 baths4,648 sq. ft.323 High Street, Richmond, KY 40475
MLS# 25503110Listed by: ROCK N' REALTY LLC - Open Sat, 1 to 3pmNew
 $269,500Active3 beds 2 baths1,728 sq. ft.
$269,500Active3 beds 2 baths1,728 sq. ft.202 Rookwood Court, Richmond, KY 40475
MLS# 25503104Listed by: KELLER WILLIAMS LEGACY GROUP - New
 $299,900Active3 beds 2 baths1,484 sq. ft.
$299,900Active3 beds 2 baths1,484 sq. ft.920 Olympic Court, Richmond, KY 40475
MLS# 25503094Listed by: THE REAL ESTATE CO. - New
 $241,900Active3 beds 3 baths1,600 sq. ft.
$241,900Active3 beds 3 baths1,600 sq. ft.1127 Judah Bear Boulevard, Richmond, KY 40475
MLS# 25503072Listed by: KELLER WILLIAMS LEGACY GROUP - New
 $220,000Active3 beds 2 baths1,600 sq. ft.
$220,000Active3 beds 2 baths1,600 sq. ft.3010 Bodie Court, Richmond, KY 40475
MLS# 25503046Listed by: CENTURY 21 PINNACLE - New
 $229,000Active3 beds 2 baths1,700 sq. ft.
$229,000Active3 beds 2 baths1,700 sq. ft.602 Norwood Drive, Richmond, KY 40475
MLS# 25503049Listed by: ROCK N' REALTY LLC - New
 $229,000Active3 beds 2 baths1,700 sq. ft.
$229,000Active3 beds 2 baths1,700 sq. ft.602 Norwood Drive, Richmond, KY 40475
MLS# 25503028Listed by: ROCK N' REALTY LLC - New
 $279,000Active3 beds 2 baths1,505 sq. ft.
$279,000Active3 beds 2 baths1,505 sq. ft.108 Keystone Drive, Richmond, KY 40475
MLS# 25503010Listed by: RE/MAX ELITE LEXINGTON - New
 $338,900Active4 beds 3 baths2,113 sq. ft.
$338,900Active4 beds 3 baths2,113 sq. ft.118 Primrose Circle, Richmond, KY 40475
MLS# 25503008Listed by: TRU LIFE REAL ESTATE
