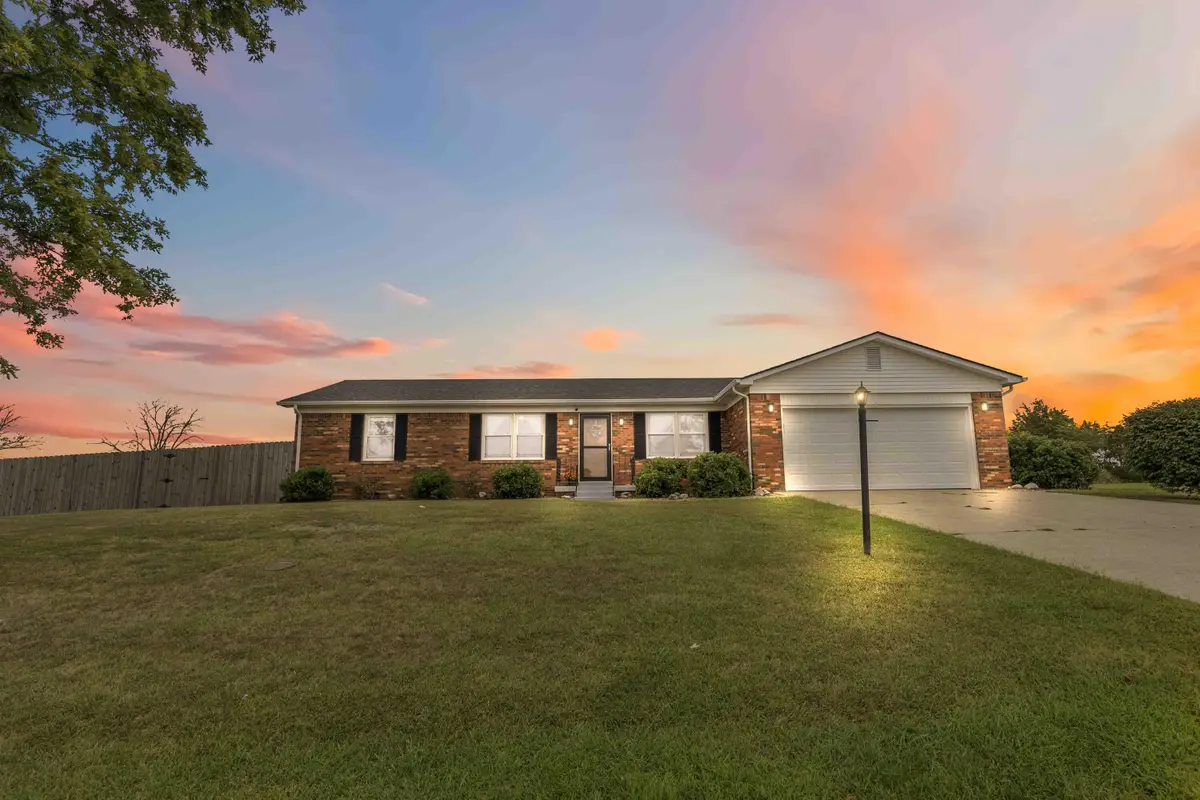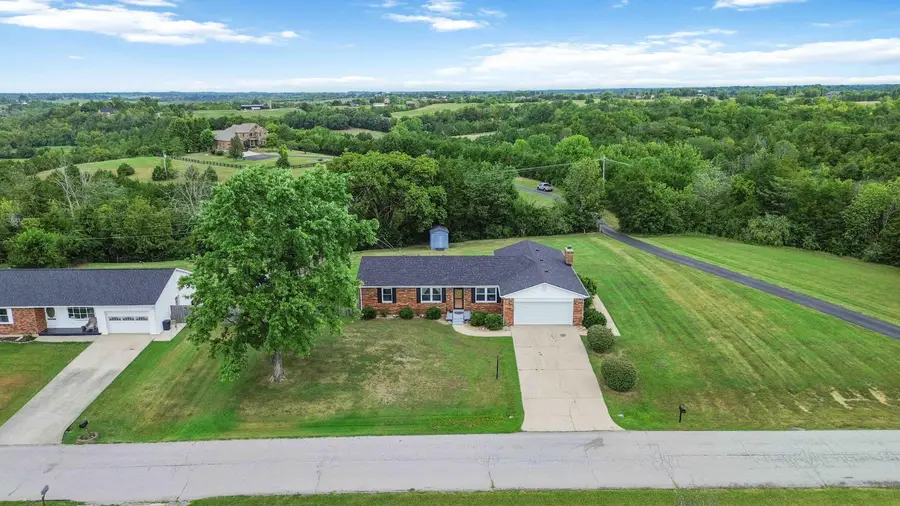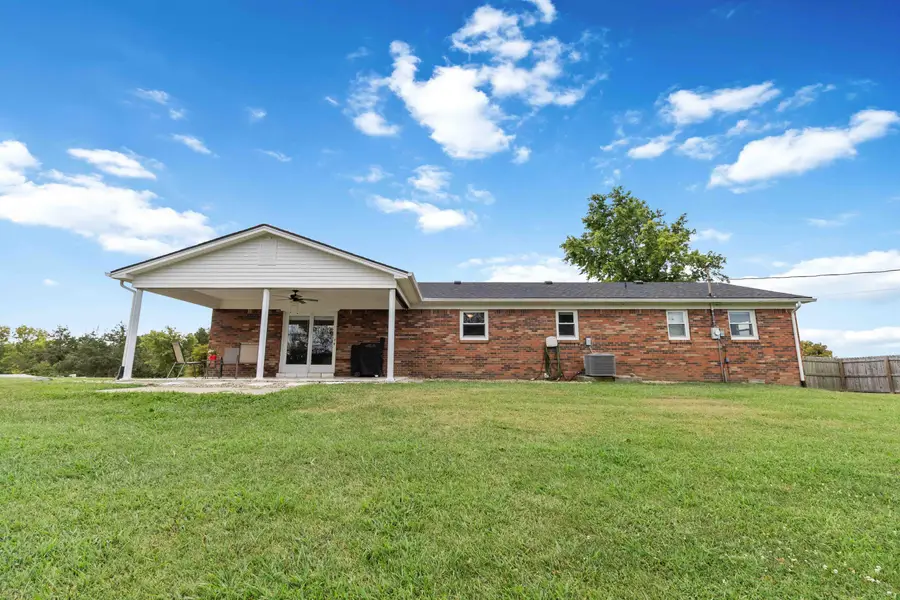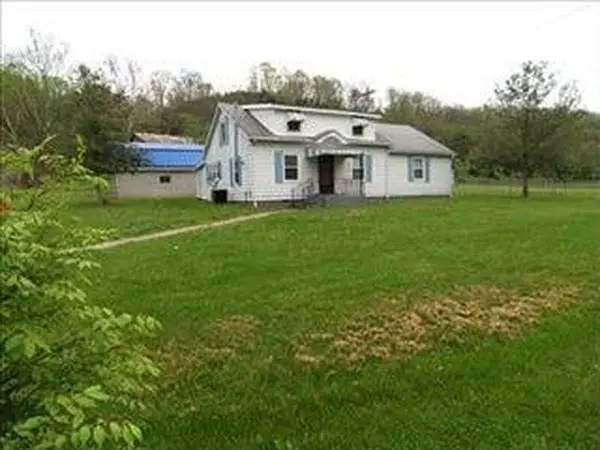144 Dallas Drive, Richmond, KY 40475
Local realty services provided by:ERA Select Real Estate



144 Dallas Drive,Richmond, KY 40475
$262,900
- 3 Beds
- 2 Baths
- 1,477 sq. ft.
- Single family
- Active
Upcoming open houses
- Sat, Aug 1601:00 pm - 03:00 pm
Listed by:stacey a kelly
Office:century 21 advantage realty
MLS#:25017748
Source:KY_LBAR
Price summary
- Price:$262,900
- Price per sq. ft.:$178
About this home
The cutest move in ready 3 bedroom 2 bathroom ranch home with wonderful back yard in a country neighborhood! The roof was replaced 2023 & heat pump was replaced 2024. Many updates took place in 2020 including adding planked fence on left side/left frontupdated kitche(kitchen counter, flooring, stove top/hood.flooring), garage door replaced,, updated bathrooms with vanities/ mirrors & tile in primary bathroom, light fixtures, paint, flooring in kitchen/family room/1BAs/utility room, bedrooms. This home features an oversized 2 car garage with a cool cedar lined closet, a family room/kitchen combo room with fireplace for those cold days (woodburning stove). The covered back patio is an awesome space & it has been passed down from previous ownerthat the marble tile came from a Cincinnati Bank torn down years ago( a project the original owner worked on). You will find a welcoming living room coming in the front door, the kitchen/family room combo, utility room, master bedroom with bathroom, 2 other bedrooms and hall bathroom accessed from hallway are all phenomenal spaces to move right in and enjoy country life! The hvac return filters have been changed to washable/reusable (no more crawling into the crawl space to change!). WasherDryer could stay with full price offer; they are Samsung brand and 3 years old). All information is provided by seller.
Contact an agent
Home facts
- Year built:1980
- Listing Id #:25017748
- Added:1 day(s) ago
- Updated:August 14, 2025 at 01:09 PM
Rooms and interior
- Bedrooms:3
- Total bathrooms:2
- Full bathrooms:2
- Living area:1,477 sq. ft.
Heating and cooling
- Cooling:Electric, Heat Pump
- Heating:Dual Fuel, Electric, Forced Air, Heat Pump, Wood
Structure and exterior
- Year built:1980
- Building area:1,477 sq. ft.
- Lot area:0.51 Acres
Schools
- High school:Madison Central
- Middle school:Michael Caudill
- Elementary school:Glenn Marshall
Utilities
- Water:Public
Finances and disclosures
- Price:$262,900
- Price per sq. ft.:$178
New listings near 144 Dallas Drive
- New
 $450,000Active0.75 Acres
$450,000Active0.75 Acres344 Lancaster Avenue, Richmond, KY 40475
MLS# 25018007Listed by: CHRISTIES INTERNATIONAL REAL ESTATE BLUEGRASS - Open Sun, 2 to 4pmNew
 $325,000Active3 beds 2 baths1,553 sq. ft.
$325,000Active3 beds 2 baths1,553 sq. ft.640 Fairfax Lane, Richmond, KY 40475
MLS# 25017971Listed by: BLOCK + LOT REAL ESTATE - New
 $479,900Active3 beds 3 baths2,419 sq. ft.
$479,900Active3 beds 3 baths2,419 sq. ft.1410 Poosey Ridge Road, Richmond, KY 40475
MLS# 25017965Listed by: CENTURY 21 PINNACLE - New
 $525,000Active3 beds 3 baths2,186 sq. ft.
$525,000Active3 beds 3 baths2,186 sq. ft.530 Breezewood Circle, Richmond, KY 40475
MLS# 25017927Listed by: RE/MAX ELITE REALTY - New
 $369,900Active4 beds 3 baths2,609 sq. ft.
$369,900Active4 beds 3 baths2,609 sq. ft.220 Primrose Circle Circle, Richmond, KY 40475
MLS# 25017867Listed by: CENTURY 21 ADVANTAGE REALTY  $269,900Pending3 beds 2 baths1,477 sq. ft.
$269,900Pending3 beds 2 baths1,477 sq. ft.2020 Lucille Drive, Richmond, KY 40475
MLS# 25017820Listed by: BLUEGRASS PROPERTIES GROUP- New
 $286,000Active4 beds 2 baths3,248 sq. ft.
$286,000Active4 beds 2 baths3,248 sq. ft.301 Jacks Creek Road, Richmond, KY 40475
MLS# 25017727Listed by: BLUEGRASS REALTY PROS, INC - New
 $174,000Active3 beds 1 baths1,010 sq. ft.
$174,000Active3 beds 1 baths1,010 sq. ft.627 Wagonwheel Road, Richmond, KY 40475
MLS# 25017728Listed by: BLUEGRASS REALTY PROS, INC - New
 $269,000Active3 beds 2 baths1,860 sq. ft.
$269,000Active3 beds 2 baths1,860 sq. ft.2610 Tates Creek Road, Richmond, KY 40475
MLS# 25017730Listed by: BLUEGRASS REALTY PROS, INC
