530 Breezewood Circle, Richmond, KY 40475
Local realty services provided by:ERA Select Real Estate

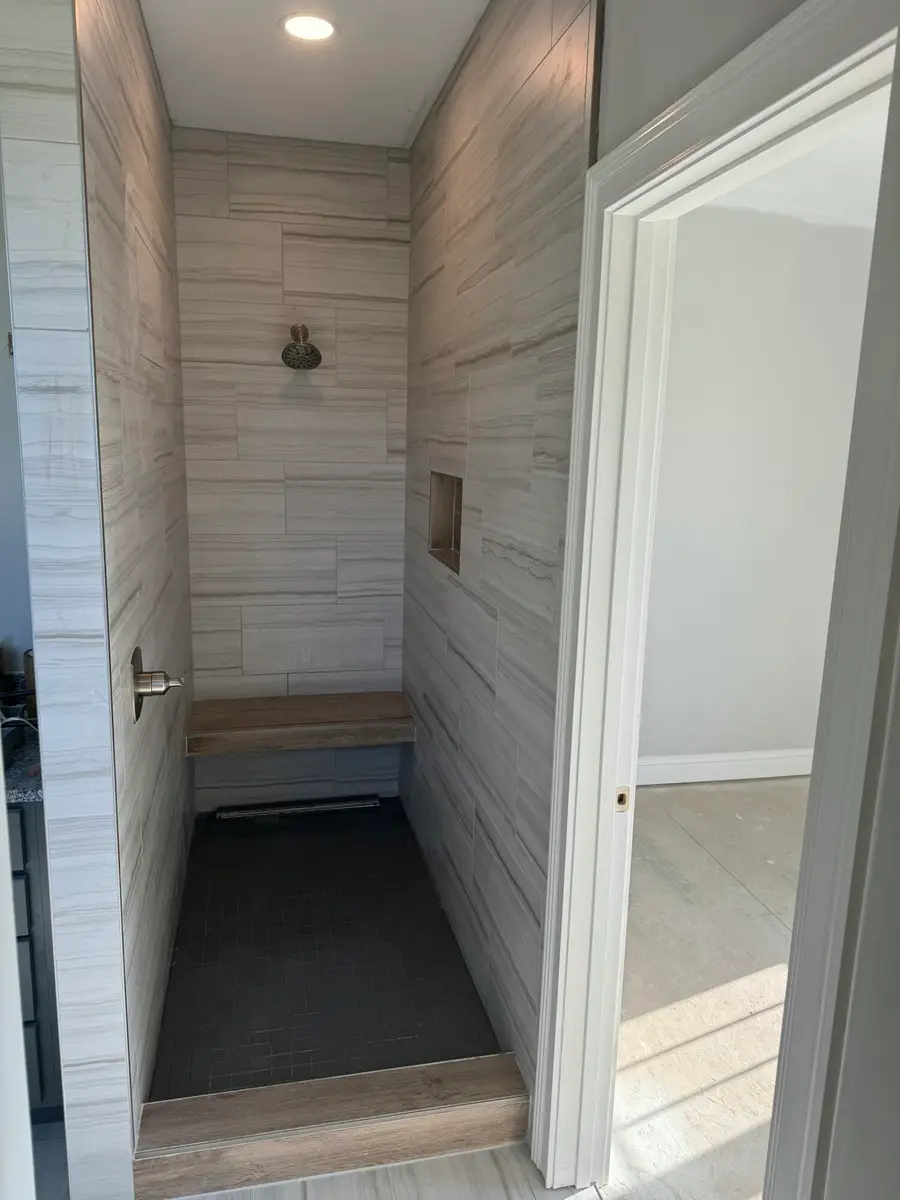

530 Breezewood Circle,Richmond, KY 40475
$525,000
- 3 Beds
- 3 Baths
- 2,186 sq. ft.
- Single family
- Active
Listed by:ariel barrow
Office:re/max elite realty
MLS#:25017927
Source:KY_LBAR
Price summary
- Price:$525,000
- Price per sq. ft.:$240.16
About this home
Experience refined living in this stunning new construction home, ideally situated within a beautifully established neighborhood. Offering 3 spacious bedrooms, 2.5 designer bathrooms, and sophisticated modern finishes, this residence is a masterclass in contemporary elegance. Step inside to soaring ceilings, rich textures, and an open-concept layout that flows effortlessly from room to room. The gourmet kitchen is a true centerpiece, complete with high-end appliances, sleek granite countertops, and a custom coffee bar that blends form and function. The luxurious primary suite is conveniently located on the main floor, providing a serene retreat with spa-inspired details. Upstairs, you'll find a versatile bonus room—perfect for a home office, media space, or playroom—in addition to the two secondary bedrooms. Every element has been thoughtfully curated, from the covered back patio to the elevated finishes throughout. This exceptional home offers elevated living in a setting that's second to none.
Contact an agent
Home facts
- Year built:2025
- Listing Id #:25017927
- Added:4 day(s) ago
- Updated:August 15, 2025 at 03:43 PM
Rooms and interior
- Bedrooms:3
- Total bathrooms:3
- Full bathrooms:2
- Half bathrooms:1
- Living area:2,186 sq. ft.
Heating and cooling
- Cooling:Electric
- Heating:Electric
Structure and exterior
- Year built:2025
- Building area:2,186 sq. ft.
- Lot area:0.33 Acres
Schools
- High school:Madison Central
- Middle school:Madison Mid
- Elementary school:Kit Carson
Utilities
- Water:Public
- Sewer:Public Sewer
Finances and disclosures
- Price:$525,000
- Price per sq. ft.:$240.16
New listings near 530 Breezewood Circle
- New
 $314,020Active4 beds 3 baths2,053 sq. ft.
$314,020Active4 beds 3 baths2,053 sq. ft.1040 Carriage Place Drive, Richmond, KY 40475
MLS# 25018276Listed by: HMS REAL ESTATE LLC - New
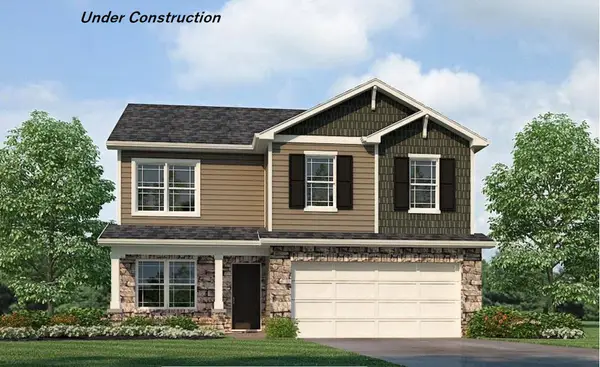 $340,600Active4 beds 3 baths2,053 sq. ft.
$340,600Active4 beds 3 baths2,053 sq. ft.1032 Carriage Place Drive, Richmond, KY 40475
MLS# 25018269Listed by: HMS REAL ESTATE LLC - New
 $364,534Active5 beds 3 baths2,600 sq. ft.
$364,534Active5 beds 3 baths2,600 sq. ft.2028 Coachman Drive, Richmond, KY 40475
MLS# 25018271Listed by: HMS REAL ESTATE LLC - New
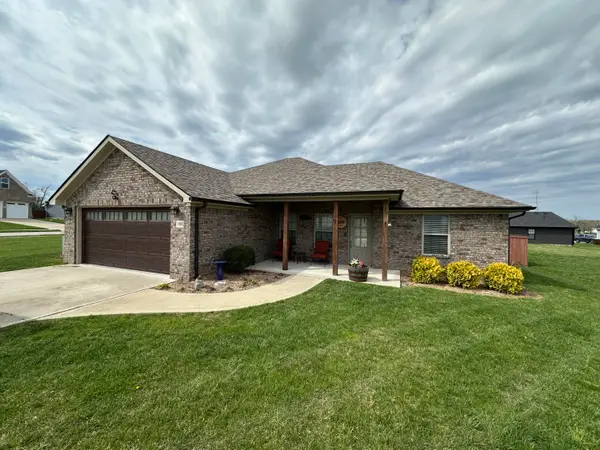 $279,900Active3 beds 2 baths1,340 sq. ft.
$279,900Active3 beds 2 baths1,340 sq. ft.308 Divine Drive, Richmond, KY 40475
MLS# 25018130Listed by: THE LOCAL AGENTS - New
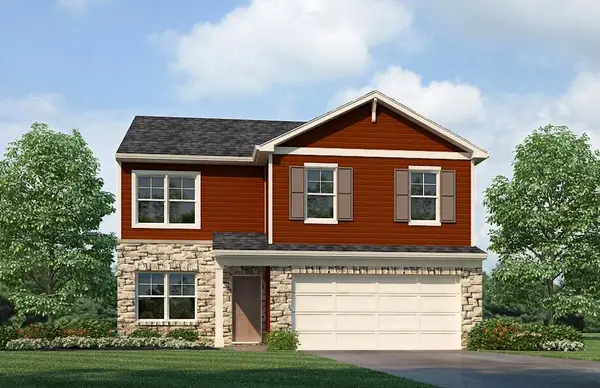 $342,665Active4 beds 3 baths2,053 sq. ft.
$342,665Active4 beds 3 baths2,053 sq. ft.1037 Carriage Place Drive, Richmond, KY 40475
MLS# 25018247Listed by: HMS REAL ESTATE LLC - New
 $205,000Active3 beds 2 baths1,920 sq. ft.
$205,000Active3 beds 2 baths1,920 sq. ft.335 North Madison Avenue, Richmond, KY 40475
MLS# 25017819Listed by: BERKSHIRE HATHAWAY HOMESERVICES FOSTER REALTORS - New
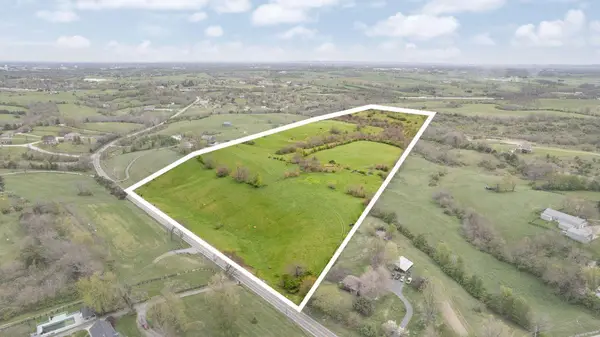 $699,900Active-- beds -- baths
$699,900Active-- beds -- baths999 Lancaster Rd Road, Richmond, KY 40475
MLS# 25018230Listed by: THE REAL ESTATE CO. - New
 $358,535Active5 beds 3 baths2,600 sq. ft.
$358,535Active5 beds 3 baths2,600 sq. ft.2028 Coachman Drive, Richmond, KY 40475
MLS# 25018237Listed by: HMS REAL ESTATE LLC - New
 $340,000Active3 beds 2 baths2,000 sq. ft.
$340,000Active3 beds 2 baths2,000 sq. ft.164 General Cleburne Drive, Richmond, KY 40475
MLS# 25018223Listed by: KELLER WILLIAMS LEGACY GROUP - New
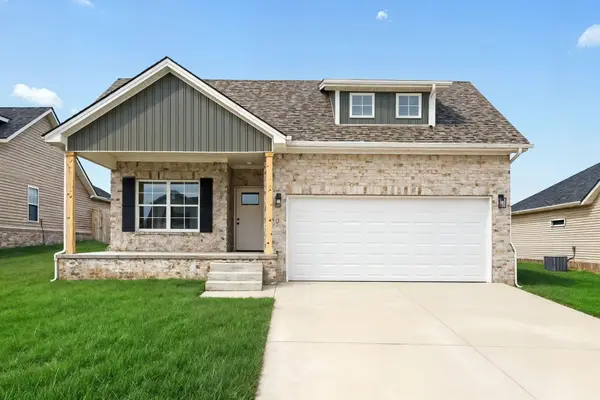 $339,000Active3 beds 2 baths1,388 sq. ft.
$339,000Active3 beds 2 baths1,388 sq. ft.1108 Mission Drive, Richmond, KY 40475
MLS# 25018188Listed by: KELLER WILLIAMS BLUEGRASS REALTY
