200 Avawam Drive, Richmond, KY 40475
Local realty services provided by:ERA Select Real Estate
Listed by:brian t webb
Office:rector hayden realtors
MLS#:25501728
Source:KY_LBAR
Price summary
- Price:$673,900
- Price per sq. ft.:$197.28
About this home
Welcome to 200 Avawam Drive, a stunning 4-bedroom, 5-bath home nestled in the highly sought-after Boones Trace community in Richmond, KY. Built in 2023, this modern colonial revival residence encompasses nearly 3,500 square feet of sophisticated living space on a generous 1.89-acre lot along the picturesque Kentucky River. Upon entering, you are greeted by an elegant foyer that leads into a spacious, open-concept layout filled with natural light. The large great room features soaring ceilings, a contemporary fireplace, and a striking wood slat accent wall, perfect for both cozy family evenings and entertaining guests. The gourmet kitchen is a chef's dream, boasting sleek white cabinetry, granite countertops, stainless steel appliances, adjacent to the eat-in dining area. The large island with a breakfast bar enhances this inviting space, creating a perfect blend of functionality and style. Conveniently located on the first floor is a well-appointed bedroom with a private bath that includes a tiled shower—an excellent choice for guests or family members. Upstairs, the luxurious primary suite serves as your tranquil oasis, featuring his and her closets and an exquisite en-suite bathroom. This retreat includes an oversized custom walk-in tiled shower with two access points and dual rain shower heads, a relaxing soaking tub, and double vanities with quartz countertops. This remarkable home also features a dedicated office space on the first floor, showcasing elegant arched built-ins and French doors, making it ideal for work or study. The home displays a beautiful upgraded waterproof laminate flooring throughout, ensuring a modern touch to your living space. Step outside from the great room onto an extended back deck that overlooks the spacious backyard, offering the perfect outdoor space for gatherings or quiet relaxation. The two-car garage includes new overhead storage for all your belongings, ensuring functionality as well as style. Additional upgrades include new guttering with leaf guards over front porch, fresh paint in the primary and select guest bedrooms and bathrooms, newly added French doors to the office, and a professionally stained extended back deck. As part of the vibrant Boones Trace community, which is a 24-hour guarded gated community, residents enjoy fantastic amenities, including a pavilion, recreation room, pool, tennis courts, playground, basketball court, and access to the renowned Boones Trace National Golf Course. This prime location offers convenient access to shopping, dining, and I-75, placing you between Lexington and downtown Richmond for optimal commuting. Experience luxurious living in this remarkable property. Schedule your private tour today to discover all that this exceptional home has to offer. Don't miss your chance to make this dream home yours!
Contact an agent
Home facts
- Year built:2023
- Listing ID #:25501728
- Added:39 day(s) ago
- Updated:October 17, 2025 at 03:17 PM
Rooms and interior
- Bedrooms:4
- Total bathrooms:5
- Full bathrooms:5
- Living area:3,416 sq. ft.
Heating and cooling
- Cooling:Gas
- Heating:Electric, Heat Pump
Structure and exterior
- Year built:2023
- Building area:3,416 sq. ft.
- Lot area:1.89 Acres
Schools
- High school:Madison Central
- Middle school:Michael Caudill
- Elementary school:Boonesborough
Utilities
- Water:Public
- Sewer:Public Sewer
Finances and disclosures
- Price:$673,900
- Price per sq. ft.:$197.28
New listings near 200 Avawam Drive
- New
 $324,900Active3 beds 2 baths2,148 sq. ft.
$324,900Active3 beds 2 baths2,148 sq. ft.109 Jonathan Drive, Richmond, KY 40475
MLS# 25503970Listed by: THE REAL ESTATE CO. - New
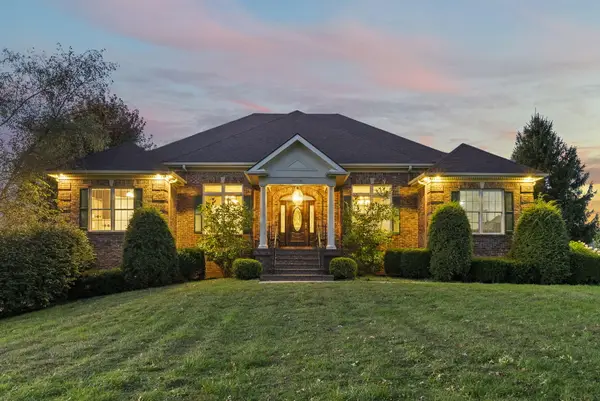 $1,140,000Active6 beds 5 baths5,460 sq. ft.
$1,140,000Active6 beds 5 baths5,460 sq. ft.2018 Powhatan Trail, Richmond, KY 40475
MLS# 25504314Listed by: ROCK N' REALTY LLC - New
 $90,000Active1 Acres
$90,000Active1 Acres208 Brandenburg Way, Richmond, KY 40475
MLS# 25504761Listed by: KELLER WILLIAMS LEGACY GROUP - New
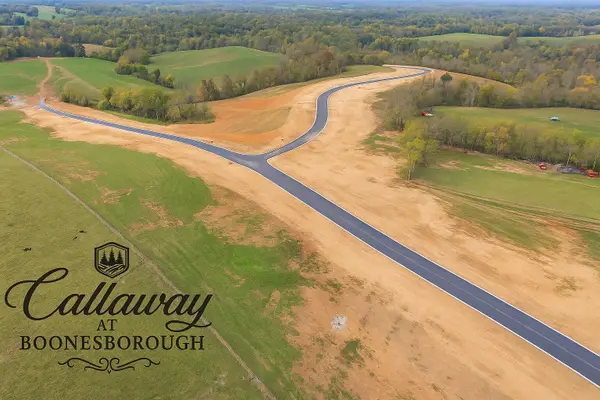 $90,000Active1 Acres
$90,000Active1 Acres204 Brandenburg Way, Richmond, KY 40475
MLS# 25504763Listed by: KELLER WILLIAMS LEGACY GROUP - New
 $95,000Active1 Acres
$95,000Active1 Acres200 Brandenburg Way, Richmond, KY 40475
MLS# 25504765Listed by: KELLER WILLIAMS LEGACY GROUP  $95,000Pending1.53 Acres
$95,000Pending1.53 Acres228 Brandenburg Way, Richmond, KY 40475
MLS# 25504734Listed by: KELLER WILLIAMS LEGACY GROUP- New
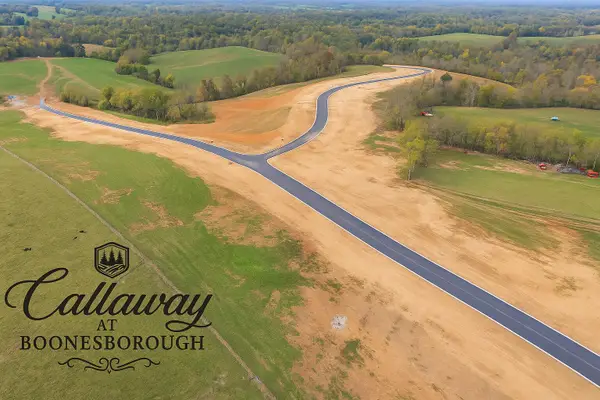 $100,000Active2 Acres
$100,000Active2 Acres224 Brandenburg Way, Richmond, KY 40475
MLS# 25504739Listed by: KELLER WILLIAMS LEGACY GROUP - New
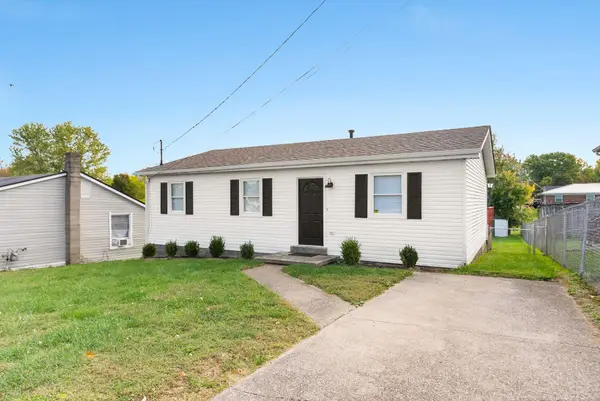 $194,900Active3 beds 1 baths1,040 sq. ft.
$194,900Active3 beds 1 baths1,040 sq. ft.321 Irvine View Street, Richmond, KY 40475
MLS# 25504742Listed by: THE REAL ESTATE CO. - New
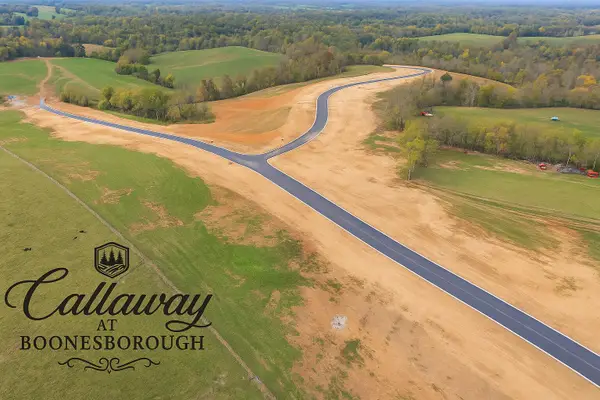 $95,000Active1.42 Acres
$95,000Active1.42 Acres220 Brandenburg Way, Richmond, KY 40475
MLS# 25504744Listed by: KELLER WILLIAMS LEGACY GROUP - New
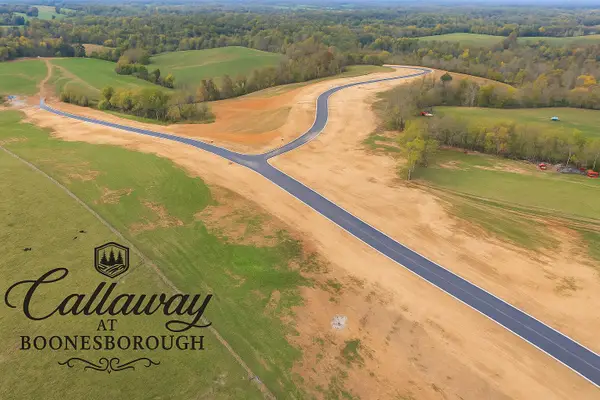 $90,000Active1 Acres
$90,000Active1 Acres216 Brandenburg Way, Richmond, KY 40475
MLS# 25504745Listed by: KELLER WILLIAMS LEGACY GROUP
