2021 Coachman Drive, Richmond, KY 40475
Local realty services provided by:ERA Select Real Estate

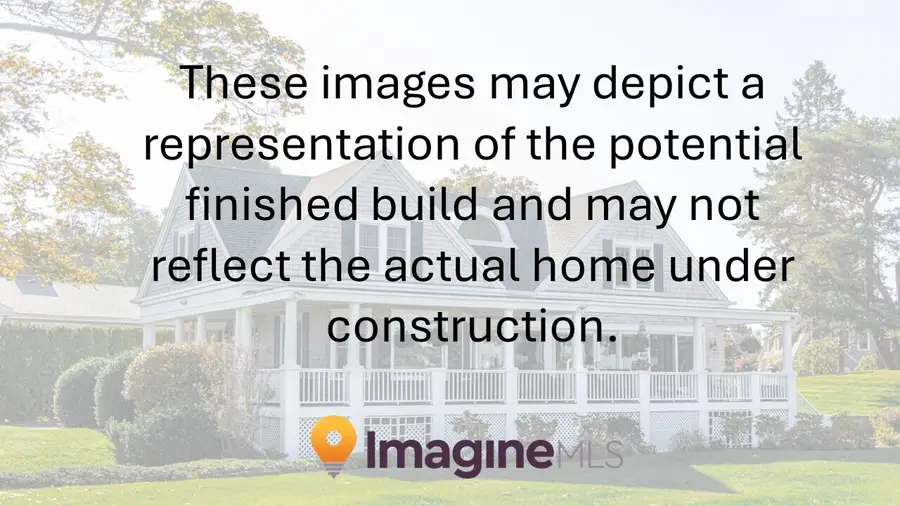
2021 Coachman Drive,Richmond, KY 40475
$314,609
- 4 Beds
- 3 Baths
- 1,818 sq. ft.
- Single family
- Pending
Listed by:alexander hencheck
Office:hms real estate llc.
MLS#:25006980
Source:KY_LBAR
Price summary
- Price:$314,609
- Price per sq. ft.:$173.05
About this home
New construction in beautiful Carriage Place Community featuring the Sienna plan!
This home offers ample space for your family, with 4 bedrooms, and 2.5 bathrooms, it is perfect for families looking for both comfort and functionality in a modern home.
The kitchen featuring stainless steel appliances and plenty of cabinet space adjoins the oversized family room, providing the perfect space for family gatherings, movie nights, and entertaining guests. The open layout of the main floor ensures you have the ideal space needed for everyday living. Study room off entry way.
Upstairs, you'll find four bedrooms, including the master bedroom, designed with relaxation in mind. The master suite features a double bowl vanity, an oversized shower, and a large walk-in closet—providing plenty of space for all your needs. The additional bedrooms are spacious and share a convenient full bathroom.
For added convenience, the laundry room is also located on the second floor, making it easy to keep up with laundry without having to go up and down the stairs.
Est Completion 6/2025
Contact an agent
Home facts
- Year built:2025
- Listing Id #:25006980
- Added:131 day(s) ago
- Updated:August 01, 2025 at 03:03 PM
Rooms and interior
- Bedrooms:4
- Total bathrooms:3
- Full bathrooms:2
- Half bathrooms:1
- Living area:1,818 sq. ft.
Heating and cooling
- Cooling:Electric
- Heating:Electric, Heat Pump
Structure and exterior
- Year built:2025
- Building area:1,818 sq. ft.
- Lot area:0.22 Acres
Schools
- High school:Madison Central
- Middle school:Clark-Moores
- Elementary school:Daniel Boone
Utilities
- Water:Public
Finances and disclosures
- Price:$314,609
- Price per sq. ft.:$173.05
New listings near 2021 Coachman Drive
- New
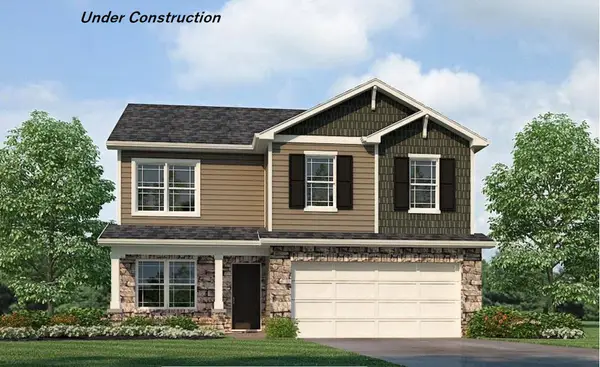 $340,600Active4 beds 3 baths2,053 sq. ft.
$340,600Active4 beds 3 baths2,053 sq. ft.1032 Carriage Place Drive, Richmond, KY 40475
MLS# 25018269Listed by: HMS REAL ESTATE LLC - New
 $364,534Active5 beds 3 baths2,600 sq. ft.
$364,534Active5 beds 3 baths2,600 sq. ft.2028 Coachman Drive, Richmond, KY 40475
MLS# 25018271Listed by: HMS REAL ESTATE LLC - New
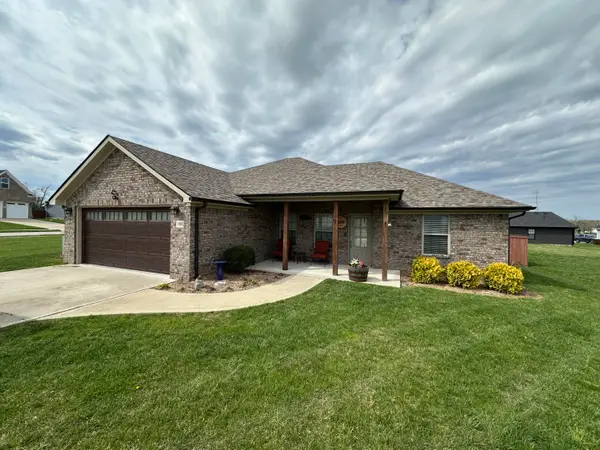 $279,900Active3 beds 2 baths1,340 sq. ft.
$279,900Active3 beds 2 baths1,340 sq. ft.308 Divine Drive, Richmond, KY 40475
MLS# 25018130Listed by: THE LOCAL AGENTS - New
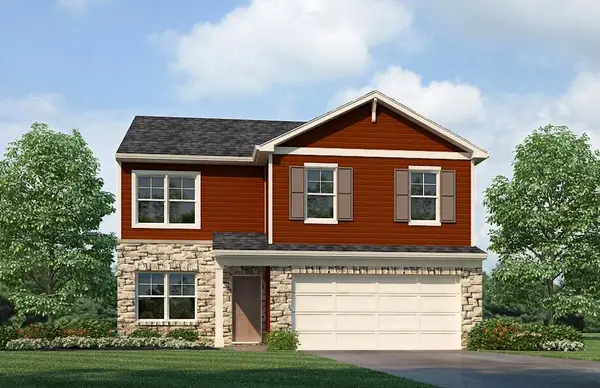 $342,665Active4 beds 3 baths2,053 sq. ft.
$342,665Active4 beds 3 baths2,053 sq. ft.1037 Carriage Place Drive, Richmond, KY 40475
MLS# 25018247Listed by: HMS REAL ESTATE LLC - New
 $205,000Active3 beds 2 baths1,920 sq. ft.
$205,000Active3 beds 2 baths1,920 sq. ft.335 North Madison Avenue, Richmond, KY 40475
MLS# 25017819Listed by: BERKSHIRE HATHAWAY HOMESERVICES FOSTER REALTORS - New
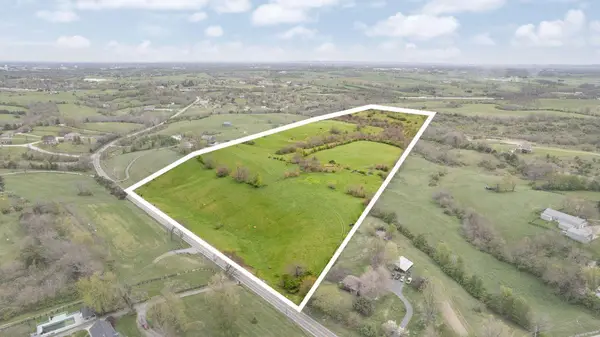 $699,900Active-- beds -- baths
$699,900Active-- beds -- baths999 Lancaster Rd Road, Richmond, KY 40475
MLS# 25018230Listed by: THE REAL ESTATE CO. - New
 $358,535Active5 beds 3 baths2,600 sq. ft.
$358,535Active5 beds 3 baths2,600 sq. ft.2028 Coachman Drive, Richmond, KY 40475
MLS# 25018237Listed by: HMS REAL ESTATE LLC - New
 $340,000Active3 beds 2 baths2,000 sq. ft.
$340,000Active3 beds 2 baths2,000 sq. ft.164 General Cleburne Drive, Richmond, KY 40475
MLS# 25018223Listed by: KELLER WILLIAMS LEGACY GROUP - New
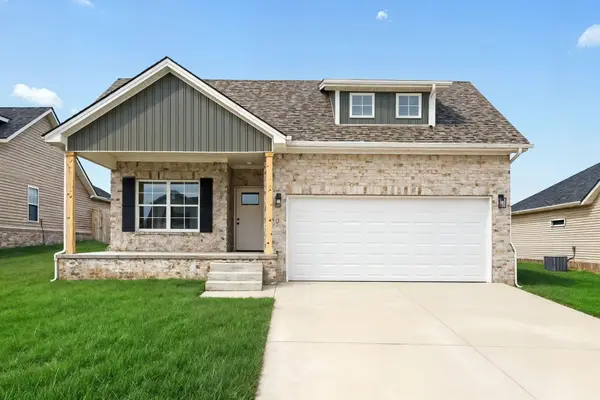 $339,000Active3 beds 2 baths1,388 sq. ft.
$339,000Active3 beds 2 baths1,388 sq. ft.1108 Mission Drive, Richmond, KY 40475
MLS# 25018188Listed by: KELLER WILLIAMS BLUEGRASS REALTY - New
 $2,950,950Active28 beds 28 baths
$2,950,950Active28 beds 28 baths144 South Killarney Lane, Richmond, KY 40475
MLS# 25018146Listed by: THE REAL ESTATE CO.
