2053 Partridge Way, Richmond, KY 40475
Local realty services provided by:ERA Select Real Estate
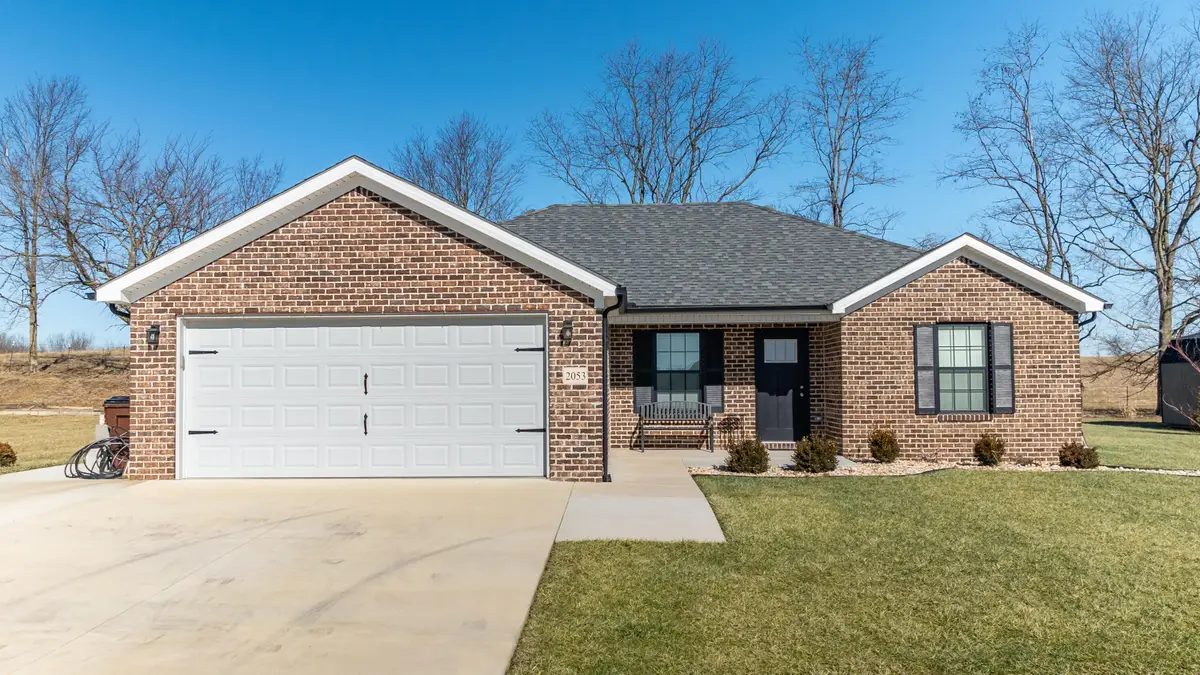
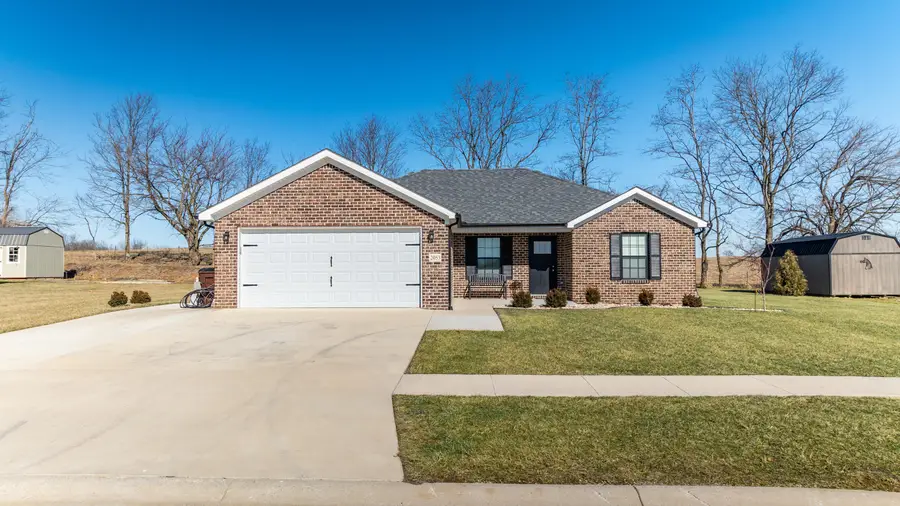

2053 Partridge Way,Richmond, KY 40475
$302,900
- 3 Beds
- 2 Baths
- 1,400 sq. ft.
- Single family
- Pending
Listed by:tina neal
Office:re/max elite realty
MLS#:25015682
Source:KY_LBAR
Price summary
- Price:$302,900
- Price per sq. ft.:$216.36
About this home
What an opportunity to purchase this like-new home with near $50,000.00 worth of upgrades (more than he origanally realized), without the increase in price tag! You will love this ranch style that features a split bedroom floor plan of 3bedrooms and 2 full baths. The primary suite is extra spacious with a large walk-in closet, walk-in tile shower, double sink vanity and more! The open concept of the living area makes it great for enjoying time with friends and family. A kitchen with a granite and an island is always a nice touch! The covered back patio is where you can unwind after a long day. Maybe even enjoy some time in your hot tub! Your two-car garage has a mini split so that space can be temperature controlled for your enjoyment. Maybe you want a gym space, extra space for the kids to play, home office or more? A move in ready property, complete with all appliances, including a washer and dryer. Seller has dropped the original price of $319,900.00 to the new listing price to allow someone to make this their home. Everything you need and more is waiting for you to come get the process of homeownership started!
Contact an agent
Home facts
- Year built:2022
- Listing Id #:25015682
- Added:13 day(s) ago
- Updated:July 23, 2025 at 10:38 PM
Rooms and interior
- Bedrooms:3
- Total bathrooms:2
- Full bathrooms:2
- Living area:1,400 sq. ft.
Heating and cooling
- Cooling:Heat Pump
- Heating:Heat Pump
Structure and exterior
- Year built:2022
- Building area:1,400 sq. ft.
- Lot area:0.31 Acres
Schools
- High school:Madison So
- Middle school:Farristown
- Elementary school:Kingston
Utilities
- Water:Public
Finances and disclosures
- Price:$302,900
- Price per sq. ft.:$216.36
New listings near 2053 Partridge Way
- New
 $319,900Active3 beds 2 baths1,477 sq. ft.
$319,900Active3 beds 2 baths1,477 sq. ft.534 Chickasaw Drive, Richmond, KY 40475
MLS# 25016834Listed by: PREMIER PROPERTY CONSULTANTS - New
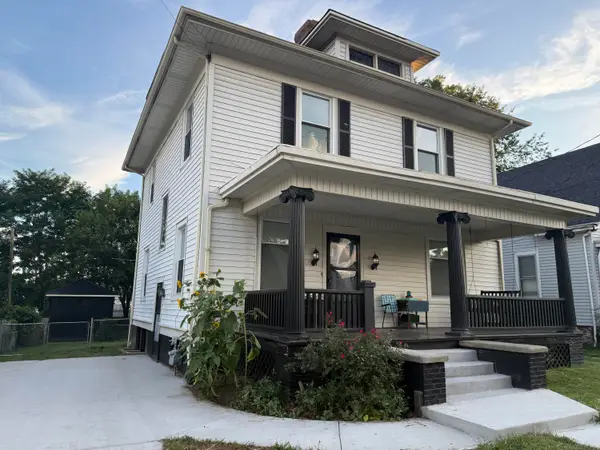 $369,900Active4 beds 2 baths1,936 sq. ft.
$369,900Active4 beds 2 baths1,936 sq. ft.350 Woodland Avenue, Richmond, KY 40475
MLS# 25016822Listed by: BLUEHORSE REALTY - Open Sun, 1 to 3pmNew
 $376,000Active4 beds 3 baths1,932 sq. ft.
$376,000Active4 beds 3 baths1,932 sq. ft.100 Shermans Lane, Richmond, KY 40475
MLS# 25016809Listed by: BERKSHIRE HATHAWAY HOMESERVICES FOSTER REALTORS - Open Sun, 2 to 4pmNew
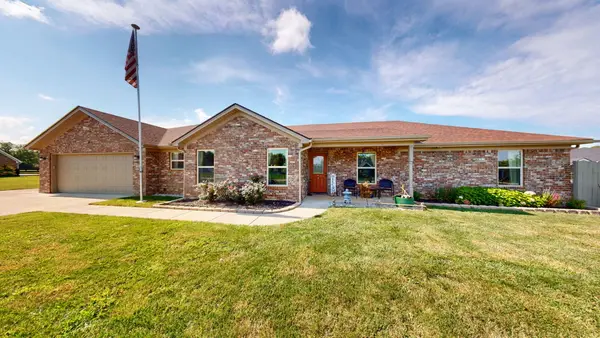 $419,900Active3 beds 3 baths1,936 sq. ft.
$419,900Active3 beds 3 baths1,936 sq. ft.2000 Emerald Way, Richmond, KY 40475
MLS# 25016790Listed by: KELLER WILLIAMS LEGACY GROUP - New
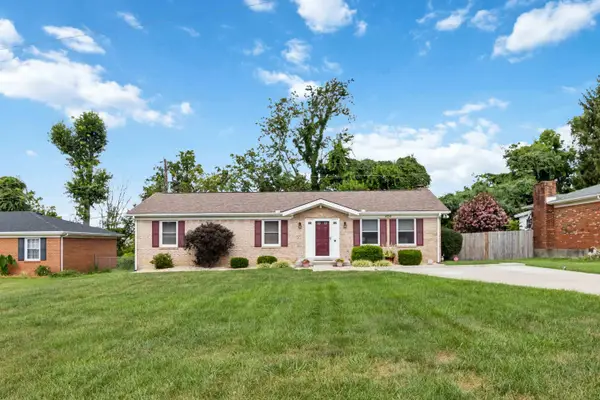 $230,000Active3 beds 2 baths1,404 sq. ft.
$230,000Active3 beds 2 baths1,404 sq. ft.404 Martin Drive, Richmond, KY 40475
MLS# 25016784Listed by: RE/MAX ELITE REALTY - Open Sun, 1 to 3pmNew
 $305,000Active3 beds 2 baths1,356 sq. ft.
$305,000Active3 beds 2 baths1,356 sq. ft.1101 Mission Drive, Richmond, KY 40475
MLS# 25016772Listed by: BERKSHIRE HATHAWAY HOMESERVICES FOSTER REALTORS - New
 $389,000Active3 beds 2 baths1,875 sq. ft.
$389,000Active3 beds 2 baths1,875 sq. ft.225 Wilshire Way, Richmond, KY 40475
MLS# 25016758Listed by: CENTURY 21 PINNACLE - New
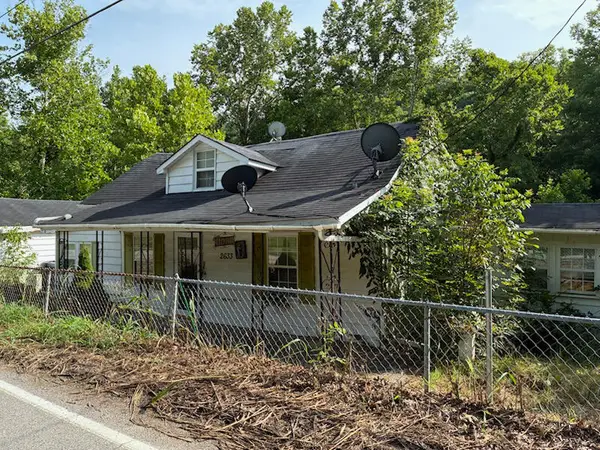 $150,000Active3 beds 1 baths1,892 sq. ft.
$150,000Active3 beds 1 baths1,892 sq. ft.2633 Tates Creek Road, Richmond, KY 40475
MLS# 25016737Listed by: LISTWITHFREEDOM.COM - New
 $499,000Active4 beds 5 baths5,588 sq. ft.
$499,000Active4 beds 5 baths5,588 sq. ft.101 Indian Mound Drive, Richmond, KY 40475
MLS# 25016661Listed by: KELLER WILLIAMS COMMONWEALTH - New
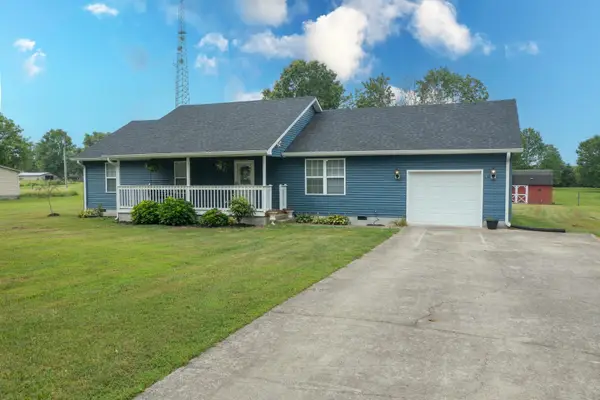 $325,000Active3 beds 2 baths1,428 sq. ft.
$325,000Active3 beds 2 baths1,428 sq. ft.149 Forest Lane, Richmond, KY 40475
MLS# 25016629Listed by: THWAITES REALTORS LLC

