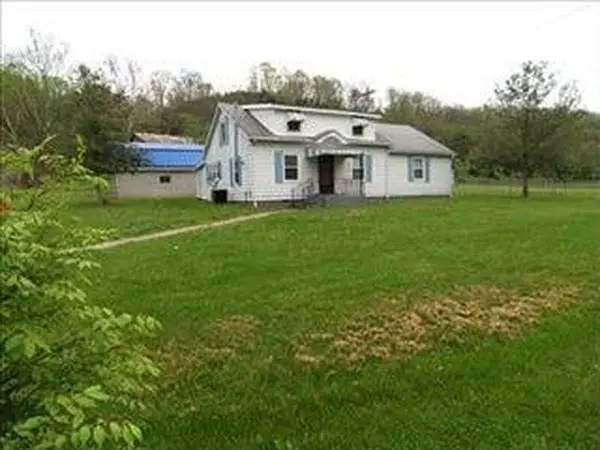1101 Mission Drive, Richmond, KY 40475
Local realty services provided by:ERA Select Real Estate



1101 Mission Drive,Richmond, KY 40475
$305,000
- 3 Beds
- 2 Baths
- 1,356 sq. ft.
- Single family
- Pending
Listed by:amanda s marcum
Office:berkshire hathaway homeservices foster realtors
MLS#:25016772
Source:KY_LBAR
Price summary
- Price:$305,000
- Price per sq. ft.:$224.93
About this home
COVERED BACK PATIO OPTION now available! (See photo rendering) THE GAVIN PLAN: might be small but its definitely mighty! This ranch home features are large primary ensuite with a walk in closet, double sinks and a fiber glass walk in shower with bench and glass door. The kitchen/living/dining spaces are WIDE open and flexible. Some notable features include a kitchen island with breakfast bar, pantry, granite counter tops, 9' ceilings throughout, laundry/mud room and walk in closets in both the secondary bedrooms. HOA Fee $250/Year. Magnolia Pointe offers a unique location in Richmond with a dog park, family park, fishing lakes and walking trails. Purchase with confidence and discover the distinctive quality of Payne Homes. Cover over back patio is available as an option with an acceptable offer. This home used to be the model home but is now available for purchase. There are steps leading into the home from the garage & front door. This home backs up to one of the many dedicated green spaces in Magnolia Pointe... you'll never have any neighbors directly behind your home!
Contact an agent
Home facts
- Year built:2023
- Listing Id #:25016772
- Added:14 day(s) ago
- Updated:August 11, 2025 at 10:41 PM
Rooms and interior
- Bedrooms:3
- Total bathrooms:2
- Full bathrooms:2
- Living area:1,356 sq. ft.
Heating and cooling
- Cooling:Heat Pump
- Heating:Heat Pump
Structure and exterior
- Year built:2023
- Building area:1,356 sq. ft.
- Lot area:0.2 Acres
Schools
- High school:Madison Central
- Middle school:Clark-Moores
- Elementary school:Daniel Boone
Utilities
- Water:Public
Finances and disclosures
- Price:$305,000
- Price per sq. ft.:$224.93
New listings near 1101 Mission Drive
- New
 $450,000Active0.75 Acres
$450,000Active0.75 Acres344 Lancaster Avenue, Richmond, KY 40475
MLS# 25018007Listed by: CHRISTIES INTERNATIONAL REAL ESTATE BLUEGRASS - Open Sun, 2 to 4pmNew
 $325,000Active3 beds 2 baths1,553 sq. ft.
$325,000Active3 beds 2 baths1,553 sq. ft.640 Fairfax Lane, Richmond, KY 40475
MLS# 25017971Listed by: BLOCK + LOT REAL ESTATE - New
 $479,900Active3 beds 3 baths2,419 sq. ft.
$479,900Active3 beds 3 baths2,419 sq. ft.1410 Poosey Ridge Road, Richmond, KY 40475
MLS# 25017965Listed by: CENTURY 21 PINNACLE - Open Sat, 1 to 3pmNew
 $262,900Active3 beds 2 baths1,477 sq. ft.
$262,900Active3 beds 2 baths1,477 sq. ft.144 Dallas Drive, Richmond, KY 40475
MLS# 25017748Listed by: CENTURY 21 ADVANTAGE REALTY - New
 $525,000Active3 beds 3 baths2,186 sq. ft.
$525,000Active3 beds 3 baths2,186 sq. ft.530 Breezewood Circle, Richmond, KY 40475
MLS# 25017927Listed by: RE/MAX ELITE REALTY - New
 $369,900Active4 beds 3 baths2,609 sq. ft.
$369,900Active4 beds 3 baths2,609 sq. ft.220 Primrose Circle Circle, Richmond, KY 40475
MLS# 25017867Listed by: CENTURY 21 ADVANTAGE REALTY  $269,900Pending3 beds 2 baths1,477 sq. ft.
$269,900Pending3 beds 2 baths1,477 sq. ft.2020 Lucille Drive, Richmond, KY 40475
MLS# 25017820Listed by: BLUEGRASS PROPERTIES GROUP- New
 $286,000Active4 beds 2 baths3,248 sq. ft.
$286,000Active4 beds 2 baths3,248 sq. ft.301 Jacks Creek Road, Richmond, KY 40475
MLS# 25017727Listed by: BLUEGRASS REALTY PROS, INC - New
 $174,000Active3 beds 1 baths1,010 sq. ft.
$174,000Active3 beds 1 baths1,010 sq. ft.627 Wagonwheel Road, Richmond, KY 40475
MLS# 25017728Listed by: BLUEGRASS REALTY PROS, INC - New
 $269,000Active3 beds 2 baths1,860 sq. ft.
$269,000Active3 beds 2 baths1,860 sq. ft.2610 Tates Creek Road, Richmond, KY 40475
MLS# 25017730Listed by: BLUEGRASS REALTY PROS, INC
