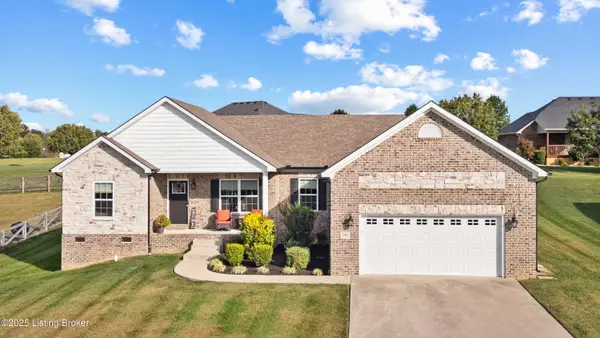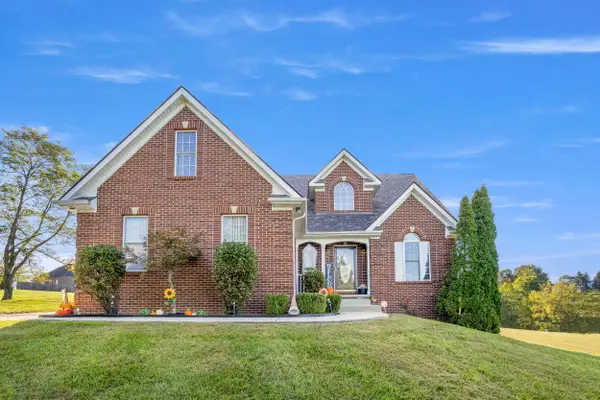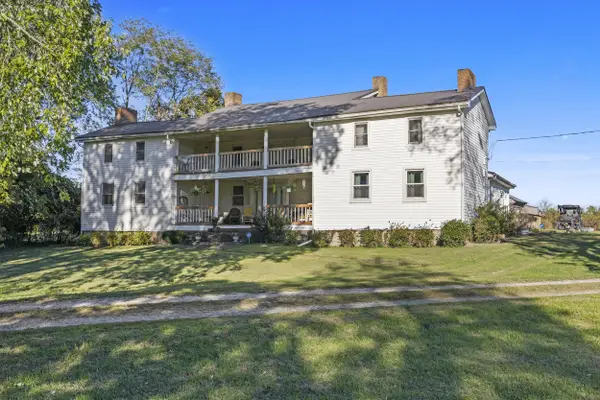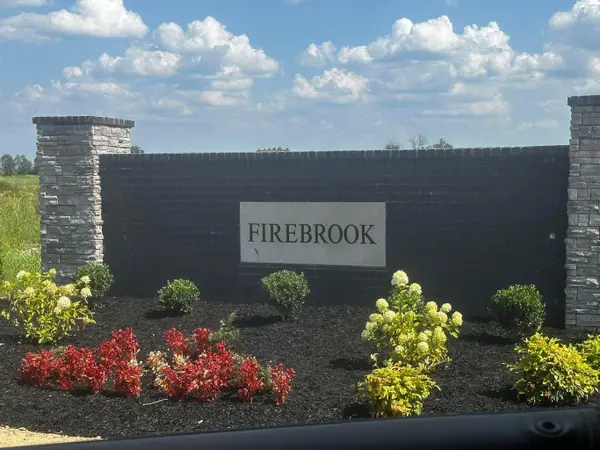210 Ruth Drive, Richmond, KY 40475
Local realty services provided by:ERA Select Real Estate
210 Ruth Drive,Richmond, KY 40475
$299,000
- 3 Beds
- 2 Baths
- 1,680 sq. ft.
- Single family
- Active
Listed by:katrina fields
Office:keller williams legacy group
MLS#:25503897
Source:KY_LBAR
Price summary
- Price:$299,000
- Price per sq. ft.:$177.98
About this home
Step into this completely renovated 3 bedroom, 2 bath ranch and be amazed by her beauty! You will enter into a nice size living room with a gorgeous electric fireplace. The kitchen has granite countertops and Frigidaire Gallery Stainless Steel Appliances, valued at $7000! The dining room area has been tastefully decorated and large enough for a table that seats 6-8! The 3 bedrooms are perfect for a family. The main bathroom has a shiplap wall with a new tub surround and new vanity. The primary bedroom is a great size with an updated shower and laminate tile that resembles marble flooring. The seller has custom built cabinetry in the hallway that is perfect for linens and toiletries. There is new LVP flooring throughout the rest of the home. The outside is a private paradise with a huge covered patio with a tv and a 24 ft above ground pool with trex decking and railing. The concrete driveway is new and has been enlarged to accommodate more parking. With an new roof, upgraded electric, driveway and in Northern Madison county, This home has it all! Just minutes to I75 and Lexington! Don't let this one get away!
Contact an agent
Home facts
- Year built:1985
- Listing ID #:25503897
- Added:1 day(s) ago
- Updated:October 16, 2025 at 11:39 PM
Rooms and interior
- Bedrooms:3
- Total bathrooms:2
- Full bathrooms:2
- Living area:1,680 sq. ft.
Heating and cooling
- Cooling:Gas, Heat Pump
- Heating:Heat Pump, Natural Gas
Structure and exterior
- Year built:1985
- Building area:1,680 sq. ft.
- Lot area:0.34 Acres
Schools
- High school:Madison Central
- Middle school:Michael Caudill
- Elementary school:Boonesboro
Utilities
- Water:Public
- Sewer:Public Sewer
Finances and disclosures
- Price:$299,000
- Price per sq. ft.:$177.98
New listings near 210 Ruth Drive
- New
 $349,000Active3 beds 2 baths1,780 sq. ft.
$349,000Active3 beds 2 baths1,780 sq. ft.205 Trillium Loop, Richmond, KY 40475
MLS# 1701010Listed by: UNITED REAL ESTATE LOUISVILLE - New
 $273,000Active3 beds 2 baths1,280 sq. ft.
$273,000Active3 beds 2 baths1,280 sq. ft.139 Olive Branch Drive, Richmond, KY 40475
MLS# 25503873Listed by: KY REAL ESTATE PROFESSIONALS, LLC - New
 $399,900Active3 beds 3 baths3,343 sq. ft.
$399,900Active3 beds 3 baths3,343 sq. ft.502 Barnes Mill Road, Richmond, KY 40475
MLS# 25503879Listed by: KELLER WILLIAMS LEGACY GROUP - New
 $571,900Active5 beds 4 baths3,060 sq. ft.
$571,900Active5 beds 4 baths3,060 sq. ft.163 Upper Hines Creek Road, Richmond, KY 40475
MLS# 25503845Listed by: EXP REALTY, LLC  $349,900Pending3 beds 2 baths1,490 sq. ft.
$349,900Pending3 beds 2 baths1,490 sq. ft.753 Yellowstone Trail, Richmond, KY 40475
MLS# 25503820Listed by: THE REAL ESTATE CO.- New
 $975,000Active5 beds 5 baths3,854 sq. ft.
$975,000Active5 beds 5 baths3,854 sq. ft.800 Brighton Court, Richmond, KY 40475
MLS# 25503798Listed by: KELLER WILLIAMS COMMONWEALTH - New
 $1,200,000Active4 beds 2 baths4,007 sq. ft.
$1,200,000Active4 beds 2 baths4,007 sq. ft.3515 Old Kentucky Hwy 52, Richmond, KY 40475
MLS# 25503765Listed by: KELLER WILLIAMS LEGACY GROUP - New
 $1,200,000Active4 beds 2 baths4,007 sq. ft.
$1,200,000Active4 beds 2 baths4,007 sq. ft.3515 Old Kentucky Hwy 52, Richmond, KY 40475
MLS# 25503766Listed by: KELLER WILLIAMS LEGACY GROUP  $65,000Pending0.33 Acres
$65,000Pending0.33 Acres711 Spokane Drive, Richmond, KY 40475
MLS# 25503745Listed by: CENTURY 21 ADVANTAGE REALTY
