210 Walnut Hill Drive, Richmond, KY 40475
Local realty services provided by:ERA Team Realtors
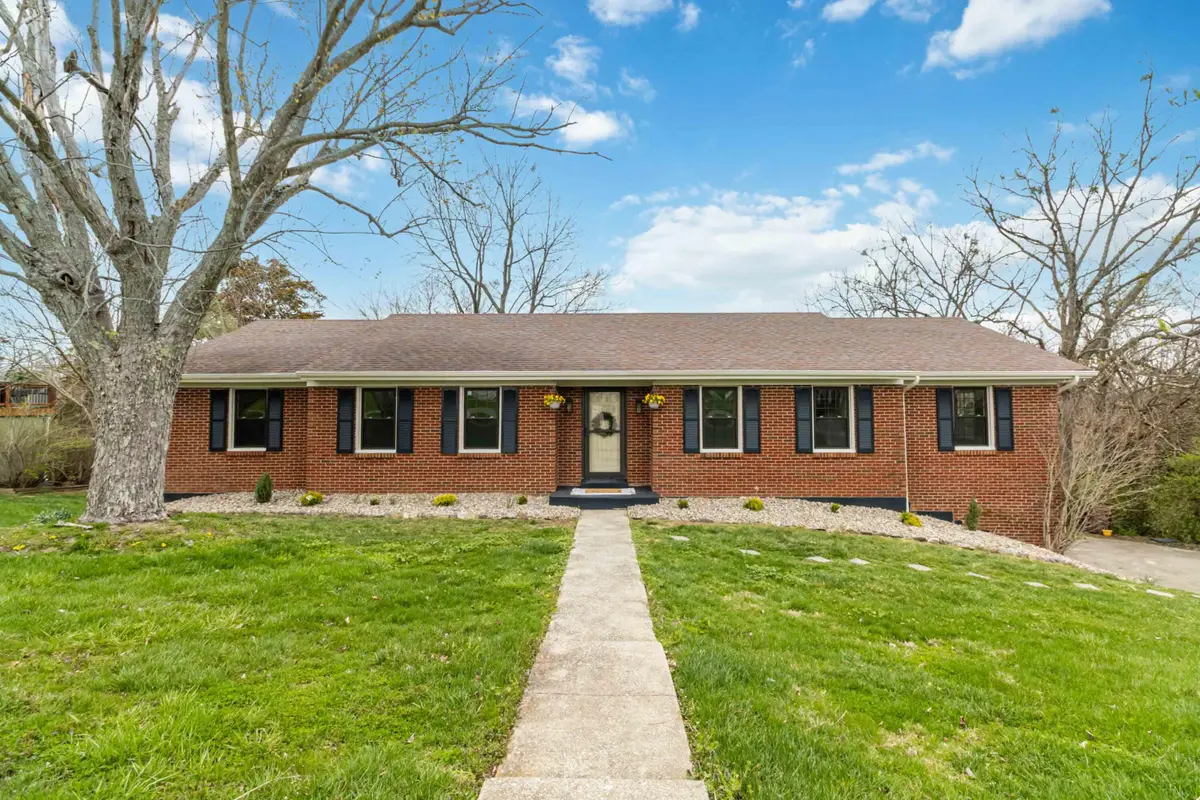
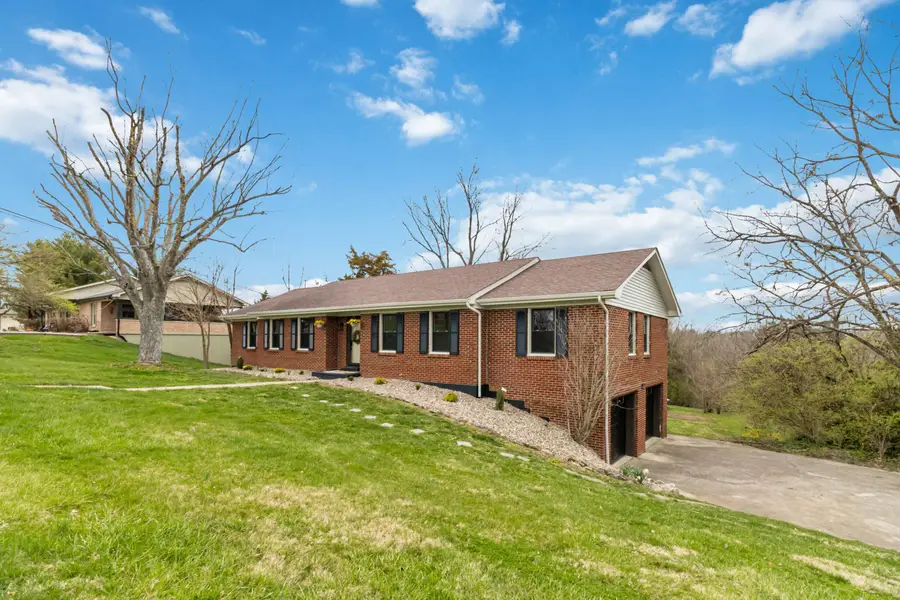
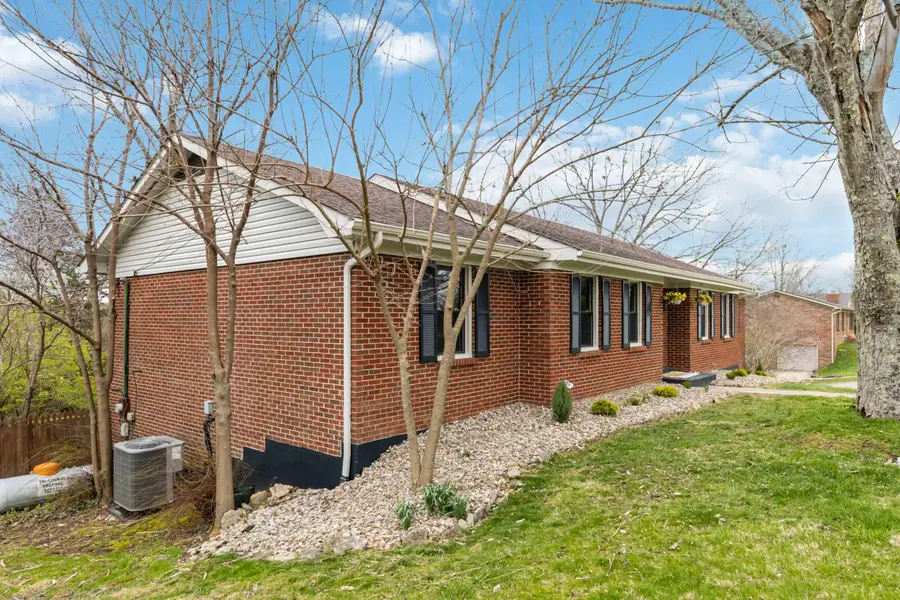
210 Walnut Hill Drive,Richmond, KY 40475
$385,000
- 3 Beds
- 3 Baths
- 3,100 sq. ft.
- Single family
- Pending
Listed by:benjamin lawwill
Office:keller williams legacy group
MLS#:25006010
Source:KY_LBAR
Price summary
- Price:$385,000
- Price per sq. ft.:$124.19
About this home
Welcome to your renovated dream home in the coveted Deacon Hills neighborhood! This stunning, fully renovated 3,,100 sq. ft. ranch on a basement sits on 1.4 acres, blending modern luxury with a serene setting.
Inside, you'll find 3 spacious bedrooms, a bonus room, an office, and 3 full baths, all designed for comfort and style. Almost every inch of this home has been upgraded—wide plank LVP flooring, new tile floors in upstairs bathrooms, new vanities, fresh paint, and sleek new lighting create a bright, inviting space. The brand-new kitchen is a showstopper with custom cabinets, granite countertops, and a HUGE hidden butler's pantry. A secret Murphy door adds a touch of intrigue!
The home also boasts a newer HVAC system, new septic tank, new garage doors, and openers. Step outside to fresh landscaping and a newly painted exterior.
Perfectly located just 1 minute from Richmond Center and Meijer, and only 5 minutes to I-75, this home offers unbeatable convenience with the privacy of a sprawling lot. This one won't last—schedule your showing today!
Contact an agent
Home facts
- Year built:1979
- Listing Id #:25006010
- Added:143 day(s) ago
- Updated:June 14, 2025 at 02:41 AM
Rooms and interior
- Bedrooms:3
- Total bathrooms:3
- Full bathrooms:3
- Living area:3,100 sq. ft.
Heating and cooling
- Cooling:Electric
- Heating:Electric
Structure and exterior
- Year built:1979
- Building area:3,100 sq. ft.
- Lot area:1.39 Acres
Schools
- High school:Madison Central
- Middle school:Madison Mid
- Elementary school:Kit Carson
Utilities
- Water:Public
Finances and disclosures
- Price:$385,000
- Price per sq. ft.:$124.19
New listings near 210 Walnut Hill Drive
- New
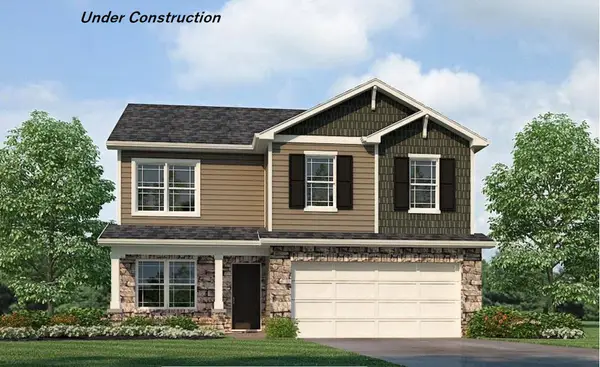 $340,600Active4 beds 3 baths2,053 sq. ft.
$340,600Active4 beds 3 baths2,053 sq. ft.1032 Carriage Place Drive, Richmond, KY 40475
MLS# 25018269Listed by: HMS REAL ESTATE LLC - New
 $364,534Active5 beds 3 baths2,600 sq. ft.
$364,534Active5 beds 3 baths2,600 sq. ft.2028 Coachman Drive, Richmond, KY 40475
MLS# 25018271Listed by: HMS REAL ESTATE LLC - New
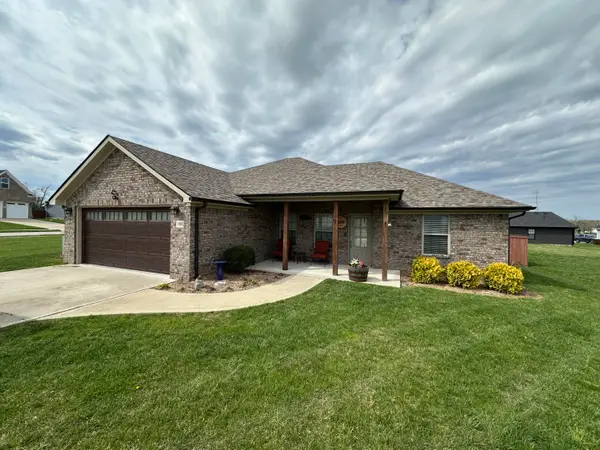 $279,900Active3 beds 2 baths1,340 sq. ft.
$279,900Active3 beds 2 baths1,340 sq. ft.308 Divine Drive, Richmond, KY 40475
MLS# 25018130Listed by: THE LOCAL AGENTS - New
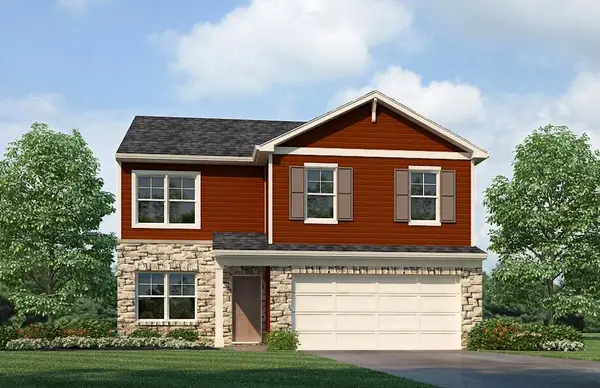 $342,665Active4 beds 3 baths2,053 sq. ft.
$342,665Active4 beds 3 baths2,053 sq. ft.1037 Carriage Place Drive, Richmond, KY 40475
MLS# 25018247Listed by: HMS REAL ESTATE LLC - New
 $205,000Active3 beds 2 baths1,920 sq. ft.
$205,000Active3 beds 2 baths1,920 sq. ft.335 North Madison Avenue, Richmond, KY 40475
MLS# 25017819Listed by: BERKSHIRE HATHAWAY HOMESERVICES FOSTER REALTORS - New
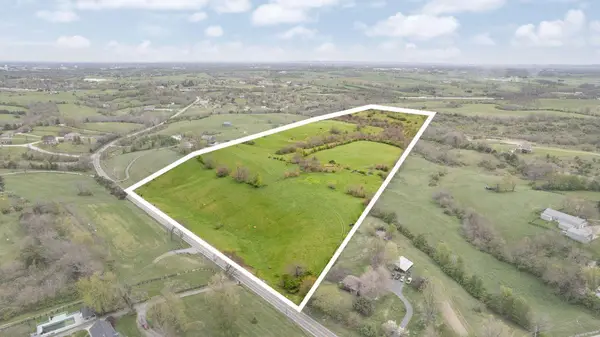 $699,900Active-- beds -- baths
$699,900Active-- beds -- baths999 Lancaster Rd Road, Richmond, KY 40475
MLS# 25018230Listed by: THE REAL ESTATE CO. - New
 $358,535Active5 beds 3 baths2,600 sq. ft.
$358,535Active5 beds 3 baths2,600 sq. ft.2028 Coachman Drive, Richmond, KY 40475
MLS# 25018237Listed by: HMS REAL ESTATE LLC - New
 $340,000Active3 beds 2 baths2,000 sq. ft.
$340,000Active3 beds 2 baths2,000 sq. ft.164 General Cleburne Drive, Richmond, KY 40475
MLS# 25018223Listed by: KELLER WILLIAMS LEGACY GROUP - New
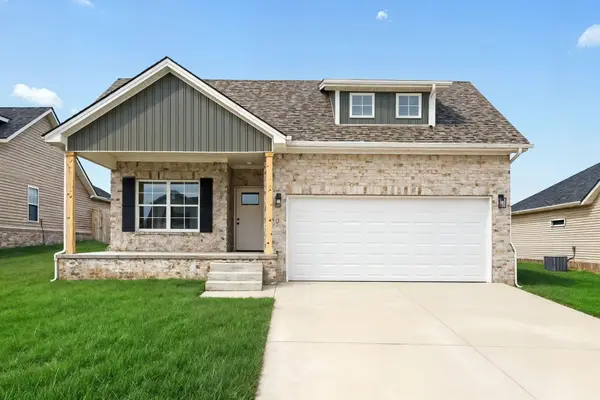 $339,000Active3 beds 2 baths1,388 sq. ft.
$339,000Active3 beds 2 baths1,388 sq. ft.1108 Mission Drive, Richmond, KY 40475
MLS# 25018188Listed by: KELLER WILLIAMS BLUEGRASS REALTY - New
 $2,950,950Active28 beds 28 baths
$2,950,950Active28 beds 28 baths144 South Killarney Lane, Richmond, KY 40475
MLS# 25018146Listed by: THE REAL ESTATE CO.
