211 Eric Drive, Richmond, KY 40475
Local realty services provided by:ERA Team Realtors
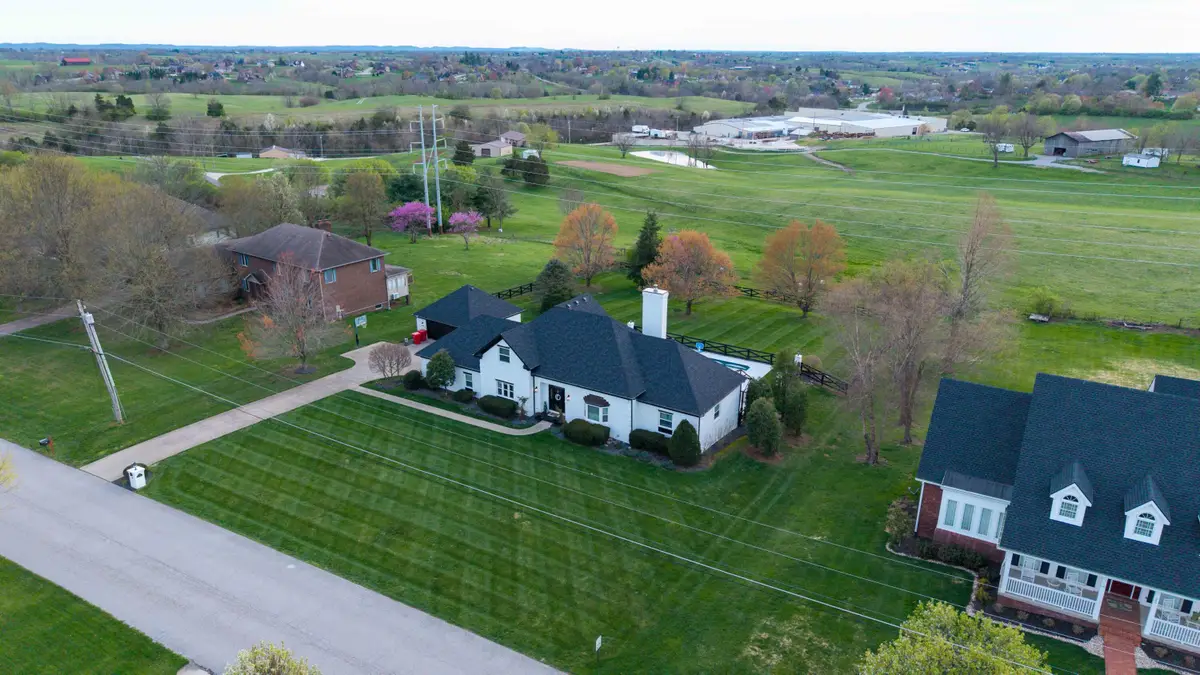
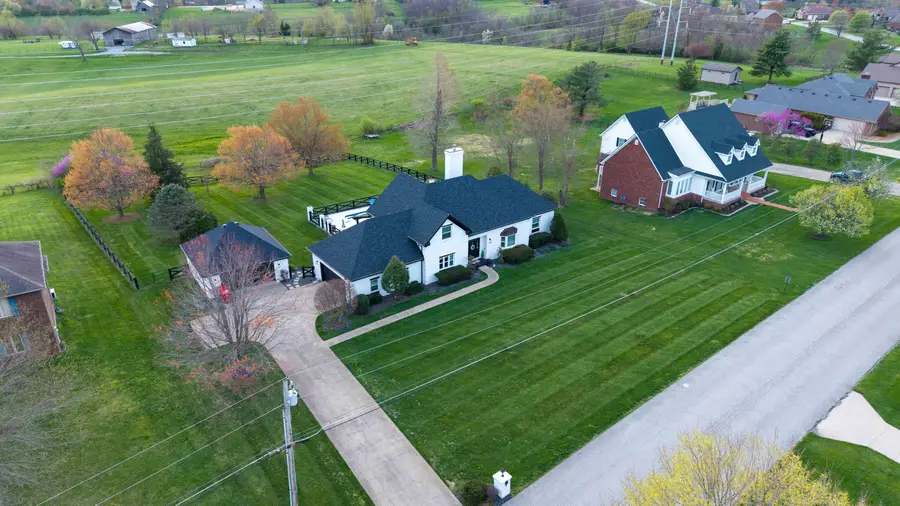
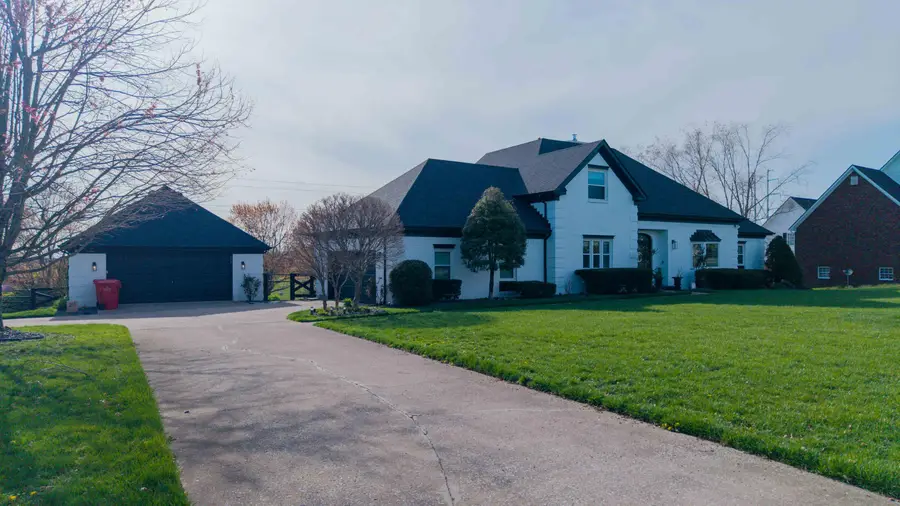
211 Eric Drive,Richmond, KY 40475
$629,900
- 4 Beds
- 4 Baths
- 2,892 sq. ft.
- Single family
- Pending
Listed by:gerald salyer
Office:premier property consultants
MLS#:25015628
Source:KY_LBAR
Price summary
- Price:$629,900
- Price per sq. ft.:$217.81
About this home
Stunning 1.5-story Craftsman with 4 beds, 4 baths, which include 3 ensuites! This home is loaded with thoughtful upgrades inside and out. Enjoy a freshly painted exterior, plus an attached 2-car garage and a detached 2-car shop for ample room for storage and hobbies. Step inside to refinished hardwoods, new carpet, smooth ceilings, modern lighting, and a cozy fireplace with new stone surround and built-ins. The fully renovated kitchen features soft-close cabinets, granite countertops, new stainless appliances, gas stove, island, and tile backsplash. All bathrooms have been completely redone with new tile, vanities, lighting, and fixtures. Outside, unwind on the expanded covered deck or patio overlooking the 18'x36' in-ground pool—surrounded by artificial turf and separately fenced for safety. The rest of the yard is fully fenced with space for play, pets, swings, and even a garden. With Wi-Fi thermostats, shingles and windows being replaced in 2023, this home is truly move-in ready. Minutes to Richmond amenities!
Contact an agent
Home facts
- Year built:1992
- Listing Id #:25015628
- Added:131 day(s) ago
- Updated:August 20, 2025 at 12:38 AM
Rooms and interior
- Bedrooms:4
- Total bathrooms:4
- Full bathrooms:4
- Living area:2,892 sq. ft.
Heating and cooling
- Cooling:Electric
- Heating:Electric, Forced Air
Structure and exterior
- Year built:1992
- Building area:2,892 sq. ft.
- Lot area:1.03 Acres
Schools
- High school:Madison Central
- Middle school:Madison Mid
- Elementary school:Kirksville
Utilities
- Water:Public
- Sewer:Septic Tank
Finances and disclosures
- Price:$629,900
- Price per sq. ft.:$217.81
New listings near 211 Eric Drive
- Open Wed, 5 to 7pmNew
 $270,000Active3 beds 2 baths2,520 sq. ft.
$270,000Active3 beds 2 baths2,520 sq. ft.610 Kirksville Road, Richmond, KY 40475
MLS# 25017530Listed by: KELLER WILLIAMS LEGACY GROUP - New
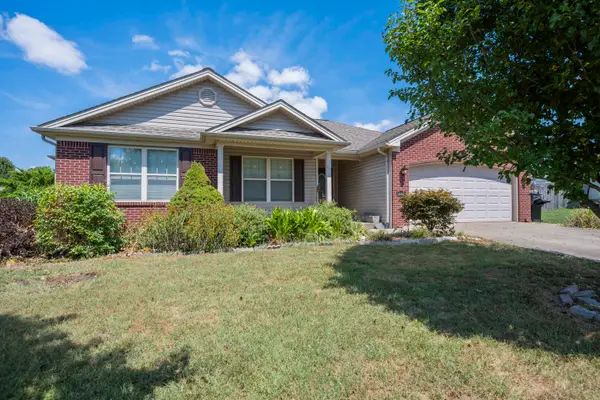 $289,900Active3 beds 2 baths1,485 sq. ft.
$289,900Active3 beds 2 baths1,485 sq. ft.432 Balite Way, Richmond, KY 40475
MLS# 25017979Listed by: BERKSHIRE HATHAWAY HOMESERVICES FOSTER REALTORS - New
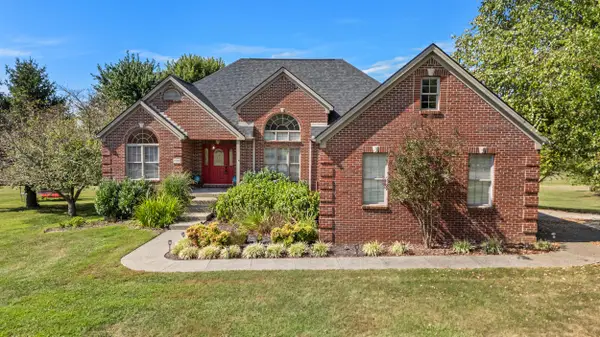 $539,900Active4 beds 3 baths3,728 sq. ft.
$539,900Active4 beds 3 baths3,728 sq. ft.1008 Palmetto Drive, Richmond, KY 40475
MLS# 25017690Listed by: KELLER WILLIAMS LEGACY GROUP - New
 $369,900Active4 beds 4 baths3,347 sq. ft.
$369,900Active4 beds 4 baths3,347 sq. ft.339 Timothy Way, Richmond, KY 40475
MLS# 25018297Listed by: CENTURY 21 PINNACLE - New
 $338,295Active4 beds 2 baths1,771 sq. ft.
$338,295Active4 beds 2 baths1,771 sq. ft.1036 Carriage Place Drive, Richmond, KY 40475
MLS# 25018283Listed by: HMS REAL ESTATE LLC - New
 $314,020Active4 beds 3 baths2,053 sq. ft.
$314,020Active4 beds 3 baths2,053 sq. ft.1040 Carriage Place Drive, Richmond, KY 40475
MLS# 25018276Listed by: HMS REAL ESTATE LLC - New
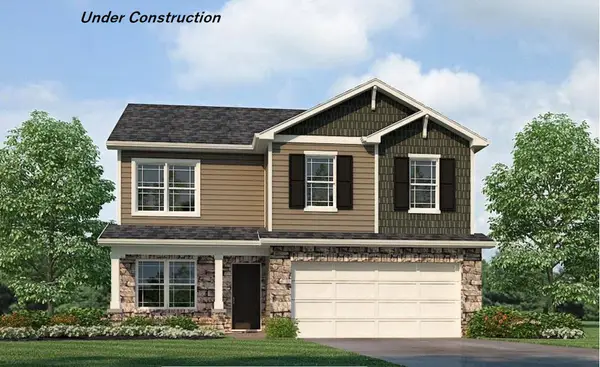 $340,600Active4 beds 3 baths2,053 sq. ft.
$340,600Active4 beds 3 baths2,053 sq. ft.1032 Carriage Place Drive, Richmond, KY 40475
MLS# 25018269Listed by: HMS REAL ESTATE LLC - New
 $364,534Active5 beds 3 baths2,600 sq. ft.
$364,534Active5 beds 3 baths2,600 sq. ft.2028 Coachman Drive, Richmond, KY 40475
MLS# 25018271Listed by: HMS REAL ESTATE LLC - New
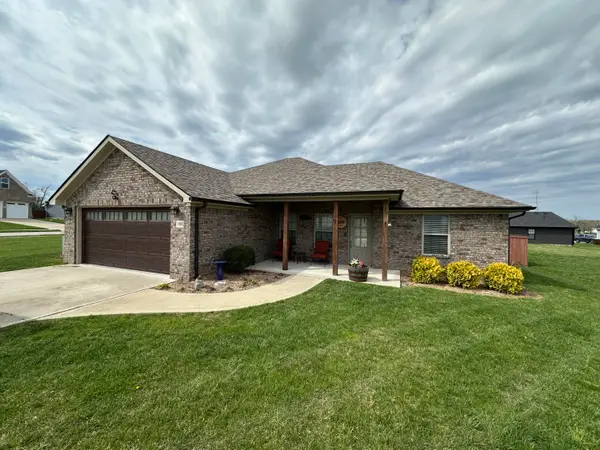 $279,900Active3 beds 2 baths1,340 sq. ft.
$279,900Active3 beds 2 baths1,340 sq. ft.308 Divine Drive, Richmond, KY 40475
MLS# 25018130Listed by: THE LOCAL AGENTS - New
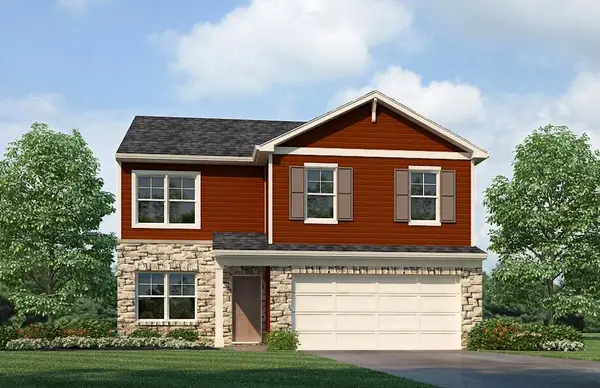 $342,665Active4 beds 3 baths2,053 sq. ft.
$342,665Active4 beds 3 baths2,053 sq. ft.1037 Carriage Place Drive, Richmond, KY 40475
MLS# 25018247Listed by: HMS REAL ESTATE LLC
