500 Amster Woods Drive, Richmond, KY 40475
Local realty services provided by:ERA Select Real Estate
500 Amster Woods Drive,Richmond, KY 40475
$479,900
- 4 Beds
- 3 Baths
- 2,283 sq. ft.
- Single family
- Pending
Listed by:christie cain
Office:century 21 advantage realty
MLS#:25012757
Source:KY_LBAR
Price summary
- Price:$479,900
- Price per sq. ft.:$210.21
About this home
Price Improvement! Now listed below recent appraisal-offering instant equity for savvy buyers. Come take a look at this charming meticulously maintained home located in one of North Madison County's most desirable neighborhoods. This 1.5 story all brick home offers 3BR/2.5BA (possible 4th bedroom) nestled onto 1.14 acres of land with easy access to Lexington, Richmond and Winchester. You'll love the covered front porch, and the wide foyer welcomes you into this immaculate split bedroom floor plan with bonus room. The great room features vaulted ceilings, custom built-ins flanking a cozy gas fireplace leading to a lovely, covered porch perfect for entertaining. The spacious gourmet kitchen features quartz counters, gas range, pot filler, stainless appliances and a large pantry. The formal dining room features hardwood flooring and a tray ceiling and lots of natural light. The primary suite offers a trey ceiling, large walk-in closet, 5' tile shower and double bowl vanities. The guest bedrooms are spacious offering lots of natural light with great storage and a large guest bath conveniently located. The bonus room is perfect for a 4th bedroom, office or craft room. Easy to show! Price Improvement! Now listed below recent appraisal-offering instant equity for savvy buyers. Come take a look at this charming meticulously maintained home located in one of North Madison County's most desirable neighborhoods. This 1.5 story all brick home offers 3BR/2.5BA (possible 4th bedroom) nestled onto 1.14 acres of land with easy access to Lexington, Richmond and Winchester. You'll love the covered front porch, and the wide foyer welcomes you into this immaculate split bedroom floor plan with bonus room. The great room features vaulted ceilings, custom built-ins flanking a cozy gas fireplace leading to a lovely, covered porch perfect for entertaining. The spacious gourmet kitchen features quartz counters, gas range, pot filler, stainless appliances and a large pantry. The formal dining room features hardwood flooring and a tray ceiling and lots of natural light. The primary suite offers a trey ceiling, large walk-in closet, 5' tile shower and double bowl vanities. The guest bedrooms are spacious offering lots of natural light with great storage and a large guest bath conveniently located. The bonus room is perfect for a 4th bedroom, office or craft room. Easy to show!
Contact an agent
Home facts
- Year built:2007
- Listing ID #:25012757
- Added:101 day(s) ago
- Updated:September 10, 2025 at 06:41 PM
Rooms and interior
- Bedrooms:4
- Total bathrooms:3
- Full bathrooms:2
- Half bathrooms:1
- Living area:2,283 sq. ft.
Heating and cooling
- Cooling:Electric, Heat Pump
- Heating:Dual Fuel, Heat Pump, Propane Tank Leased
Structure and exterior
- Year built:2007
- Building area:2,283 sq. ft.
- Lot area:1.14 Acres
Schools
- High school:Madison Central
- Middle school:Michael Caudill
- Elementary school:Boonesboro
Utilities
- Water:Public
- Sewer:Septic Tank
Finances and disclosures
- Price:$479,900
- Price per sq. ft.:$210.21
New listings near 500 Amster Woods Drive
- New
 $315,000Active3 beds 2 baths1,567 sq. ft.
$315,000Active3 beds 2 baths1,567 sq. ft.308 Oxford Circle, Richmond, KY 40475
MLS# 25502188Listed by: THE AGENCY - New
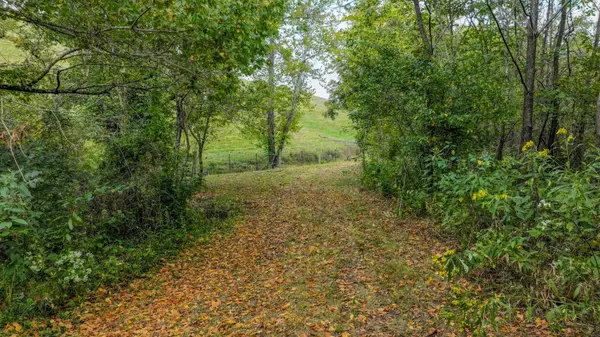 $130,000Active8.53 Acres
$130,000Active8.53 Acres111 Kanatzar Lane, Richmond, KY 40475
MLS# 25502158Listed by: KELLER WILLIAMS LEGACY GROUP 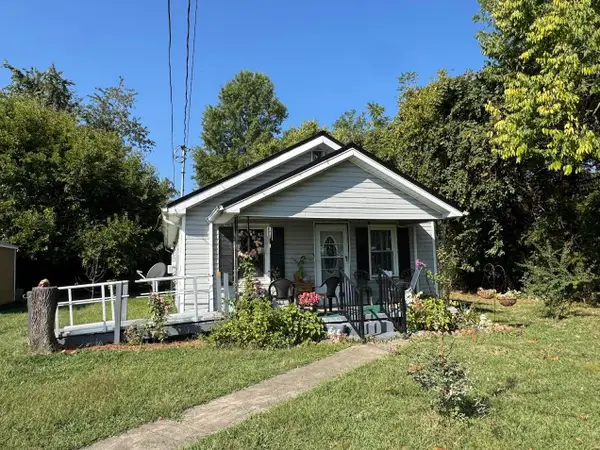 $100,000Pending2 beds 1 baths1,012 sq. ft.
$100,000Pending2 beds 1 baths1,012 sq. ft.380 Battlefield Memorial Highway, Richmond, KY 40475
MLS# 25502135Listed by: THE REAL ESTATE CO.- New
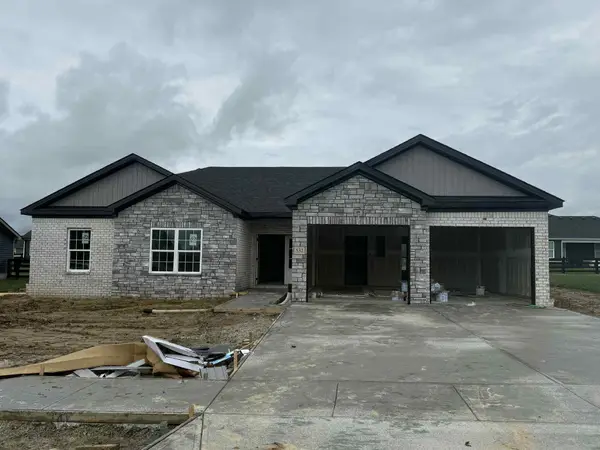 $344,900Active3 beds 2 baths1,580 sq. ft.
$344,900Active3 beds 2 baths1,580 sq. ft.532 Chickasaw Drive, Richmond, KY 40475
MLS# 25502140Listed by: CENTURY 21 ADVANTAGE REALTY - New
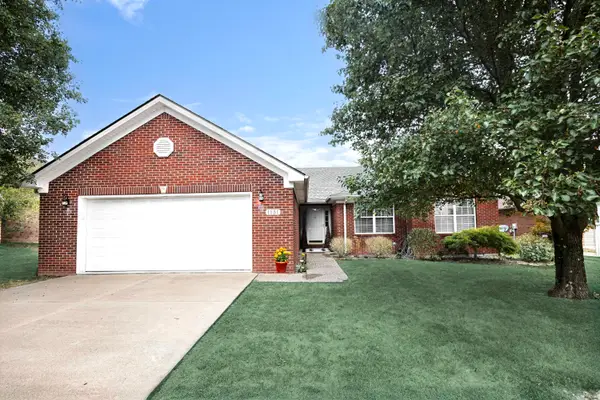 $282,000Active3 beds 2 baths1,566 sq. ft.
$282,000Active3 beds 2 baths1,566 sq. ft.1131 Southern Hills Drive, Richmond, KY 40475
MLS# 25502123Listed by: RECTOR HAYDEN REALTORS - New
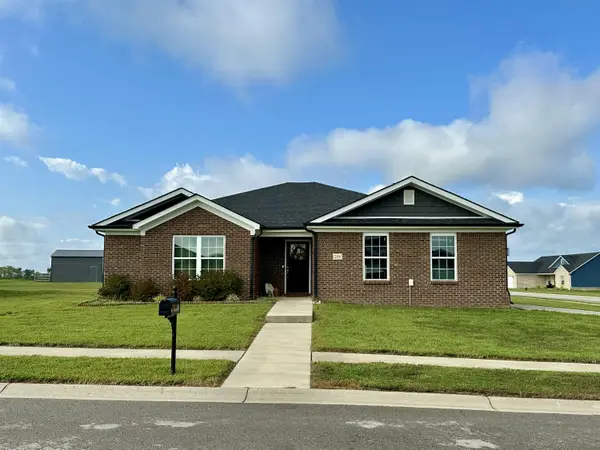 $305,000Active3 beds 2 baths1,525 sq. ft.
$305,000Active3 beds 2 baths1,525 sq. ft.208 Page Drive, Richmond, KY 40475
MLS# 25502112Listed by: KELLER WILLIAMS LEGACY GROUP - New
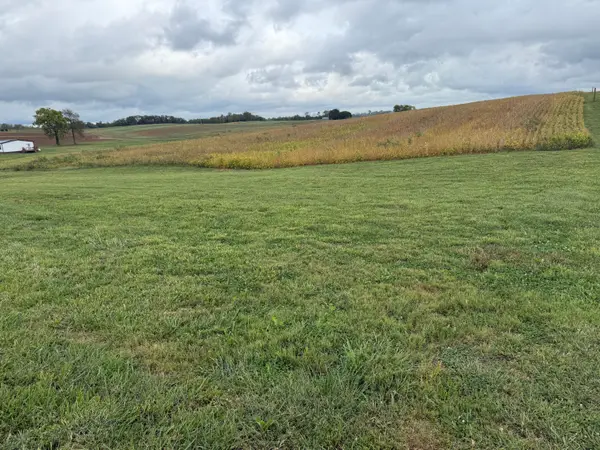 $135,000Active2 Acres
$135,000Active2 Acres9999 Sewell Shop Road, Richmond, KY 40475
MLS# 25502116Listed by: THE AGENCY - New
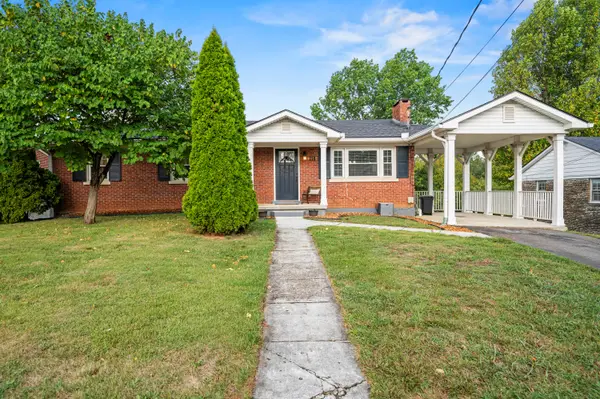 $310,000Active3 beds 2 baths1,232 sq. ft.
$310,000Active3 beds 2 baths1,232 sq. ft.216 Stratford Drive, Richmond, KY 40475
MLS# 25502119Listed by: UNITED REAL ESTATE BLUEGRASS - New
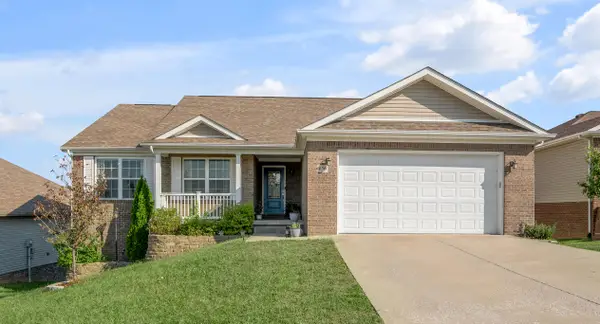 $399,999Active4 beds 3 baths3,032 sq. ft.
$399,999Active4 beds 3 baths3,032 sq. ft.636 Fairfax Lane, Richmond, KY 40475
MLS# 25502109Listed by: BLUEGRASS SOTHEBY'S INTERNATIONAL REALTY - Open Sun, 2 to 4pmNew
 $379,900Active4 beds 3 baths2,353 sq. ft.
$379,900Active4 beds 3 baths2,353 sq. ft.124 Pleasant Ridge Drive, Richmond, KY 40475
MLS# 25502099Listed by: KELLER WILLIAMS LEGACY GROUP
