513 Amster Woods Drive, Richmond, KY 40475
Local realty services provided by:ERA Select Real Estate
513 Amster Woods Drive,Richmond, KY 40475
$569,900
- 5 Beds
- 4 Baths
- 4,160 sq. ft.
- Single family
- Pending
Listed by:christie cain
Office:century 21 advantage realty
MLS#:25013051
Source:KY_LBAR
Price summary
- Price:$569,900
- Price per sq. ft.:$137
About this home
Stunning 5-Bedroom Home in Prime Location! Nestled on 1.14 acres of secluded wooded setting, this spacious 5BR, 3.5BR home offers the perfect blend of tranquility and convenience. Located just minutes from the cities of Lexington, Richmond, and Winchester, this property provides the ideal balance of privacy and accessibility. Boasting over 2800' of main living space and a fully finished basement with over 2000' there's plenty of room to spread out and enjoy the great features of this home. Freshly painted with hardwood flooring that runs across the open and inviting living areas, this home radiates warmth and style. The large, eat-in kitchen is complete with granite countertops, stainless appliances an abundance of cabinetry for all your storage needs. Just off the kitchen is a newly constructed screened-in porch inviting you to relax and enjoy a peaceful retreat. The master suite is a true highlight recently renovated to include a luxurious soaker tub, a double bowl vanity and huge walk-in closet-offering a private sanctuary to unwind after a long day. Whether you're looking to host family gatherings, work at home or simply relax in your private retreat, this home has it all. Stunning 5-Bedroom Home in Prime Location! Nestled on 1.14 acres of secluded wooded setting, this spacious 5BR, 3.5BR home offers the perfect blend of tranquility and convenience. Located just minutes from the cities of Lexington, Richmond, and Winchester, this property provides the ideal balance of privacy and accessibility. Boasting over 2800' of main living space and a fully finished basement with over 2000' there's plenty of room to spread out and enjoy the great features of this home. Freshly painted with hardwood flooring that runs across the open and inviting living areas, this home radiates warmth and style. The large, eat-in kitchen is complete with granite countertops, stainless appliances an abundance of cabinetry for all your storage needs. Just off the kitchen is a newly constructed screened-in porch inviting you to relax and enjoy a peaceful retreat. The master suite is a true highlight recently renovated to include a luxurious soaker tub, a double bowl vanity and huge walk-in closet-offering a private sanctuary to unwind after a long day. Whether you're looking to host family gatherings, work at home or simply relax in your private retreat, this home has it all.
Contact an agent
Home facts
- Year built:2006
- Listing ID #:25013051
- Added:98 day(s) ago
- Updated:September 02, 2025 at 04:58 PM
Rooms and interior
- Bedrooms:5
- Total bathrooms:4
- Full bathrooms:3
- Half bathrooms:1
- Living area:4,160 sq. ft.
Heating and cooling
- Cooling:Electric, Heat Pump
- Heating:Heat Pump
Structure and exterior
- Year built:2006
- Building area:4,160 sq. ft.
- Lot area:1.14 Acres
Schools
- High school:Madison Central
- Middle school:Michael Caudill
- Elementary school:Boonesboro
Utilities
- Water:Public
- Sewer:Public Sewer
Finances and disclosures
- Price:$569,900
- Price per sq. ft.:$137
New listings near 513 Amster Woods Drive
- New
 $315,000Active3 beds 2 baths1,567 sq. ft.
$315,000Active3 beds 2 baths1,567 sq. ft.308 Oxford Circle, Richmond, KY 40475
MLS# 25502188Listed by: THE AGENCY - New
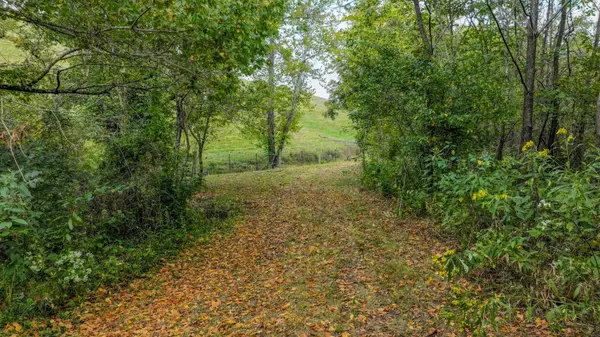 $130,000Active8.53 Acres
$130,000Active8.53 Acres111 Kanatzar Lane, Richmond, KY 40475
MLS# 25502158Listed by: KELLER WILLIAMS LEGACY GROUP 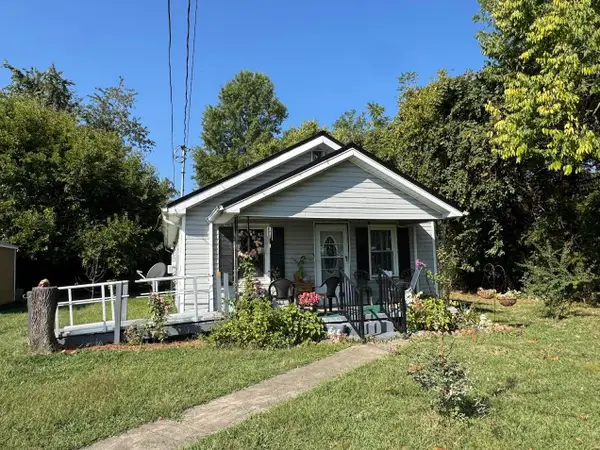 $100,000Pending2 beds 1 baths1,012 sq. ft.
$100,000Pending2 beds 1 baths1,012 sq. ft.380 Battlefield Memorial Highway, Richmond, KY 40475
MLS# 25502135Listed by: THE REAL ESTATE CO.- New
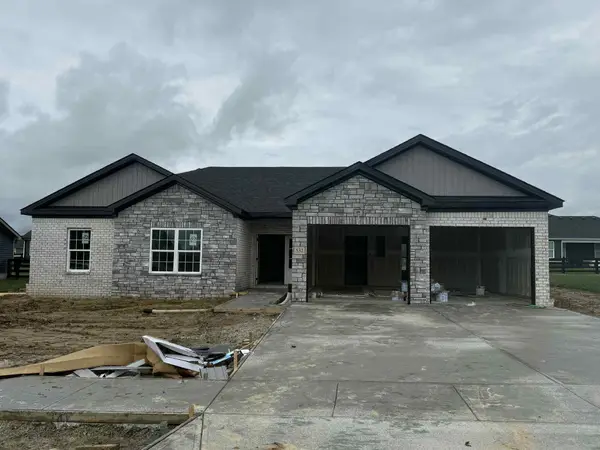 $344,900Active3 beds 2 baths1,580 sq. ft.
$344,900Active3 beds 2 baths1,580 sq. ft.532 Chickasaw Drive, Richmond, KY 40475
MLS# 25502140Listed by: CENTURY 21 ADVANTAGE REALTY - New
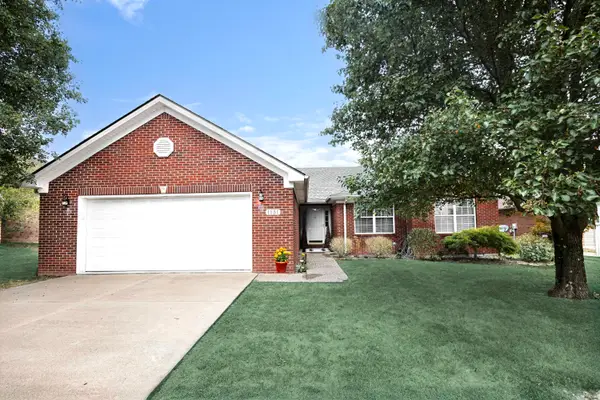 $282,000Active3 beds 2 baths1,566 sq. ft.
$282,000Active3 beds 2 baths1,566 sq. ft.1131 Southern Hills Drive, Richmond, KY 40475
MLS# 25502123Listed by: RECTOR HAYDEN REALTORS - New
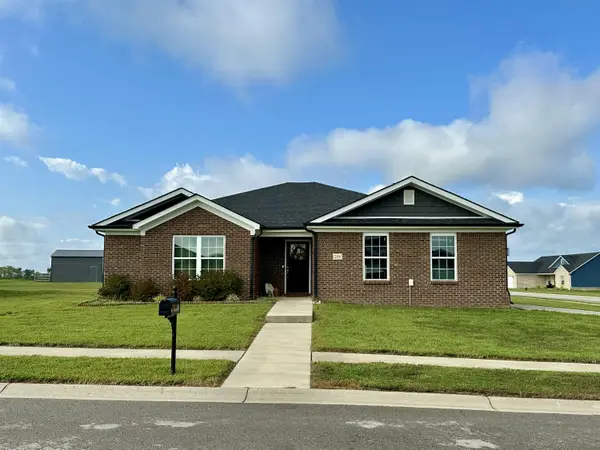 $305,000Active3 beds 2 baths1,525 sq. ft.
$305,000Active3 beds 2 baths1,525 sq. ft.208 Page Drive, Richmond, KY 40475
MLS# 25502112Listed by: KELLER WILLIAMS LEGACY GROUP - New
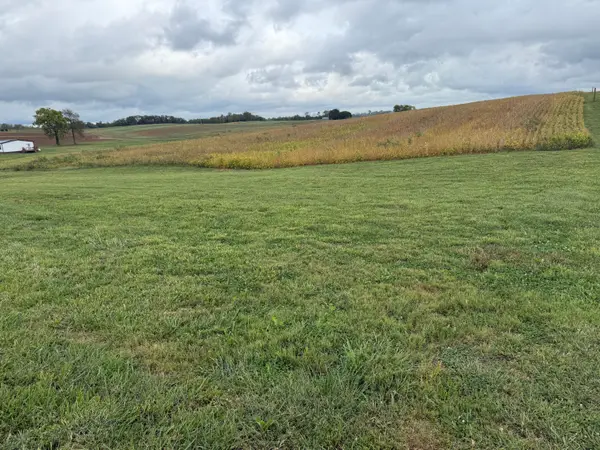 $135,000Active2 Acres
$135,000Active2 Acres9999 Sewell Shop Road, Richmond, KY 40475
MLS# 25502116Listed by: THE AGENCY - New
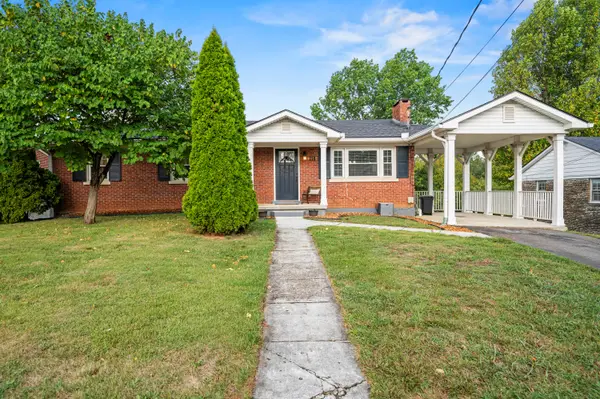 $310,000Active3 beds 2 baths1,232 sq. ft.
$310,000Active3 beds 2 baths1,232 sq. ft.216 Stratford Drive, Richmond, KY 40475
MLS# 25502119Listed by: UNITED REAL ESTATE BLUEGRASS - New
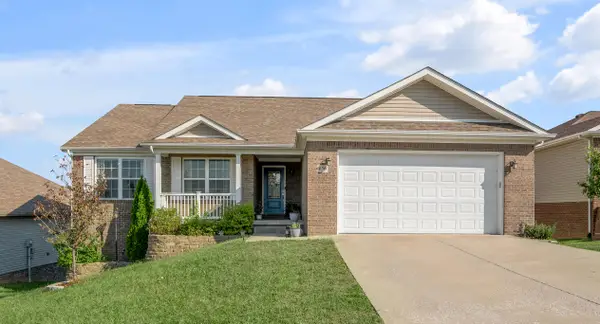 $399,999Active4 beds 3 baths3,032 sq. ft.
$399,999Active4 beds 3 baths3,032 sq. ft.636 Fairfax Lane, Richmond, KY 40475
MLS# 25502109Listed by: BLUEGRASS SOTHEBY'S INTERNATIONAL REALTY - Open Sun, 2 to 4pmNew
 $379,900Active4 beds 3 baths2,353 sq. ft.
$379,900Active4 beds 3 baths2,353 sq. ft.124 Pleasant Ridge Drive, Richmond, KY 40475
MLS# 25502099Listed by: KELLER WILLIAMS LEGACY GROUP
