621 Four Winds Drive, Richmond, KY 40475
Local realty services provided by:ERA Select Real Estate
621 Four Winds Drive,Richmond, KY 40475
$469,500
- 4 Beds
- 3 Baths
- 2,613 sq. ft.
- Single family
- Pending
Listed by:robin s jones
Office:keller williams legacy group
MLS#:25500914
Source:KY_LBAR
Price summary
- Price:$469,500
- Price per sq. ft.:$179.68
About this home
Stunning Find in the Heart of Richmond! Built in 2021, this 4BR/3BA home is designed with flexibility in mind, featuring two primary suites—ideal for multigenerational living, a teen retreat, or a private office. The beautiful brick exterior backs to a fence line for maximum privacy, while the level backyard and covered patio create the perfect space for entertaining. Step inside to a wide-open floor plan with zero-step entry to the main level. Gorgeous wood flooring runs throughout the main living areas, highlighted by a coffered ceiling and gas fireplace in the great room. The luxurious kitchen offers granite countertops, an oversized island, tile backsplash, all appliances including a gas range, plus a spacious dining area overlooking the private backyard. 3BR's, including the primary suite, are located on the main level. The spa-like bath features a freestanding tub, dual sinks, a large tile shower, and an oversized walk-in closet. Upstairs, a huge second suite with private bath offers endless possibilities as a bedroom, second living room, or bonus space. 2 car garage with epoxy floor finishing. With neutral colors throughout and easy access to downtown Richmond, I-75, and shopping, this home combines style, space, comfort, and convenience.
Contact an agent
Home facts
- Year built:2021
- Listing ID #:25500914
- Added:39 day(s) ago
- Updated:October 07, 2025 at 04:41 PM
Rooms and interior
- Bedrooms:4
- Total bathrooms:3
- Full bathrooms:3
- Living area:2,613 sq. ft.
Heating and cooling
- Cooling:Electric
- Heating:Forced Air, Natural Gas
Structure and exterior
- Year built:2021
- Building area:2,613 sq. ft.
- Lot area:0.28 Acres
Schools
- High school:Madison Central
- Middle school:Madison Mid
- Elementary school:Kit Carson
Utilities
- Water:Public
- Sewer:Public Sewer
Finances and disclosures
- Price:$469,500
- Price per sq. ft.:$179.68
New listings near 621 Four Winds Drive
- New
 $324,900Active3 beds 2 baths2,148 sq. ft.
$324,900Active3 beds 2 baths2,148 sq. ft.109 Jonathan Drive, Richmond, KY 40475
MLS# 25503970Listed by: THE REAL ESTATE CO. - New
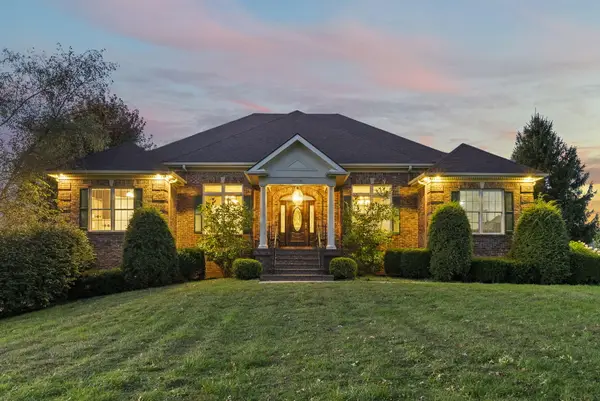 $1,140,000Active6 beds 5 baths5,460 sq. ft.
$1,140,000Active6 beds 5 baths5,460 sq. ft.2018 Powhatan Trail, Richmond, KY 40475
MLS# 25504314Listed by: ROCK N' REALTY LLC - New
 $90,000Active1 Acres
$90,000Active1 Acres208 Brandenburg Way, Richmond, KY 40475
MLS# 25504761Listed by: KELLER WILLIAMS LEGACY GROUP - New
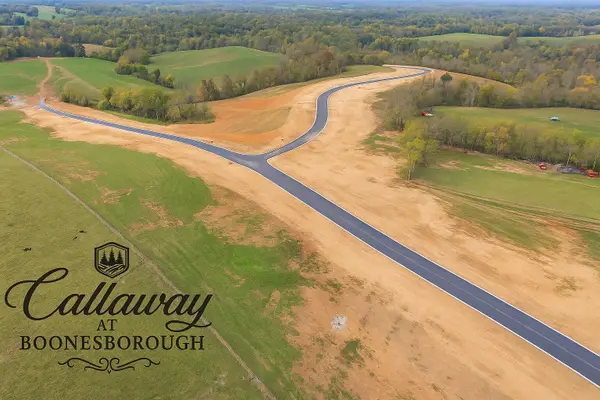 $90,000Active1 Acres
$90,000Active1 Acres204 Brandenburg Way, Richmond, KY 40475
MLS# 25504763Listed by: KELLER WILLIAMS LEGACY GROUP - New
 $95,000Active1 Acres
$95,000Active1 Acres200 Brandenburg Way, Richmond, KY 40475
MLS# 25504765Listed by: KELLER WILLIAMS LEGACY GROUP  $95,000Pending1.53 Acres
$95,000Pending1.53 Acres228 Brandenburg Way, Richmond, KY 40475
MLS# 25504734Listed by: KELLER WILLIAMS LEGACY GROUP- New
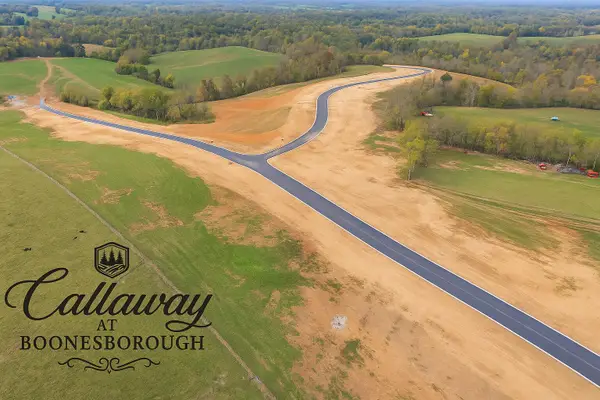 $100,000Active2 Acres
$100,000Active2 Acres224 Brandenburg Way, Richmond, KY 40475
MLS# 25504739Listed by: KELLER WILLIAMS LEGACY GROUP - New
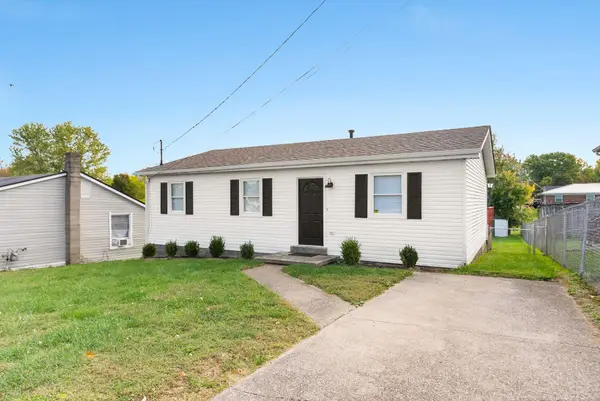 $194,900Active3 beds 1 baths1,040 sq. ft.
$194,900Active3 beds 1 baths1,040 sq. ft.321 Irvine View Street, Richmond, KY 40475
MLS# 25504742Listed by: THE REAL ESTATE CO. - New
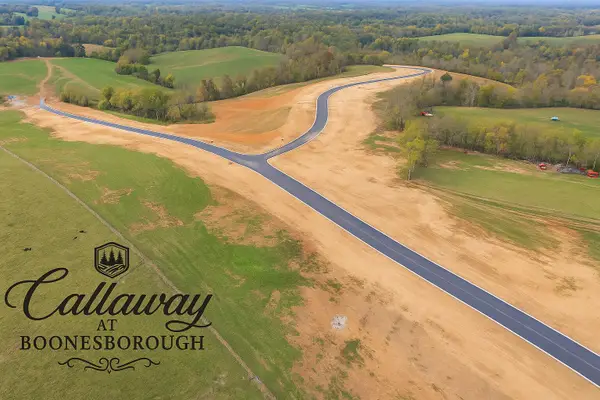 $95,000Active1.42 Acres
$95,000Active1.42 Acres220 Brandenburg Way, Richmond, KY 40475
MLS# 25504744Listed by: KELLER WILLIAMS LEGACY GROUP - New
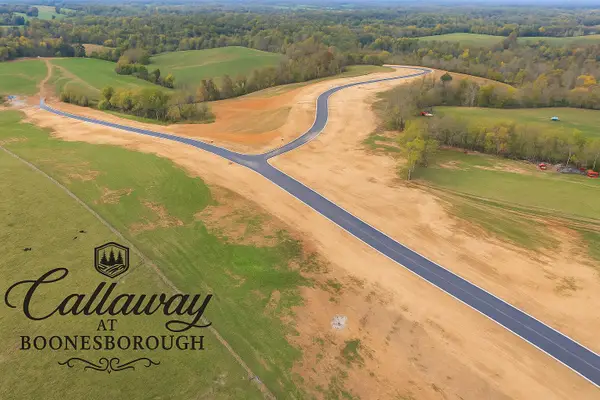 $90,000Active1 Acres
$90,000Active1 Acres216 Brandenburg Way, Richmond, KY 40475
MLS# 25504745Listed by: KELLER WILLIAMS LEGACY GROUP
