819 Barnes Mill Road, Richmond, KY 40475
Local realty services provided by:ERA Select Real Estate
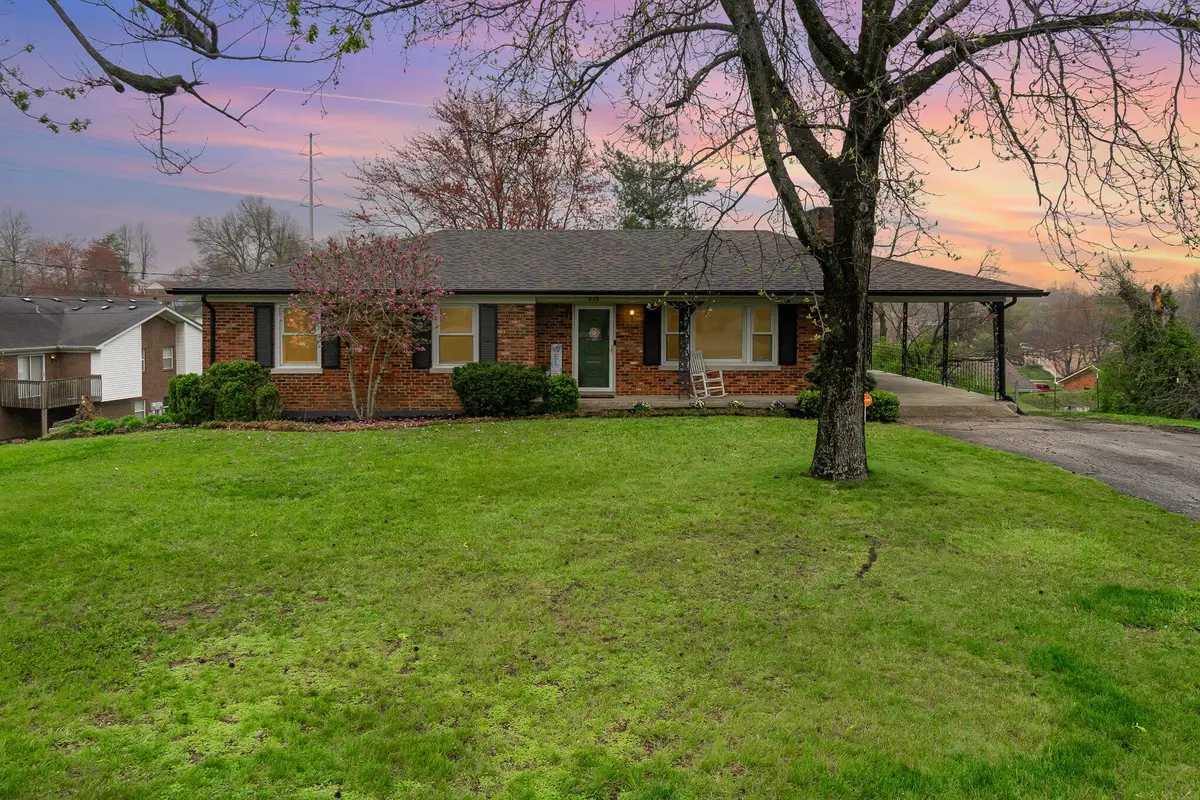
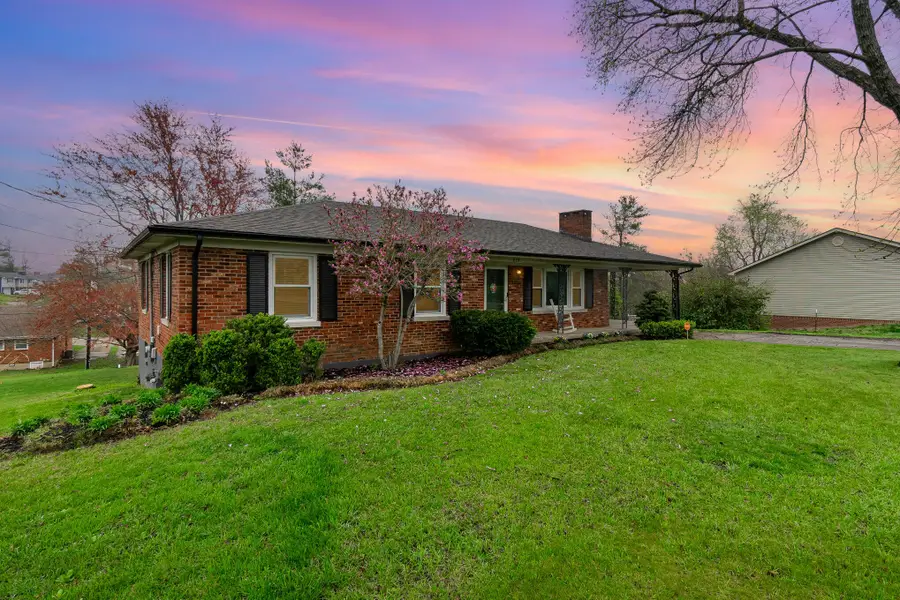

819 Barnes Mill Road,Richmond, KY 40475
$267,500
- 3 Beds
- 2 Baths
- 1,341 sq. ft.
- Single family
- Pending
Listed by:ashley spencer
Office:keller williams commonwealth
MLS#:25006659
Source:KY_LBAR
Price summary
- Price:$267,500
- Price per sq. ft.:$199.48
About this home
Welcome to your next dream home! This charming, well-maintained 3-bedroom, 2-bathroom home is LISTED BELOW APPRAISED VALUE—an incredible opportunity! Offering the perfect blend of comfort, style, and modern convenience, this home is ideal for today's lifestyle. Whether you're a first-time homebuyer or looking into retirement, this property is sure to impress. Included is security system, smart home locks, and monitoring smoke detector and carbon monoxide and a new roof.
The living areas offer ample natural light, the incredible original hardwood is throughout entire home under the carpet. In the kitchen, you will be pleased to find new appliances! As a bonus, all major kitchen appliances remain with the home. Ideal for work from home families needing a dual-purpose office/spare bedroom, retired couples wanting room for visiting family, and even families who are just starting their first home journey can gather by the gorgeous pristine original stone fireplace.
With over half an acre the property offers a beautiful, manageable yard, perfect for outdoor family activities or gardening. Whether you're enjoying a quiet evening at home or spending time entertaining.
Contact an agent
Home facts
- Year built:1958
- Listing Id #:25006659
- Added:136 day(s) ago
- Updated:July 21, 2025 at 04:41 AM
Rooms and interior
- Bedrooms:3
- Total bathrooms:2
- Full bathrooms:1
- Half bathrooms:1
- Living area:1,341 sq. ft.
Heating and cooling
- Cooling:Electric
- Heating:Natural Gas
Structure and exterior
- Year built:1958
- Building area:1,341 sq. ft.
- Lot area:0.5 Acres
Schools
- High school:Madison Central
- Middle school:Madison Mid
- Elementary school:Kit Carson
Utilities
- Water:Public
Finances and disclosures
- Price:$267,500
- Price per sq. ft.:$199.48
New listings near 819 Barnes Mill Road
- New
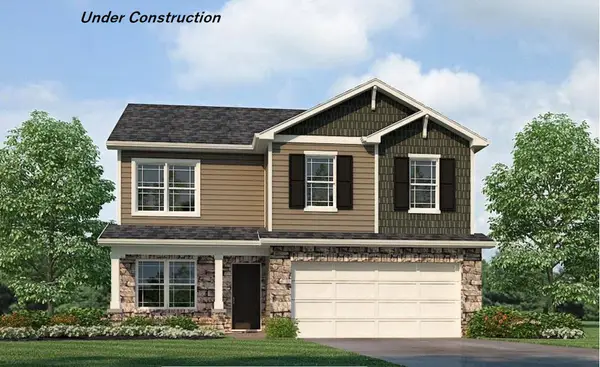 $340,600Active4 beds 3 baths2,053 sq. ft.
$340,600Active4 beds 3 baths2,053 sq. ft.1032 Carriage Place Drive, Richmond, KY 40475
MLS# 25018269Listed by: HMS REAL ESTATE LLC - New
 $364,534Active5 beds 3 baths2,600 sq. ft.
$364,534Active5 beds 3 baths2,600 sq. ft.2028 Coachman Drive, Richmond, KY 40475
MLS# 25018271Listed by: HMS REAL ESTATE LLC - New
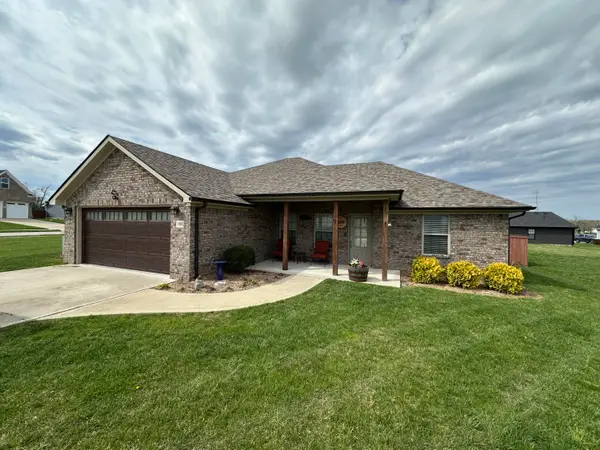 $279,900Active3 beds 2 baths1,340 sq. ft.
$279,900Active3 beds 2 baths1,340 sq. ft.308 Divine Drive, Richmond, KY 40475
MLS# 25018130Listed by: THE LOCAL AGENTS - New
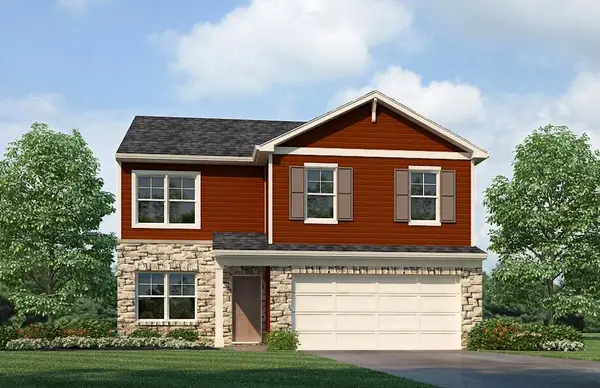 $342,665Active4 beds 3 baths2,053 sq. ft.
$342,665Active4 beds 3 baths2,053 sq. ft.1037 Carriage Place Drive, Richmond, KY 40475
MLS# 25018247Listed by: HMS REAL ESTATE LLC - New
 $205,000Active3 beds 2 baths1,920 sq. ft.
$205,000Active3 beds 2 baths1,920 sq. ft.335 North Madison Avenue, Richmond, KY 40475
MLS# 25017819Listed by: BERKSHIRE HATHAWAY HOMESERVICES FOSTER REALTORS - New
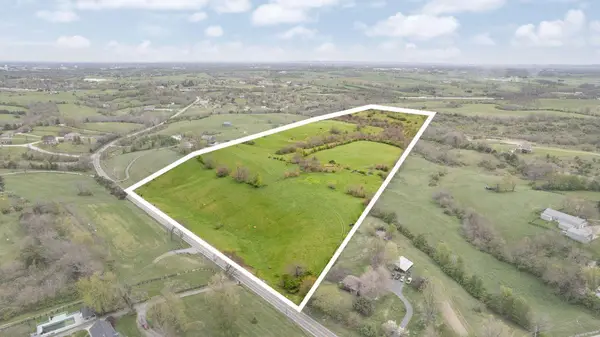 $699,900Active-- beds -- baths
$699,900Active-- beds -- baths999 Lancaster Rd Road, Richmond, KY 40475
MLS# 25018230Listed by: THE REAL ESTATE CO. - New
 $358,535Active5 beds 3 baths2,600 sq. ft.
$358,535Active5 beds 3 baths2,600 sq. ft.2028 Coachman Drive, Richmond, KY 40475
MLS# 25018237Listed by: HMS REAL ESTATE LLC - New
 $340,000Active3 beds 2 baths2,000 sq. ft.
$340,000Active3 beds 2 baths2,000 sq. ft.164 General Cleburne Drive, Richmond, KY 40475
MLS# 25018223Listed by: KELLER WILLIAMS LEGACY GROUP - New
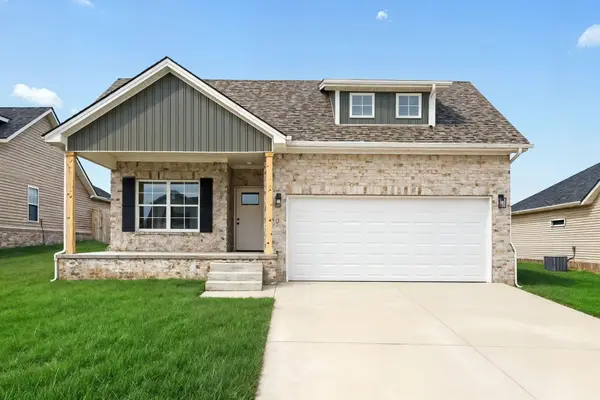 $339,000Active3 beds 2 baths1,388 sq. ft.
$339,000Active3 beds 2 baths1,388 sq. ft.1108 Mission Drive, Richmond, KY 40475
MLS# 25018188Listed by: KELLER WILLIAMS BLUEGRASS REALTY - New
 $2,950,950Active28 beds 28 baths
$2,950,950Active28 beds 28 baths144 South Killarney Lane, Richmond, KY 40475
MLS# 25018146Listed by: THE REAL ESTATE CO.
