73 Shepherd's Way, Rineyville, KY 40162
Local realty services provided by:Schuler Bauer Real Estate ERA Powered
73 Shepherd's Way,Rineyville, KY 40162
$699,900
- 3 Beds
- 3 Baths
- 3,300 sq. ft.
- Single family
- Active
Listed by:
- Delaney Engle(270) 735 - 7895Schuler Bauer Real Estate ERA Powered
MLS#:HK25004435
Source:KY_HKAR
Price summary
- Price:$699,900
- Price per sq. ft.:$212.09
About this home
Welcome to this stunning new construction home designed with modern living in mind! This beautiful 3-bedroom, 3-bath residence offers a spacious and functional layout with high-end finishes throughout. Step inside to find an inviting open-concept living area that flows seamlessly into a gourmet kitchen featuring upgraded appliances, a walk-in pantry, and stylish custom cabinetry. The private office provides a quiet space for work or study, while the finished walkout basement adds even more living and entertaining options. The primary suite is a true retreat, complete with a custom walk-in closet and a luxurious en-suite bath. Enjoy the outdoors with professional landscaping and plenty of room to relax or host gatherings. Move-in ready and thoughtfully designed, this home combines comfort, functionality, and timeless style—everything you’ve been looking for in your next dream home.
Contact an agent
Home facts
- Year built:2025
- Listing ID #:HK25004435
- Added:7 day(s) ago
- Updated:October 23, 2025 at 03:24 PM
Rooms and interior
- Bedrooms:3
- Total bathrooms:3
- Full bathrooms:3
- Living area:3,300 sq. ft.
Heating and cooling
- Cooling:Central Air
- Heating:Electric, Heat Pump
Structure and exterior
- Roof:Shingles
- Year built:2025
- Building area:3,300 sq. ft.
- Lot area:1.71 Acres
Schools
- High school:North Hardin
- Elementary school:Rineyville
Utilities
- Water:County
- Sewer:Septic System
Finances and disclosures
- Price:$699,900
- Price per sq. ft.:$212.09
New listings near 73 Shepherd's Way
- New
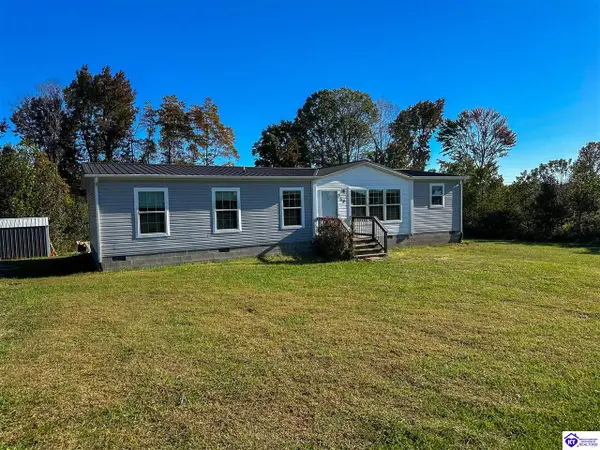 $225,000Active3 beds 2 baths1,568 sq. ft.
$225,000Active3 beds 2 baths1,568 sq. ft.58 Limestone Lane, Rineyville, KY 40162
MLS# HK25004514Listed by: STONEGATE REALTY - New
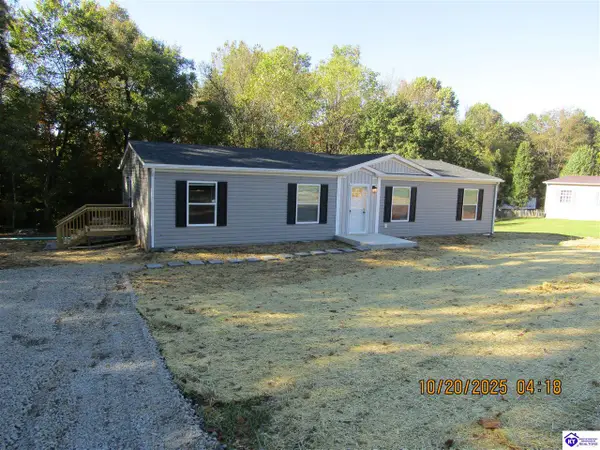 $209,000Active3 beds 2 baths1,512 sq. ft.
$209,000Active3 beds 2 baths1,512 sq. ft.348 Carroll Avenue, Rineyville, KY 40162
MLS# HK25004479Listed by: LIVINGSTON REALTY - New
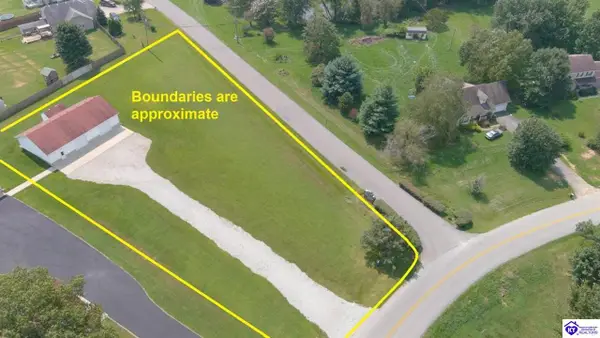 $200,000Active1.08 Acres
$200,000Active1.08 AcresLot 20 Rineyville School Road, Rineyville, KY 40162
MLS# HK25004465Listed by: SEMONIN REALTORS - New
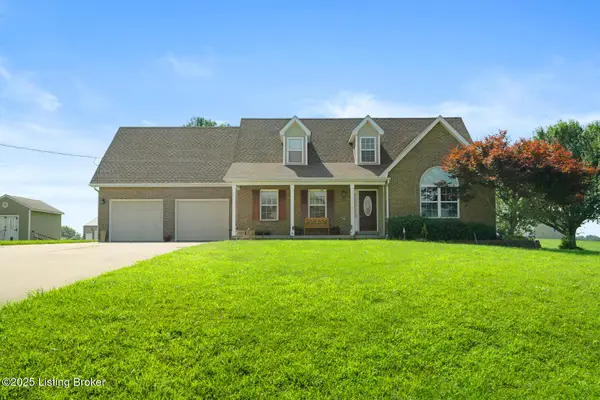 Listed by ERA$380,000Active3 beds 3 baths3,062 sq. ft.
Listed by ERA$380,000Active3 beds 3 baths3,062 sq. ft.57 Stirrup Ct, Rineyville, KY 40162
MLS# 1701242Listed by: SCHULER BAUER REAL ESTATE SERVICES ERA POWERED - New
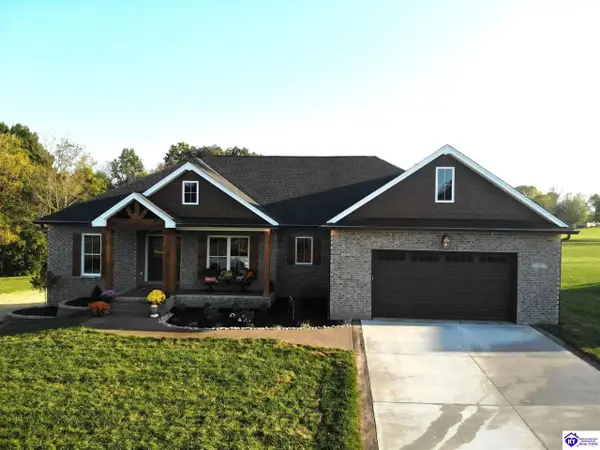 Listed by ERA$699,900Active3 beds 3 baths3,300 sq. ft.
Listed by ERA$699,900Active3 beds 3 baths3,300 sq. ft.73 Shepherd's Way, Rineyville, KY 40162
MLS# HK25004435Listed by: SCHULER BAUER REAL ESTATE SERVICES ERA POWERED- ELIZABETHTOWN - New
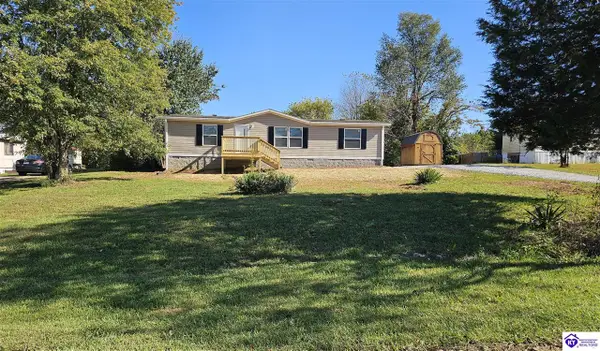 Listed by ERA$184,990Active3 beds 2 baths1,340 sq. ft.
Listed by ERA$184,990Active3 beds 2 baths1,340 sq. ft.649 Blackburn Road, Rineyville, KY 40162
MLS# HK25004425Listed by: SCHULER BAUER REAL ESTATE SERVICES ERA POWERED- ELIZABETHTOWN - New
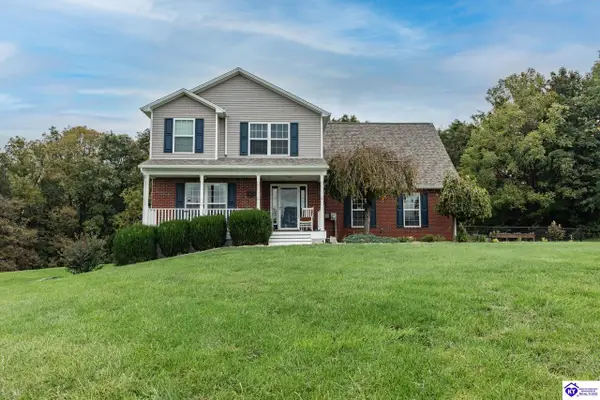 $429,900Active3 beds 4 baths2,901 sq. ft.
$429,900Active3 beds 4 baths2,901 sq. ft.125 Grace Court, Rineyville, KY 40162
MLS# HK25004403Listed by: OLIVE + OAK REALTY - Open Sat, 11am to 2pm
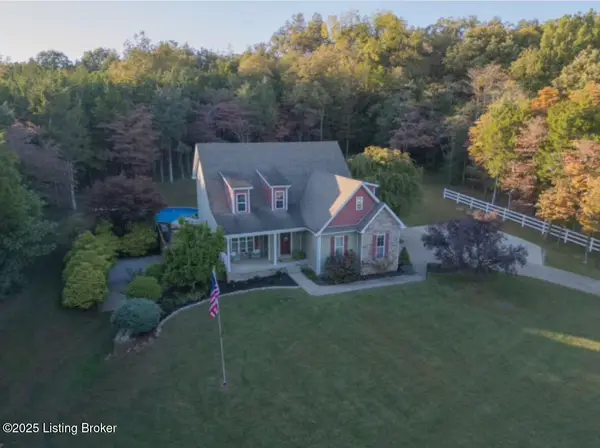 $469,000Pending4 beds 4 baths2,661 sq. ft.
$469,000Pending4 beds 4 baths2,661 sq. ft.131 Weston Ct, Rineyville, KY 40162
MLS# 1700736Listed by: KELLER WILLIAMS HEARTLAND - New
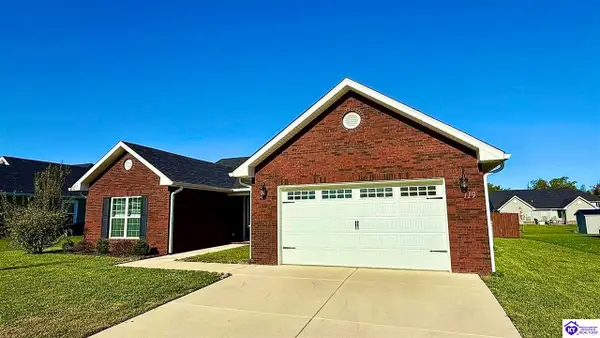 Listed by ERA$455,000Active3 beds 2 baths2,340 sq. ft.
Listed by ERA$455,000Active3 beds 2 baths2,340 sq. ft.119 Mt. Moriah Boulevard, Rineyville, KY 40162
MLS# HK25004389Listed by: SCHULER BAUER REAL ESTATE SERVICES ERA POWERED- ELIZABETHTOWN - New
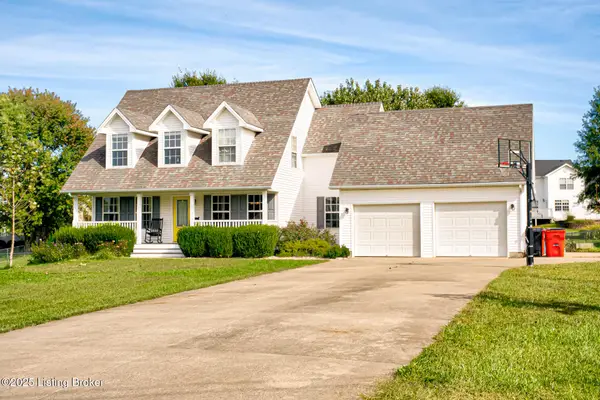 $325,000Active3 beds 4 baths2,662 sq. ft.
$325,000Active3 beds 4 baths2,662 sq. ft.27 Galahad Ct, Rineyville, KY 40162
MLS# 1700644Listed by: KELLER WILLIAMS REALTY
