30 Jayne Drive, Salyersville, KY 41465
Local realty services provided by:ERA Select Real Estate
30 Jayne Drive,Salyersville, KY 41465
$250,000
- 3 Beds
- 2 Baths
- 1,728 sq. ft.
- Single family
- Active
Listed by: phillip francis
Office: homeland real estate inc
MLS#:25503183
Source:KY_LBAR
Price summary
- Price:$250,000
- Price per sq. ft.:$144.68
About this home
Welcome home! This property gives you a unique opportunity to own 2 acres of prime land just outside of city limits, but within walking distance of local amenities! The timeless brick ranch construction is perfect for those entering their golden years, or those just starting to build their family. As you enter the house from the attached carport, you'll find the home has a classic layout. You'll walk into the traditional dining room, then kitchen area sit opposite of the main living area. Then, down the hall you'll find the main bathroom, and the three bedrooms. Off the dining room is the entrance to the full basement, which houses the second bathroom, the wood burning fireplace, and plenty of extra room to make the house your own! Some of the original features of the house showcase attention to detail that is difficult to find in more modern homes - for examples see the raised panel floral medallion front door and mosaic tiled front porch and sidewalk . This conveniently located house gives you and/or your family room to grow - both in size, and in food supplies. With two storage sheds already on the property, store all of your tools, lawn care equipment, and gardening supplies out of sight to maintain the well-kept look of this true gem of a property! Contact me today to take the first step towards owning your families future!
Contact an agent
Home facts
- Year built:1974
- Listing ID #:25503183
- Added:100 day(s) ago
- Updated:January 02, 2026 at 03:56 PM
Rooms and interior
- Bedrooms:3
- Total bathrooms:2
- Full bathrooms:2
- Living area:1,728 sq. ft.
Heating and cooling
- Cooling:Heat Pump
- Heating:Heat Pump, Natural Gas
Structure and exterior
- Year built:1974
- Building area:1,728 sq. ft.
- Lot area:2 Acres
Schools
- High school:Magoffin County
- Middle school:Herald Whitaker
- Elementary school:North Magoffin
Utilities
- Water:Public
- Sewer:Public Sewer
Finances and disclosures
- Price:$250,000
- Price per sq. ft.:$144.68
New listings near 30 Jayne Drive
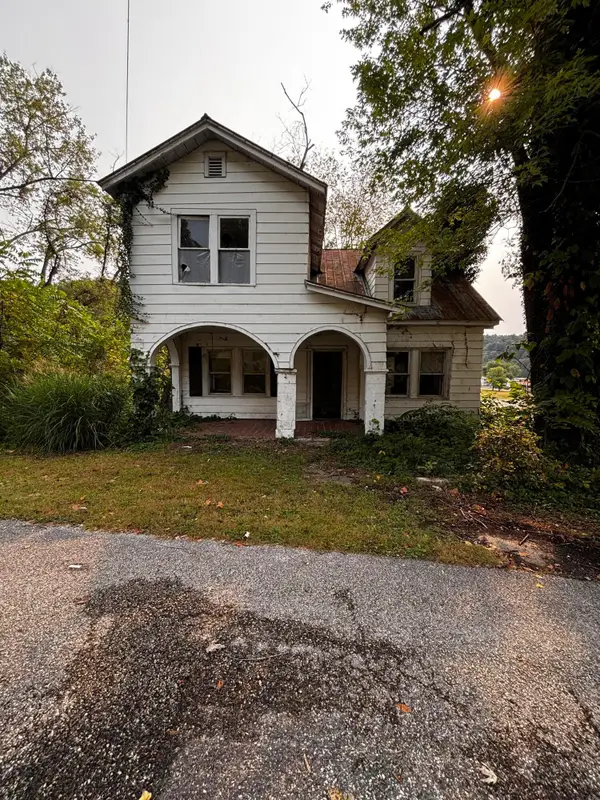 $17,500Pending1 beds 1 baths
$17,500Pending1 beds 1 baths176 N Church Street, Salyersville, KY 41465
MLS# 26000559Listed by: WTC REALTY LLC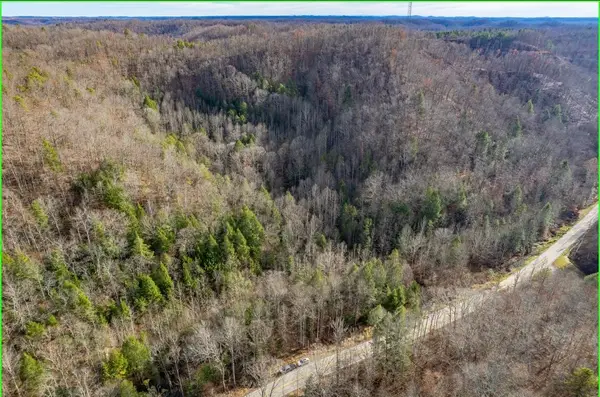 $100,000Active70 Acres
$100,000Active70 Acres9999 Ky-30, Salyersville, KY 41465
MLS# 25508493Listed by: HOMELAND REAL ESTATE INC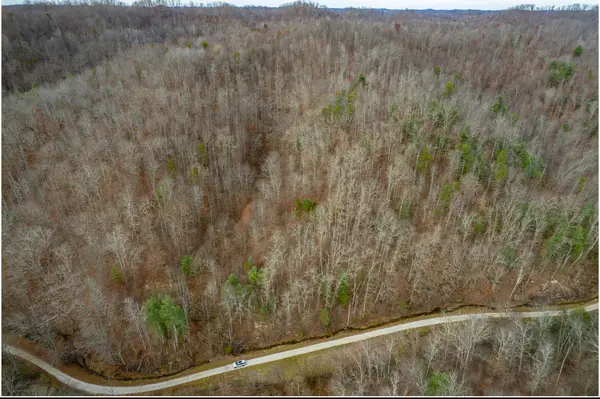 $100,000Active73 Acres
$100,000Active73 Acres9999 Stable Branch Road, Salyersville, KY 41465
MLS# 25508477Listed by: HOMELAND REAL ESTATE INC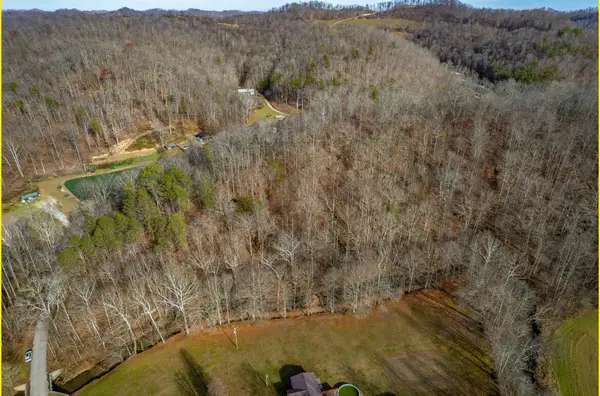 $35,000Active20 Acres
$35,000Active20 Acres0 Board Tree Road, Salyersville, KY 41465
MLS# 25508470Listed by: HOMELAND REAL ESTATE INC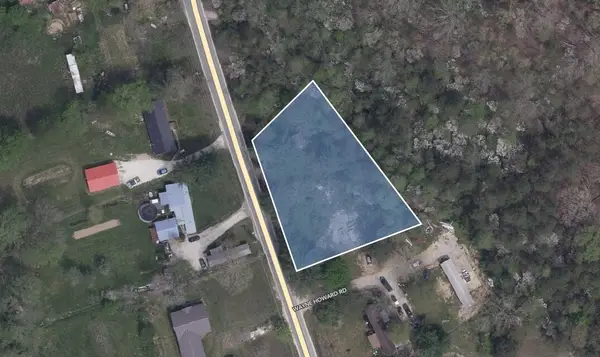 $16,000Active0.52 Acres
$16,000Active0.52 Acres10393 SE Licking River Road, Salyersville, KY 41465
MLS# 25507649Listed by: WTC REALTY LLC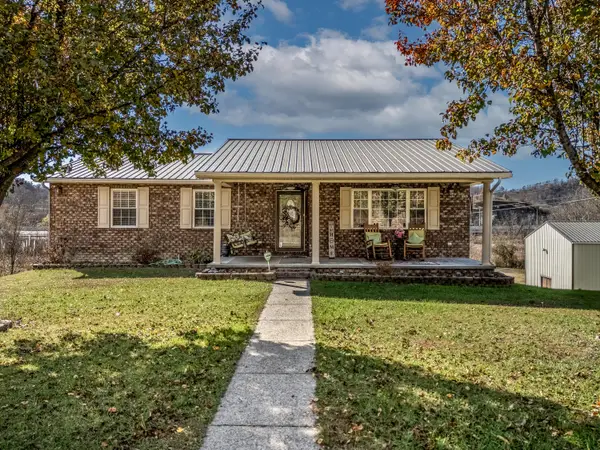 $375,000Active3 beds 3 baths2,880 sq. ft.
$375,000Active3 beds 3 baths2,880 sq. ft.1064 Gardner Trail, Salyersville, KY 41465
MLS# 25506297Listed by: HOMELAND REAL ESTATE INC $299,000Pending5 beds 3 baths4,152 sq. ft.
$299,000Pending5 beds 3 baths4,152 sq. ft.226 Gardner Trail, Salyersville, KY 41465
MLS# 25505655Listed by: THWAITES REALTORS LLC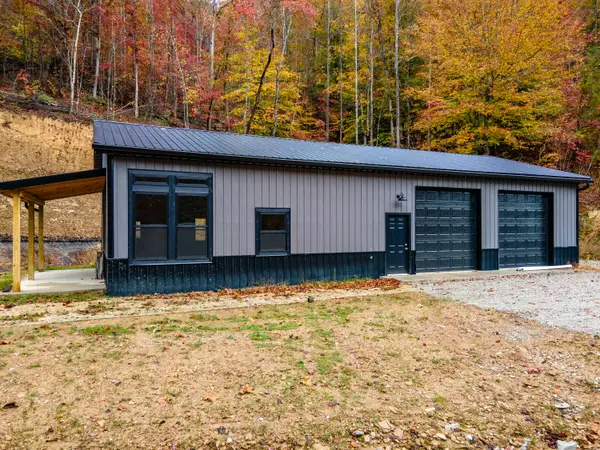 $399,900Active-- beds -- baths
$399,900Active-- beds -- baths800 Left Johnson Fork, Salyersville, KY 41465
MLS# 25505592Listed by: HOMELAND REAL ESTATE INC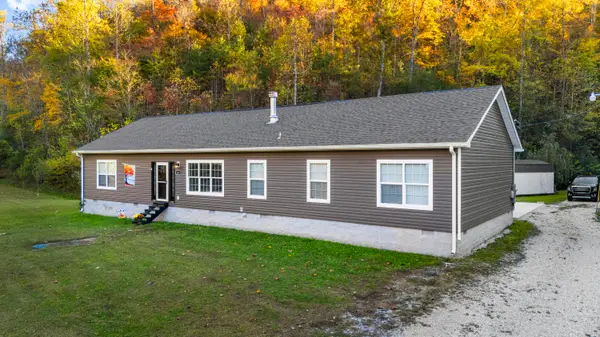 $415,000Active4 beds 2 baths2,432 sq. ft.
$415,000Active4 beds 2 baths2,432 sq. ft.454 E Lick Branch, Salyersville, KY 41465
MLS# 25504506Listed by: DREAM MAKER REALTY, LLC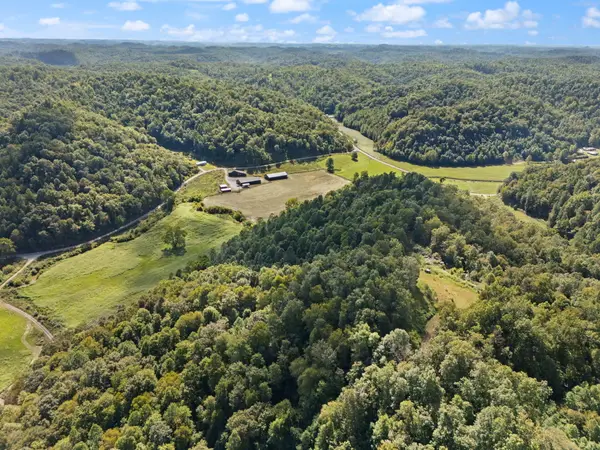 $4,150,000Active3 beds 2 baths2,856 sq. ft.
$4,150,000Active3 beds 2 baths2,856 sq. ft.3761 Down And Around Road, Salyersville, KY 41465
MLS# 25503792Listed by: WTC REALTY LLC
