454 E Lick Branch, Salyersville, KY 41465
Local realty services provided by:ERA Select Real Estate
454 E Lick Branch,Salyersville, KY 41465
$415,000
- 4 Beds
- 2 Baths
- 2,432 sq. ft.
- Single family
- Active
Listed by: r michelle rowland-noble
Office: dream maker realty, llc.
MLS#:25504506
Source:KY_LBAR
Price summary
- Price:$415,000
- Price per sq. ft.:$170.64
About this home
Experience modern country living at its finest with this stunning Norris Model luxury home by Clayton Homes, perfectly situated on 31 + acres. This 2021 model home blends upscale comfort with serene rural beauty. Step inside to find an open-concept floor plan, high-end finishes, and designer touches throughout — including a chef's kitchen with stainless appliances, subzero refrigerator, massive island, and custom cabinetry. The spacious primary suite offers a spa-inspired bath with a soaking tub, double vanity, and walk-in shower, creating the ultimate private retreat. Set on a peaceful lot surrounded by Kentucky hillsides, this property delivers the perfect mix of luxury and nature. Huge back patio, ample outdoor space, and breathtaking views — ideal for entertaining, relaxing, or simply enjoying the quiet countryside. With modern construction, energy-efficient features, and Clayton's signature craftsmanship, this Norris Model home stands out as a premier residence in Magoffin County. Just minutes from town yet tucked away in a tranquil setting, it's the perfect combination of style, comfort, and convenience. Property includes a new septic for one of the buildings, water & electric too.
Contact an agent
Home facts
- Year built:2021
- Listing ID #:25504506
- Added:112 day(s) ago
- Updated:February 11, 2026 at 03:49 PM
Rooms and interior
- Bedrooms:4
- Total bathrooms:2
- Full bathrooms:2
- Living area:2,432 sq. ft.
Heating and cooling
- Cooling:Electric
- Heating:Electric
Structure and exterior
- Year built:2021
- Building area:2,432 sq. ft.
- Lot area:31 Acres
Schools
- High school:Magoffin County
- Middle school:Herald Whitaker
- Elementary school:North Magoffin
Utilities
- Water:Public
- Sewer:Septic Tank
Finances and disclosures
- Price:$415,000
- Price per sq. ft.:$170.64
New listings near 454 E Lick Branch
- New
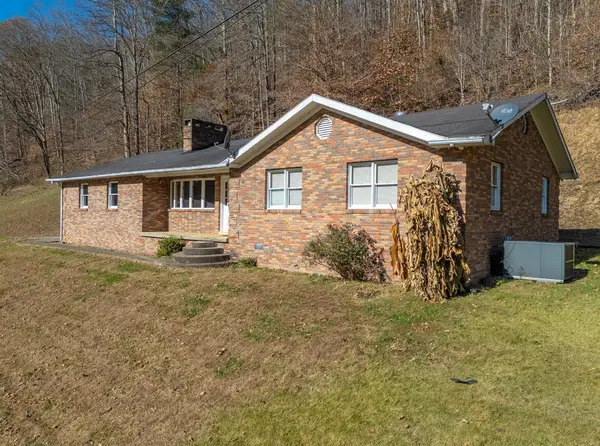 $250,000Active3 beds 2 baths1,628 sq. ft.
$250,000Active3 beds 2 baths1,628 sq. ft.2860 Johnson Fork, Salyersville, KY 41465
MLS# 26002288Listed by: HOMELAND REAL ESTATE INC - New
 $300,000Active120.5 Acres
$300,000Active120.5 Acres0 Ky-378, Salyersville, KY 41465
MLS# 26002276Listed by: WEICHERT REALTORS - FORD BROTHERS - New
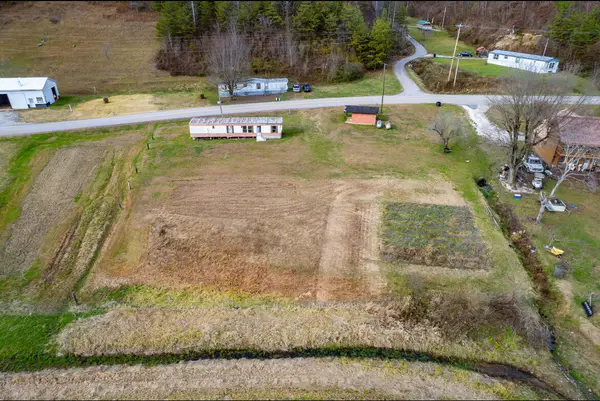 $50,000Active1 Acres
$50,000Active1 Acres7299 Johnson Fork, Salyersville, KY 41465
MLS# 26002262Listed by: HOMELAND REAL ESTATE INC 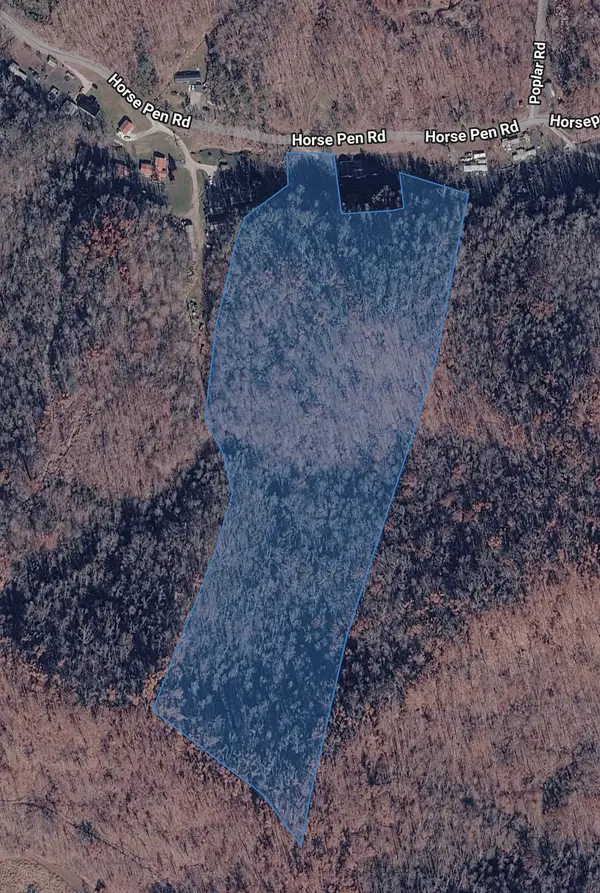 $34,900Pending25 Acres
$34,900Pending25 Acres0 Horse Pen Road, Salyersville, KY 41465
MLS# 26002164Listed by: WTC REALTY LLC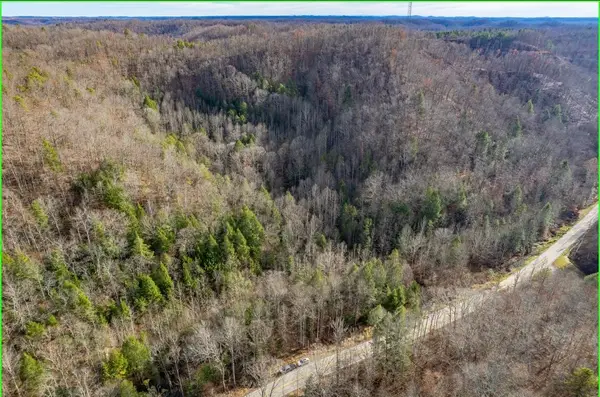 $100,000Active70 Acres
$100,000Active70 Acres9999 Ky-30, Salyersville, KY 41465
MLS# 25508493Listed by: HOMELAND REAL ESTATE INC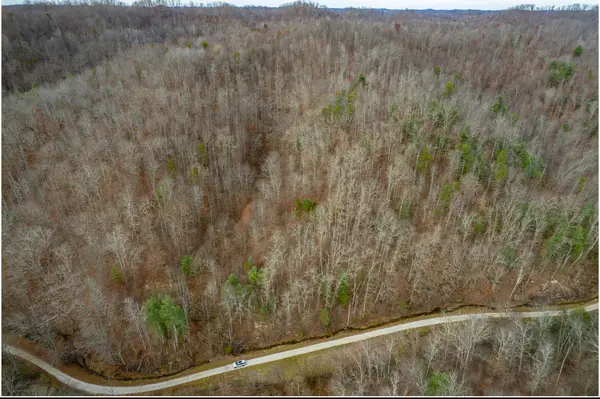 $100,000Active73 Acres
$100,000Active73 Acres9999 Stable Branch Road, Salyersville, KY 41465
MLS# 25508477Listed by: HOMELAND REAL ESTATE INC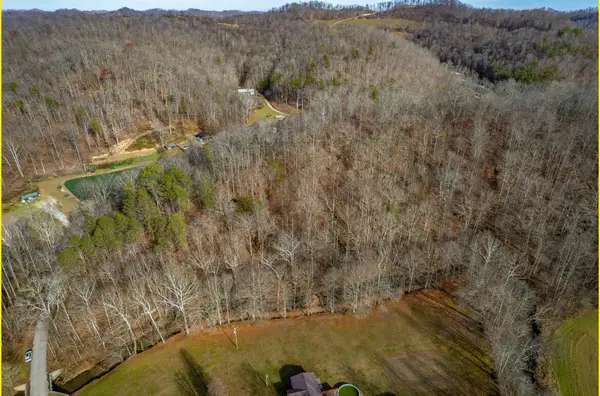 $35,000Pending20 Acres
$35,000Pending20 Acres0 Board Tree Road, Salyersville, KY 41465
MLS# 25508470Listed by: HOMELAND REAL ESTATE INC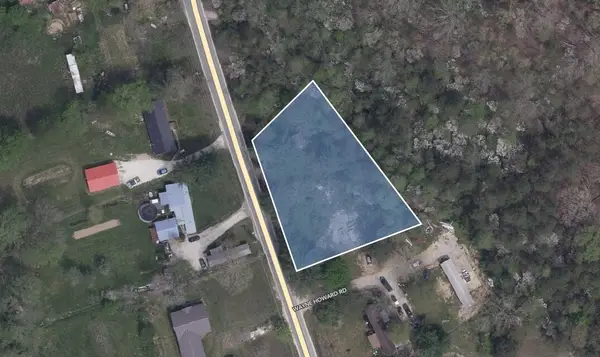 $16,000Active0.52 Acres
$16,000Active0.52 Acres10393 SE Licking River Road, Salyersville, KY 41465
MLS# 25507649Listed by: WTC REALTY LLC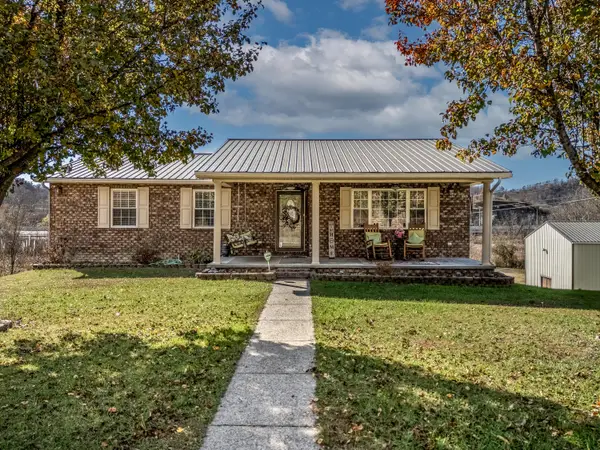 $350,000Active3 beds 3 baths2,880 sq. ft.
$350,000Active3 beds 3 baths2,880 sq. ft.1064 Gardner Trail, Salyersville, KY 41465
MLS# 25506297Listed by: HOMELAND REAL ESTATE INC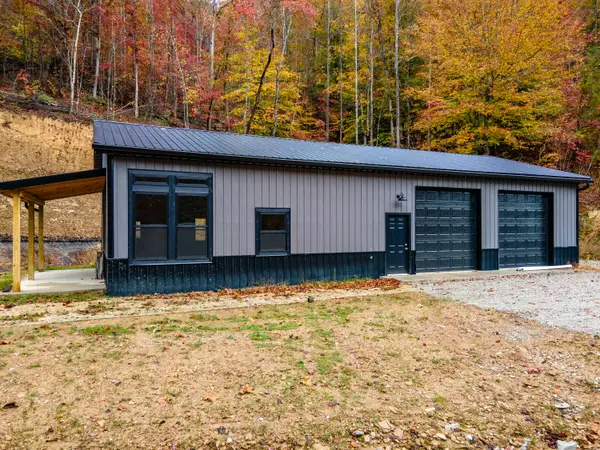 $399,900Active-- beds -- baths
$399,900Active-- beds -- baths800 Left Johnson Fork, Salyersville, KY 41465
MLS# 25505592Listed by: HOMELAND REAL ESTATE INC

