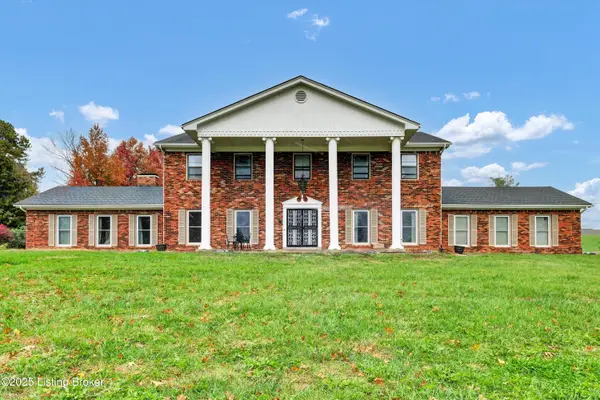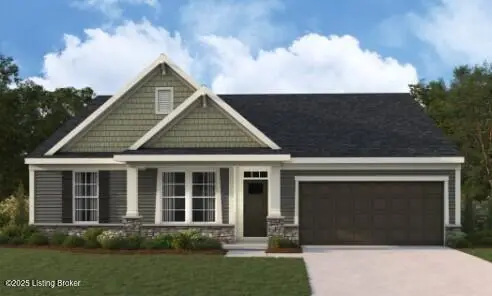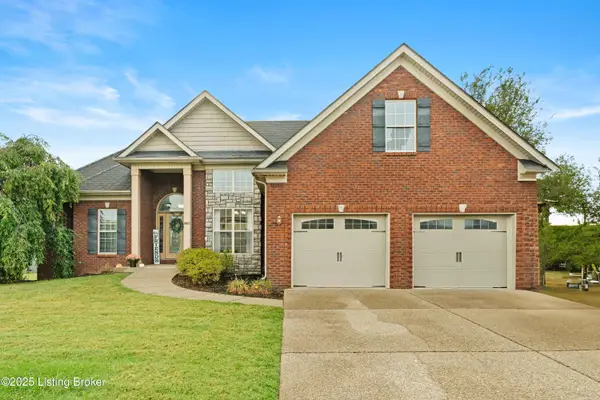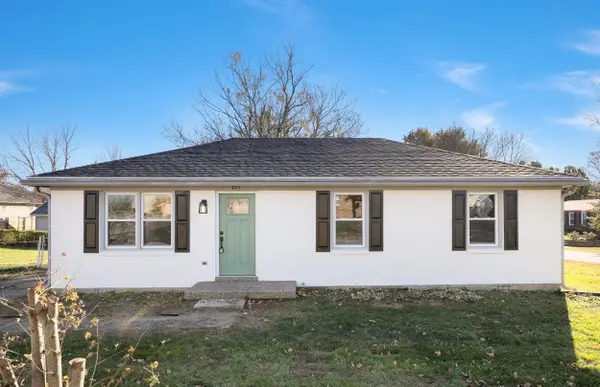2891 Benson Pike, Shelbyville, KY 40065
Local realty services provided by:Schuler Bauer Real Estate ERA Powered
2891 Benson Pike,Shelbyville, KY 40065
$389,000
- 3 Beds
- 2 Baths
- 2,352 sq. ft.
- Single family
- Active
Listed by: teresa k barnes
Office: abbot realty & auction
MLS#:1700032
Source:KY_MSMLS
Price summary
- Price:$389,000
- Price per sq. ft.:$210.04
About this home
Private Setting and convenient location near schools, grocery and within walking distance of Guist Creek Lake. This beautiful brick ranch home with basement has 2350+ sq ft of living space. Home features brand new hard wood flooring on the main level in living room, dining area, hallway and one bedroom, fresh paint, 2024 upgraded lighting, 2024 HVAC, 2024 Hot Water Heater, 2024 New Windows and Roof, kitchen appliances convey, new elevated front entrance, new retaining walls plus new landscaping. Home has a been completely updated. The main level offers a split floor plan with the primary suite and new walk in closet and updated bathroom on one end plus two additional bedrooms and a newly updated full bath on the other side of the house. Kitchen has lots of cabinetry and a large walk in pantry. Finished Basement has a large Family Room that walks out to oversized garage. Enjoy relaxing evenings on your private deck and enjoy the view of small pond on adjoining property. New gutter guards added in 2025 and a 50 AMP outlet on exterior. Call today to schedule you tour of this fabulous property.
Contact an agent
Home facts
- Year built:1975
- Listing ID #:1700032
- Added:135 day(s) ago
- Updated:November 15, 2025 at 05:21 PM
Rooms and interior
- Bedrooms:3
- Total bathrooms:2
- Full bathrooms:2
- Living area:2,352 sq. ft.
Heating and cooling
- Cooling:Central Air
- Heating:Electric
Structure and exterior
- Year built:1975
- Building area:2,352 sq. ft.
- Lot area:0.76 Acres
Finances and disclosures
- Price:$389,000
- Price per sq. ft.:$210.04
New listings near 2891 Benson Pike
- New
 $345,000Active3 beds 3 baths1,642 sq. ft.
$345,000Active3 beds 3 baths1,642 sq. ft.6078 Edgemont Way, Shelbyville, KY 40065
MLS# 25506239Listed by: KELLER WILLIAMS LEGACY GROUP - New
 $635,000Active5 beds 5 baths4,780 sq. ft.
$635,000Active5 beds 5 baths4,780 sq. ft.2119 Frankfort Rd, Shelbyville, KY 40065
MLS# 1703136Listed by: SEMONIN REALTORS - New
 $475,094Active3 beds 2 baths2,075 sq. ft.
$475,094Active3 beds 2 baths2,075 sq. ft.907 Creativity Crossing, Shelbyville, KY 40065
MLS# 1703152Listed by: HMS REAL ESTATE - New
 $459,900Active3 beds 2 baths2,075 sq. ft.
$459,900Active3 beds 2 baths2,075 sq. ft.903 Creativity Crossing, Shelbyville, KY 40065
MLS# 1703160Listed by: HMS REAL ESTATE - New
 $379,000Active4 beds 3 baths1,943 sq. ft.
$379,000Active4 beds 3 baths1,943 sq. ft.1466 Partridge Run, Shelbyville, KY 40065
MLS# 1703253Listed by: TORREY SMITH REALTY CO., LLC - New
 $365,000Active4 beds 3 baths2,265 sq. ft.
$365,000Active4 beds 3 baths2,265 sq. ft.2048 Carnegie Dr, Shelbyville, KY 40065
MLS# 1703359Listed by: RE/MAX RESULTS - New
 $229,000Active3 beds 1 baths1,000 sq. ft.
$229,000Active3 beds 1 baths1,000 sq. ft.1348 Cross Keys Rd, Shelbyville, KY 40065
MLS# 1703387Listed by: COLDWELL BANKER LARRY ROGERS - New
 $295,000Active3 beds 2 baths1,595 sq. ft.
$295,000Active3 beds 2 baths1,595 sq. ft.2068 Osprey Cove Ave, Shelbyville, KY 40065
MLS# 1703188Listed by: EXP REALTY LLC - New
 $89,900Active0.25 Acres
$89,900Active0.25 AcresLot 48 Old Mill Village, Shelbyville, KY 40065
MLS# 1703424Listed by: TORREY SMITH REALTY CO., LLC - New
 $218,500Active3 beds 1 baths1,000 sq. ft.
$218,500Active3 beds 1 baths1,000 sq. ft.1015 Guist Creek Drive, Shelbyville, KY 40065
MLS# 25506094Listed by: TODD AND SONS REAL ESTATE
