517 Aiken Rd, Shelbyville, KY 40065
Local realty services provided by:Schuler Bauer Real Estate ERA Powered
517 Aiken Rd,Shelbyville, KY 40065
$1,950,000
- 5 Beds
- 7 Baths
- 8,119 sq. ft.
- Single family
- Active
Listed by: chrissy gandolfo
Office: re solutions llc.
MLS#:1691518
Source:KY_MSMLS
Price summary
- Price:$1,950,000
- Price per sq. ft.:$366.61
About this home
A perfect blend of luxury and country living awaits on just under 35 ACRES with this spectacular 5-bedroom, 6.5-bath estate. Thoughtfully designed to combine comfort with rural elegance, this home invites you to live beautifully and peacefully, both indoors and out. The 2-story great room features soaring windows that frame sweeping views of the countryside. The open-concept flows seamlessly into a CHEF'S KITCHEN, complete with DOUBLE OVENS AND 2 DISHWASHERS, a striking waterfall quartz island with storage, a 46'' prep sink, appliance garages, and nearby an expansive walk-in pantry. The vaulted hearth room provides additional living or dining space, adding warmth and charm—a perfect way to start your day. The main-floor primary suite offers a spacious retreat with... ...walk-in closet and private patio access overlooking the serene landscape. Upstairs are 4 generously sized bedrooms - 2 with ensuite baths and 2 sharing a Jack-and-Jill bath. The finished basement includes a home gym, bonus space currently used as a GOLF SIMULATOR, bonus space with full bath, game area, and living room. Outside, enjoy ample storage for equipment, a GREENHOUSE attached to the bonus 2-car detached garage, raised garden beds with a wrap-around chicken run, and fenced acreage ideal for horses (the current owner has donkeys), cattle, goats, or chickens. With wooded areas and a creek, wildlife (including deer and wild turkey) is abundant. Schedule your showing to experience for yourself this rare opportunity of privacy, natural beauty, and modern luxury in a timeless country setting.
Contact an agent
Home facts
- Year built:1999
- Listing ID #:1691518
- Added:189 day(s) ago
- Updated:January 09, 2026 at 04:07 PM
Rooms and interior
- Bedrooms:5
- Total bathrooms:7
- Full bathrooms:6
- Half bathrooms:1
- Living area:8,119 sq. ft.
Heating and cooling
- Heating:Heat Pump
Structure and exterior
- Year built:1999
- Building area:8,119 sq. ft.
- Lot area:34.78 Acres
Finances and disclosures
- Price:$1,950,000
- Price per sq. ft.:$366.61
New listings near 517 Aiken Rd
- New
 $300,000Active3 beds 3 baths2,316 sq. ft.
$300,000Active3 beds 3 baths2,316 sq. ft.310 Tipperary Crossing, Shelbyville, KY 40065
MLS# 1706613Listed by: HOMEPAGE REALTY - New
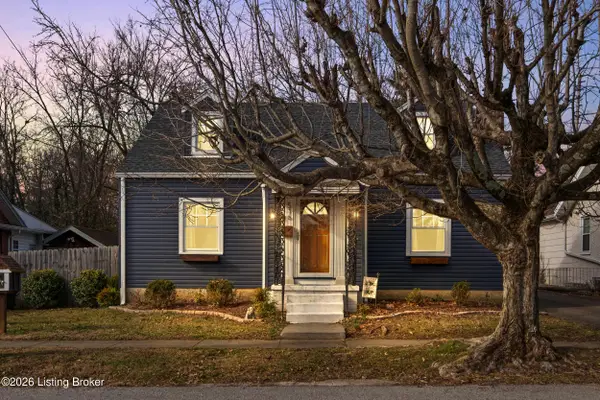 $271,900Active4 beds 2 baths1,680 sq. ft.
$271,900Active4 beds 2 baths1,680 sq. ft.516 Plainview Ave, Shelbyville, KY 40065
MLS# 1706557Listed by: KNOB & KEY REALTY, LLC - New
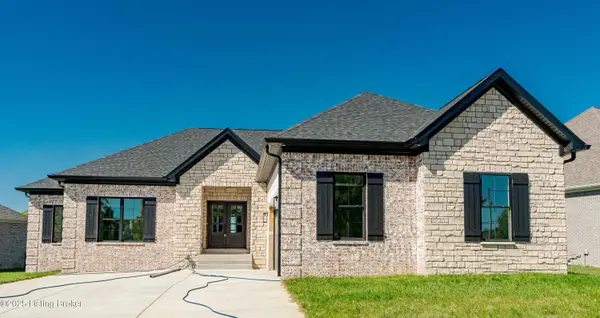 $629,000Active3 beds 2 baths2,235 sq. ft.
$629,000Active3 beds 2 baths2,235 sq. ft.144 Winners Cir, Shelbyville, KY 40065
MLS# 1706434Listed by: COLDWELL BANKER LARRY ROGERS  $200,000Active8.85 Acres
$200,000Active8.85 AcresTract 11 S Stallard Dr, Shelbyville, KY 40065
MLS# 1702781Listed by: REALTY ADVANCED- New
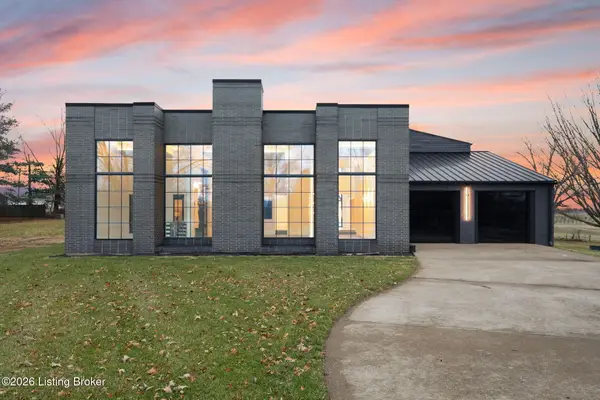 $1,290,000Active5 beds 5 baths5,556 sq. ft.
$1,290,000Active5 beds 5 baths5,556 sq. ft.704 Hollow Trace, Shelbyville, KY 40065
MLS# 1706276Listed by: RE/MAX PREMIER PROPERTIES - New
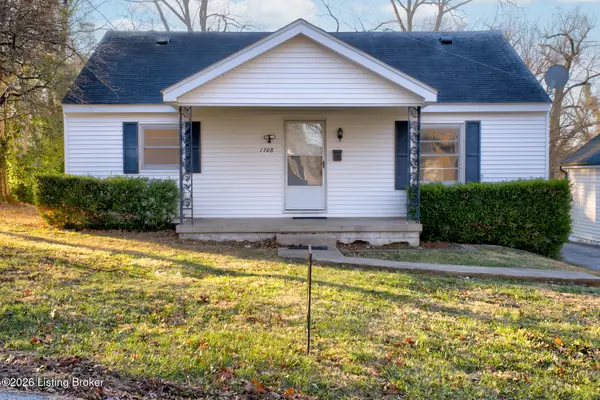 $199,500Active4 beds 1 baths1,330 sq. ft.
$199,500Active4 beds 1 baths1,330 sq. ft.1308 Chestnut St, Shelbyville, KY 40065
MLS# 1706271Listed by: WEICHERT REALTORS-H. BARRY SMITH CO. - New
 $749,900Active3 beds 2 baths2,125 sq. ft.
$749,900Active3 beds 2 baths2,125 sq. ft.686 Hannah Rd, Shelbyville, KY 40065
MLS# 1706252Listed by: WEICHERT REALTORS-ABG - New
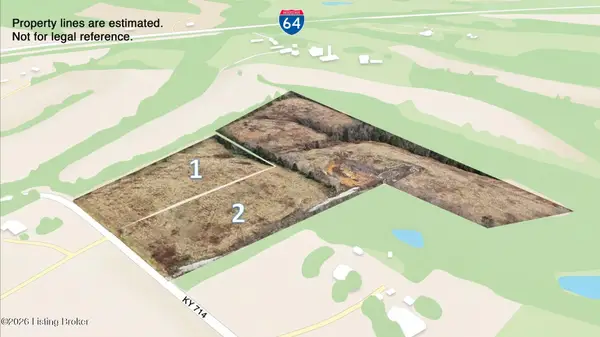 $1Active28.05 Acres
$1Active28.05 Acres3580 Hempridge Rd, Shelbyville, KY 40065
MLS# 1706238Listed by: RE/MAX EXECUTIVE GROUP, INC. - Open Sat, 2 to 4pmNew
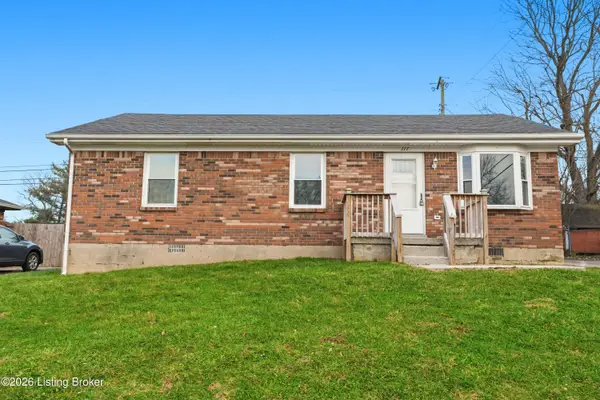 $220,000Active3 beds 2 baths1,066 sq. ft.
$220,000Active3 beds 2 baths1,066 sq. ft.117 Valley View Dr, Shelbyville, KY 40065
MLS# 1706158Listed by: WEICHERT REALTORS-H. BARRY SMITH CO. - New
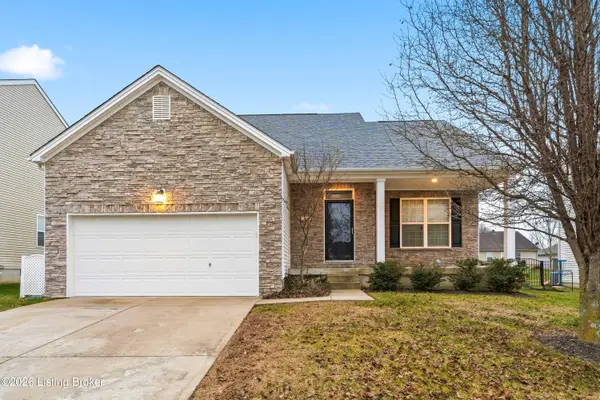 $340,000Active3 beds 3 baths1,938 sq. ft.
$340,000Active3 beds 3 baths1,938 sq. ft.7061 Beamtree Dr, Shelbyville, KY 40065
MLS# 1706141Listed by: RE/MAX PERFORMANCE REALTY
