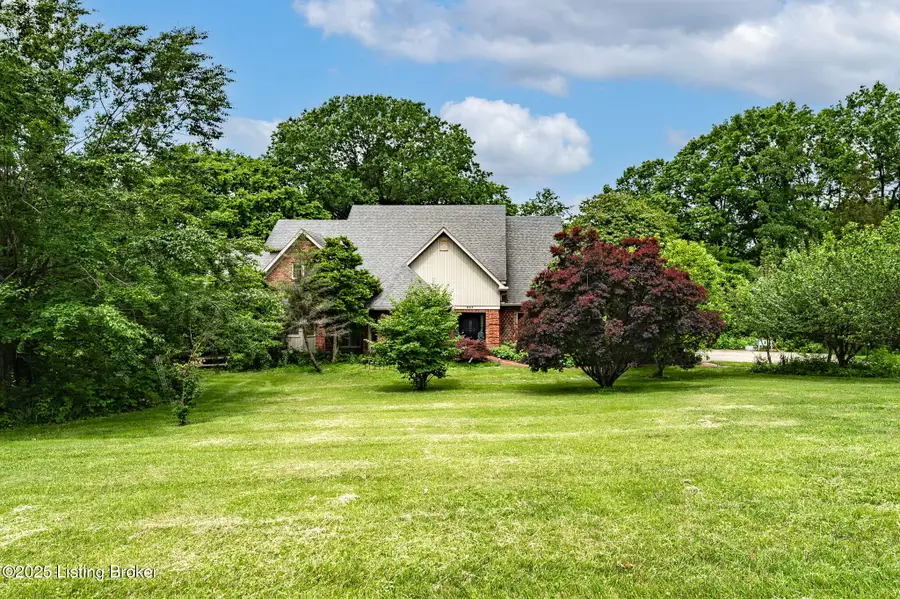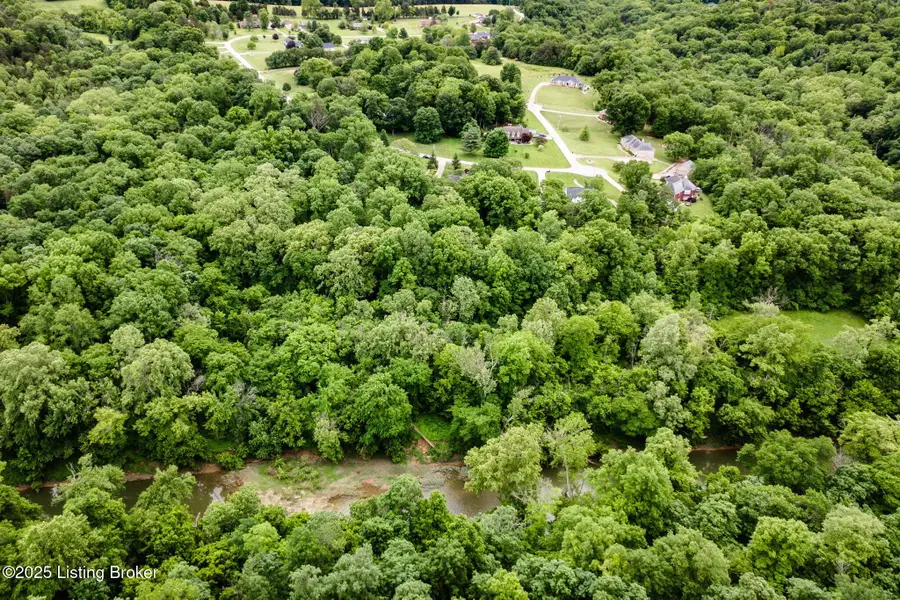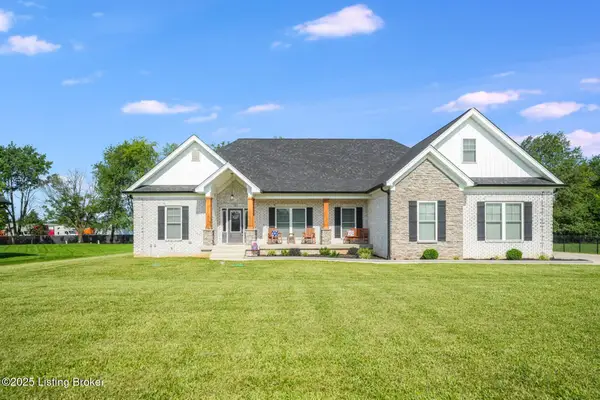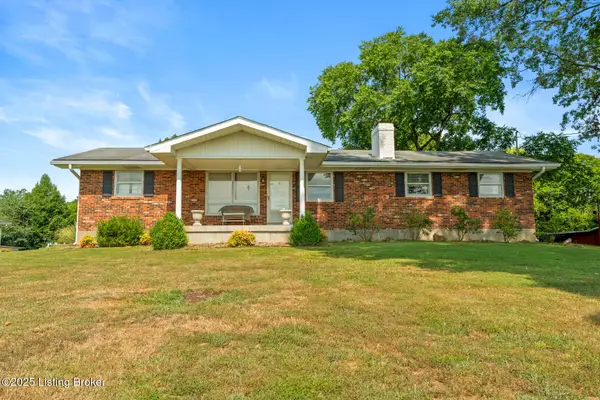954 W Laurel River Rd, Shepherdsville, KY 40165
Local realty services provided by:Schuler Bauer Real Estate ERA Powered



954 W Laurel River Rd,Shepherdsville, KY 40165
$560,000
- 5 Beds
- 5 Baths
- 4,287 sq. ft.
- Single family
- Active
Listed by:kyle elmore
Office:white picket real estate
MLS#:1693706
Source:KY_MSMLS
Price summary
- Price:$560,000
- Price per sq. ft.:$165.34
About this home
Located on 2.85 wooded acres of endless potential and backing up to Floyd's Fork, this brick home offers over 4,200 sq. ft. of finished living space with a layout designed for both comfort and entertaining. Built in 1992, it is filled with natural light from abundant windows and features spacious rooms throughout.
The welcoming foyer, flanked by a formal dining room on one side and a versatile sitting room or home office on the other. In the heart of the home, the kitchen and family room flow seamlessly together and open to multiple decks—perfect for enjoying the peaceful, expansive backyard. The first-floor primary suite is complete with its own private balcony and deck, plus a large ensuite bathroom. Additional main-level highlights include a first-floor laundry room and convenient access to the oversized 3.5-car garage just off the kitchen. Upstairs, you'll find three generously sized bedrooms, two full bathrooms, and a cozy library or reading nook. The walkout basement offers a fifth bedroom, a secondary family room, and ample unfinished space ready for your personal touchideal for a game room, theater, or home gym. Additional features include dual HVAC systems. Never lose power again, thanks to the Generac backup generator. Seller is offering a one-year home warranty with an acceptable offer
Contact an agent
Home facts
- Year built:1992
- Listing Id #:1693706
- Added:19 day(s) ago
- Updated:August 15, 2025 at 03:38 PM
Rooms and interior
- Bedrooms:5
- Total bathrooms:5
- Full bathrooms:4
- Half bathrooms:1
- Living area:4,287 sq. ft.
Heating and cooling
- Heating:FORCED AIR, Natural gas
Structure and exterior
- Year built:1992
- Building area:4,287 sq. ft.
- Lot area:2.85 Acres
Finances and disclosures
- Price:$560,000
- Price per sq. ft.:$165.34
New listings near 954 W Laurel River Rd
- New
 $578,500Active3 beds 2 baths2,217 sq. ft.
$578,500Active3 beds 2 baths2,217 sq. ft.582 Shulthise Ln, Shepherdsville, KY 40165
MLS# 1695461Listed by: KELLER WILLIAMS REALTY- LOUISVILLE - New
 $574,900Active3 beds 2 baths2,386 sq. ft.
$574,900Active3 beds 2 baths2,386 sq. ft.123 Gavin Dr, Shepherdsville, KY 40165
MLS# 1695427Listed by: HOMEPAGE REALTY - New
 $279,000Active3 beds 2 baths1,500 sq. ft.
$279,000Active3 beds 2 baths1,500 sq. ft.2311 N Preston Hwy, Shepherdsville, KY 40165
MLS# 1695418Listed by: REALTY ADVANCED - New
 $329,900Active3 beds 2 baths2,950 sq. ft.
$329,900Active3 beds 2 baths2,950 sq. ft.182 New Christman Ln, Shepherdsville, KY 40165
MLS# 1695380Listed by: SEMONIN REALTORS - New
 $225,000Active3 beds 2 baths1,166 sq. ft.
$225,000Active3 beds 2 baths1,166 sq. ft.462 Tara Cir, Shepherdsville, KY 40165
MLS# 1695280Listed by: KELLER WILLIAMS REALTY- LOUISVILLE - New
 $319,800Active3 beds 2 baths1,248 sq. ft.
$319,800Active3 beds 2 baths1,248 sq. ft.157 Sunview Ct, Shepherdsville, KY 40165
MLS# 1695244Listed by: RE/MAX EMPIRE - New
 $384,900Active3 beds 2 baths1,850 sq. ft.
$384,900Active3 beds 2 baths1,850 sq. ft.236 Bentwood Dr, Shepherdsville, KY 40165
MLS# 1695245Listed by: GARIEPY GROUP - Coming Soon
 $785,000Coming Soon4 beds 5 baths
$785,000Coming Soon4 beds 5 baths634 Valley View Dr, Shepherdsville, KY 40165
MLS# 1695166Listed by: SEMONIN REALTORS - New
 $239,000Active3 beds 1 baths1,084 sq. ft.
$239,000Active3 beds 1 baths1,084 sq. ft.127 Abundance Dr, Shepherdsville, KY 40165
MLS# 1695164Listed by: CHAMPION PROPERTIES  $59,999Active3.06 Acres
$59,999Active3.06 AcresLot 22 Meadowland Trail, Shepherdsville, KY 40165
MLS# 1688467Listed by: RED EDGE REALTY

