11 Pinnacle Pointe Drive, Somerset, KY 42503
Local realty services provided by:ERA Select Real Estate
11 Pinnacle Pointe Drive,Somerset, KY 42503
$434,900
- 4 Beds
- 3 Baths
- 2,924 sq. ft.
- Single family
- Active
Listed by:jessica c vincent
Office:century 21 advantage realty
MLS#:25505008
Source:KY_LBAR
Price summary
- Price:$434,900
- Price per sq. ft.:$148.73
About this home
This all-brick beauty radiates elegance and timeless craftsmanship. From the moment you step inside, you'll be impressed by the real hardwood flooring, new roof (2024), and thoughtful design. Offering 4 bedrooms, 3 full baths, and a fully finished basement - this home provides space, comfort, and refined living at every turn. The exquisite oversized primary ensuite is a true retreat—featuring a gas fireplace that creates a warm, cozy ambiance, and a bathroom filled with natural light and generous space. The fully finished basement expands the home's versatility, ideal for an in-law suite, family theater, entertainment area, or private guest quarters. An attached two-car garage provides convenient parking and storage, while the lower-level garage with a bump-out area offers additional room for lawn equipment, a workshop, or hobby space. Outside, the meticulously landscaped yard, welcoming front porch, and new privacy fencing that surrounds the large backyard and patio create the perfect setting for outdoor gatherings. Located in the sought after Summit Pointe, this home offers the perfect balance of functionality, beauty, sophistication, and location. Just 2 miles from Lee's Ford Marina on Lake Cumberland—ideal for those who enjoy lake-life recreation, fine dining, and convenience.
Contact an agent
Home facts
- Year built:2003
- Listing ID #:25505008
- Added:1 day(s) ago
- Updated:October 30, 2025 at 07:39 PM
Rooms and interior
- Bedrooms:4
- Total bathrooms:3
- Full bathrooms:3
- Living area:2,924 sq. ft.
Heating and cooling
- Cooling:Electric
- Heating:Electric
Structure and exterior
- Year built:2003
- Building area:2,924 sq. ft.
- Lot area:0.45 Acres
Schools
- High school:Southwestern
- Middle school:Southern
- Elementary school:Oakhill
Utilities
- Water:Public
- Sewer:Septic Tank
Finances and disclosures
- Price:$434,900
- Price per sq. ft.:$148.73
New listings near 11 Pinnacle Pointe Drive
- New
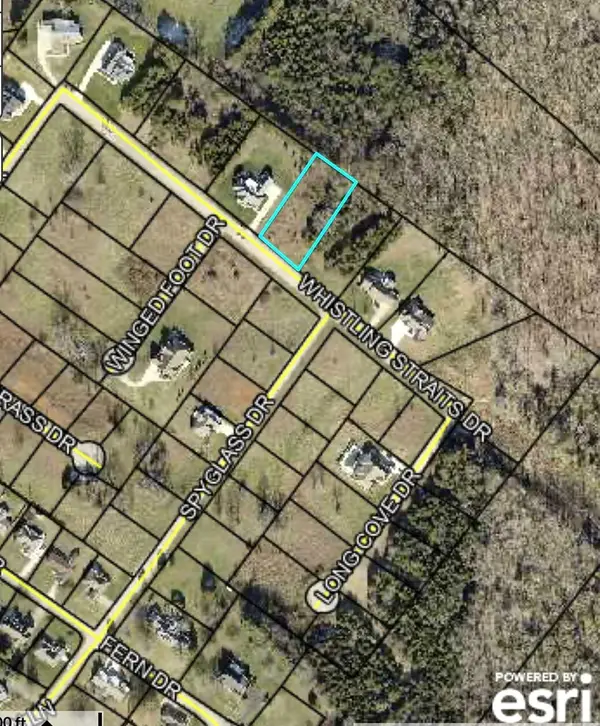 $39,500Active0.65 Acres
$39,500Active0.65 Acres1111 Whistling Straits Drive, Somerset, KY 42501
MLS# 25504990Listed by: GOSSER REAL ESTATE - New
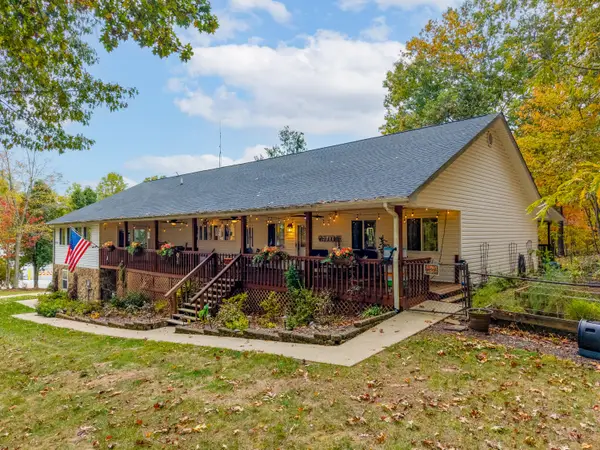 $549,000Active4 beds 3 baths5,208 sq. ft.
$549,000Active4 beds 3 baths5,208 sq. ft.6767 Rush Branch Road, Somerset, KY 42501
MLS# 25504882Listed by: LAKE CUMBERLAND REAL ESTATE PROFESSIONALS - New
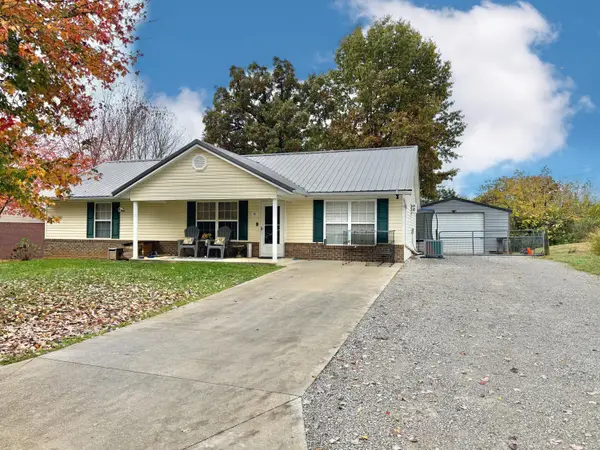 $249,900Active4 beds 2 baths1,904 sq. ft.
$249,900Active4 beds 2 baths1,904 sq. ft.85 Falcon View Trail, Somerset, KY 42503
MLS# 25504847Listed by: KELLER WILLIAMS BLUEGRASS REALTY - LAKE CUMBERLAND - Open Sat, 2 to 4pmNew
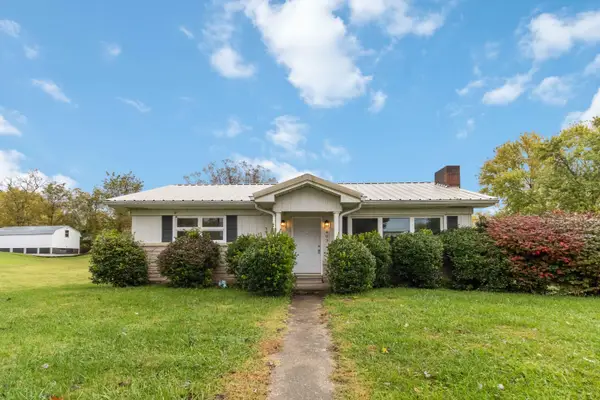 $169,000Active2 beds 1 baths1,142 sq. ft.
$169,000Active2 beds 1 baths1,142 sq. ft.403 Denham Street, Somerset, KY 42501
MLS# 25504828Listed by: WEICHERT REALTORS FORD BROTHERS, INC. - Open Sat, 11am to 1pmNew
 $650,000Active4 beds 5 baths6,192 sq. ft.
$650,000Active4 beds 5 baths6,192 sq. ft.415 Splendor View Drive, Somerset, KY 42503
MLS# 25504804Listed by: WEICHERT REALTORS FORD BROTHERS, INC. - New
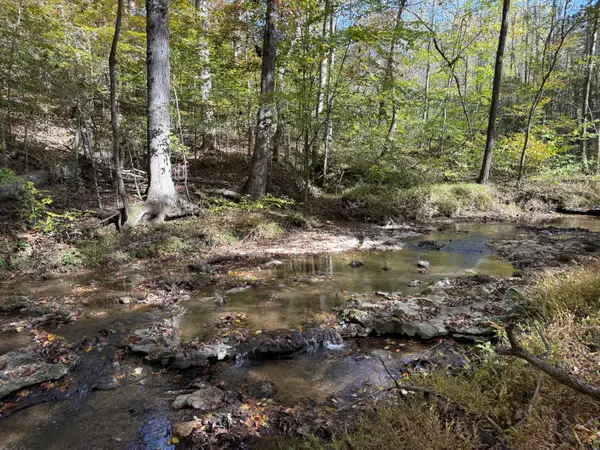 $99,000Active2.71 Acres
$99,000Active2.71 Acres410 Falls Creek Way, Somerset, KY 42503
MLS# 25504797Listed by: WEICHERT REALTORS FORD BROTHERS, INC. - New
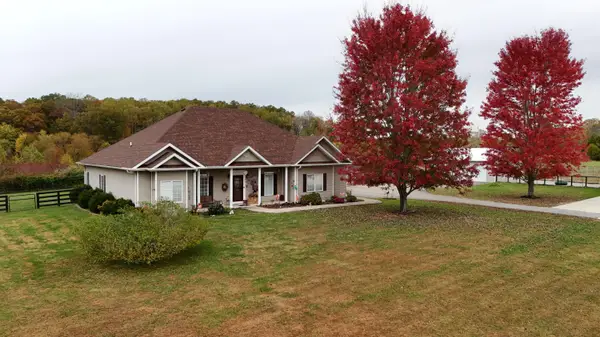 $749,900Active4 beds 3 baths2,033 sq. ft.
$749,900Active4 beds 3 baths2,033 sq. ft.145 Hamm School Road, Somerset, KY 42503
MLS# 25504754Listed by: CUMBERLAND REALTY GROUP & AUCTIONS LLC - New
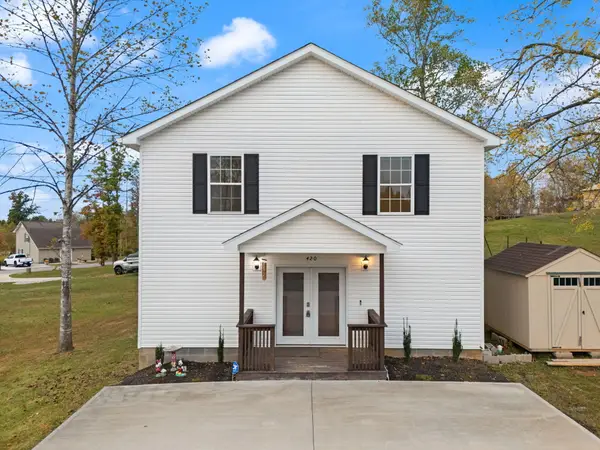 $199,900Active4 beds 2 baths1,568 sq. ft.
$199,900Active4 beds 2 baths1,568 sq. ft.420 Westgate Drive, Somerset, KY 42503
MLS# 25503967Listed by: KELLER WILLIAMS LEGACY GROUP 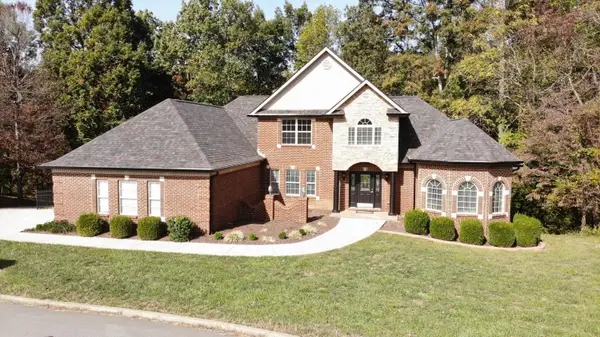 $499,900Pending5 beds 4 baths4,780 sq. ft.
$499,900Pending5 beds 4 baths4,780 sq. ft.58 Kolsons Landing Drive, Somerset, KY 42503
MLS# 25504703Listed by: WEICHERT REALTORS FORD BROTHERS, INC.
