114 Wildwood Drive, Somerset, KY 42503
Local realty services provided by:ERA Team Realtors
114 Wildwood Drive,Somerset, KY 42503
$389,900
- 4 Beds
- 3 Baths
- 2,816 sq. ft.
- Single family
- Pending
Listed by:jessica c vincent
Office:century 21 advantage realty
MLS#:25018610
Source:KY_LBAR
Price summary
- Price:$389,900
- Price per sq. ft.:$138.46
About this home
Back on the market due to no fault of its own! A beautiful Cape Cod home, accented with a touch of Southern charm, is full of character, warmth, and thoughtful updates. Featuring 4 bedrooms—including an oversized bonus room that can serve as a bedroom, game room, office, or den—and 3 full baths, it offers plenty of space for everyone. Recent improvements include new LVP flooring (2024/2025), a new roof (2024), new downstairs A/C (2024), and a mini-split (2023) in the bonus/4th bedroom. The inviting covered front porch, framed by attractive landscaping, is perfect for relaxing. Inside, the entry highlights a stylish staircase and elegant chandelier. The living room is anchored by a cozy wood-burning fireplace, ideal for winter nights. The kitchen is both practical and welcoming, with ample storage, an eat-in nook, and breakfast bar, all flowing seamlessly to adjoining living spaces. A standout feature is the gorgeous sunroom with brick tile floors, natural light, and direct access to the back patio and fenced yard. Upstairs, you'll find two spacious bedrooms with generous walk-in closets connected by a Jack and Jill bathroom. An oversized two-car garage provides additional storage and plenty of parking. Truly an inviting home!
Contact an agent
Home facts
- Year built:1992
- Listing ID #:25018610
- Added:72 day(s) ago
- Updated:November 02, 2025 at 05:38 PM
Rooms and interior
- Bedrooms:4
- Total bathrooms:3
- Full bathrooms:3
- Living area:2,816 sq. ft.
Heating and cooling
- Cooling:Electric
- Heating:Electric
Structure and exterior
- Year built:1992
- Building area:2,816 sq. ft.
- Lot area:0.6 Acres
Schools
- High school:Southwestern
- Middle school:Southern
- Elementary school:Oakhill
Utilities
- Water:Public
- Sewer:Septic Tank
Finances and disclosures
- Price:$389,900
- Price per sq. ft.:$138.46
New listings near 114 Wildwood Drive
- New
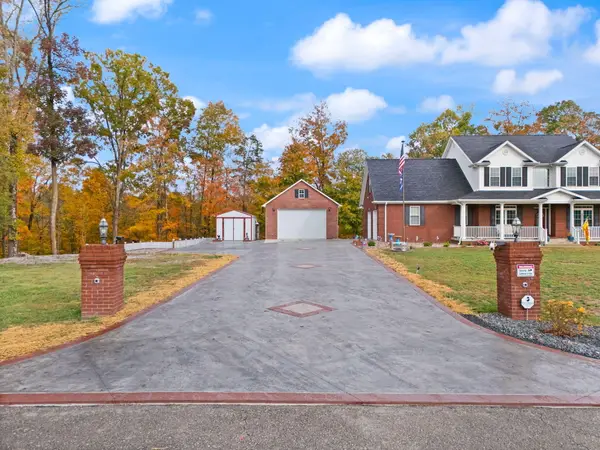 $825,000Active4 beds 4 baths3,223 sq. ft.
$825,000Active4 beds 4 baths3,223 sq. ft.775 Cedar Pointe Drive, Somerset, KY 42501
MLS# 25505154Listed by: RE/MAX LAKETIME REALTY - New
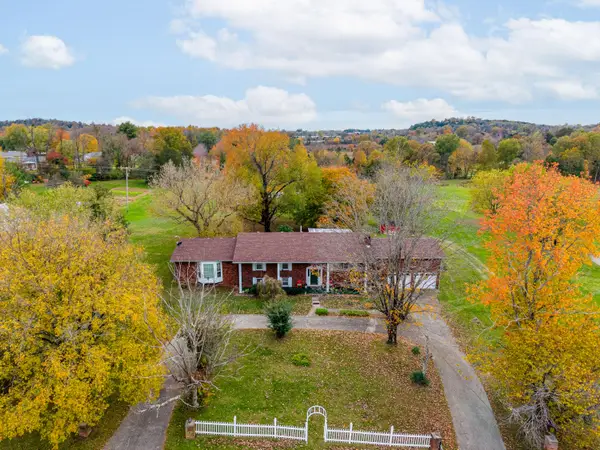 $299,000Active5 beds 4 baths5,981 sq. ft.
$299,000Active5 beds 4 baths5,981 sq. ft.841 Ringgold Road, Somerset, KY 42503
MLS# 25505147Listed by: LAKE CUMBERLAND REAL ESTATE PROFESSIONALS - New
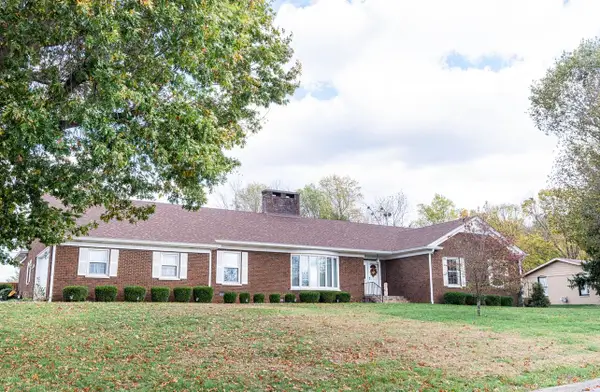 $550,000Active4 beds 3 baths3,459 sq. ft.
$550,000Active4 beds 3 baths3,459 sq. ft.125 Volunteer Drive, Somerset, KY 42501
MLS# 25505113Listed by: WEICHERT REALTORS FORD BROTHERS, INC. - New
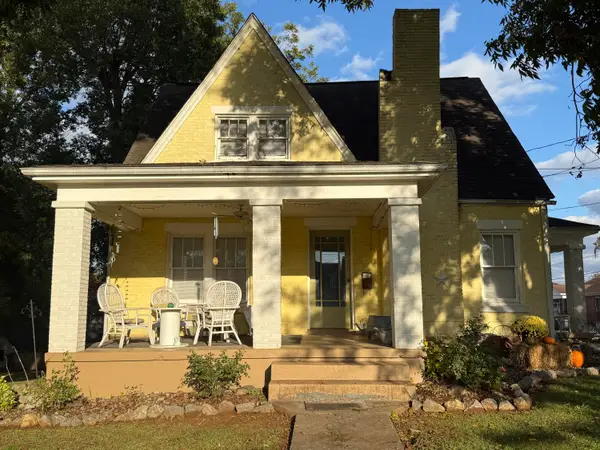 $249,900Active3 beds 2 baths1,374 sq. ft.
$249,900Active3 beds 2 baths1,374 sq. ft.124 N Richardson Drive, Somerset, KY 42501
MLS# 25505114Listed by: GODBY REALTY & AUCTION - New
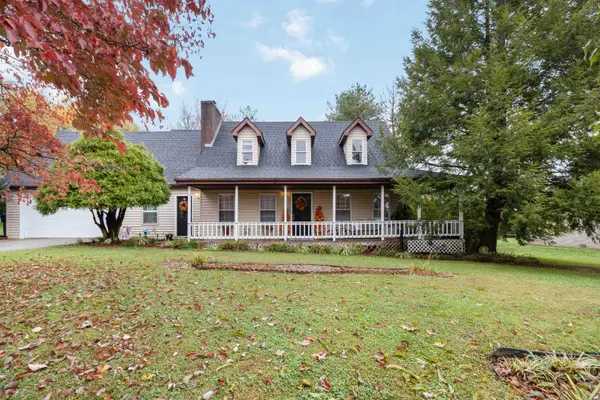 $359,000Active3 beds 2 baths1,786 sq. ft.
$359,000Active3 beds 2 baths1,786 sq. ft.302 Autumn Ridge Drive, Somerset, KY 42503
MLS# 25505098Listed by: CENTURY 21 ADVANTAGE REALTY - New
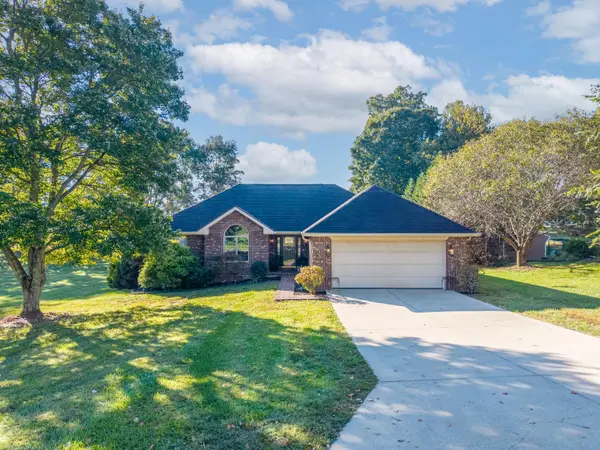 $335,000Active3 beds 2 baths1,770 sq. ft.
$335,000Active3 beds 2 baths1,770 sq. ft.3015 Simpson Drive, Somerset, KY 42503
MLS# 25504060Listed by: LAKE CUMBERLAND REAL ESTATE PROFESSIONALS - New
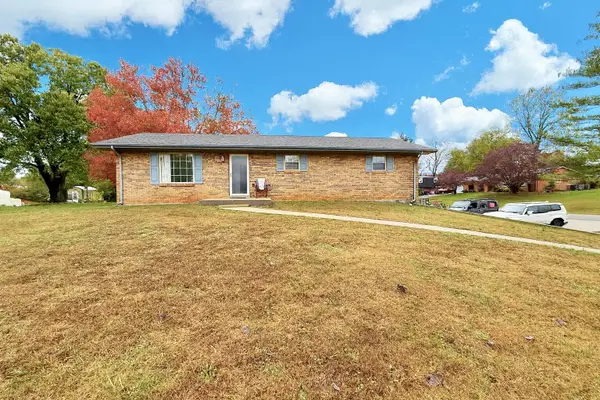 $239,900Active4 beds 1 baths2,196 sq. ft.
$239,900Active4 beds 1 baths2,196 sq. ft.329 Melrose Avenue, Somerset, KY 42503
MLS# 25505040Listed by: KELLER WILLIAMS BLUEGRASS REALTY - LAKE CUMBERLAND - New
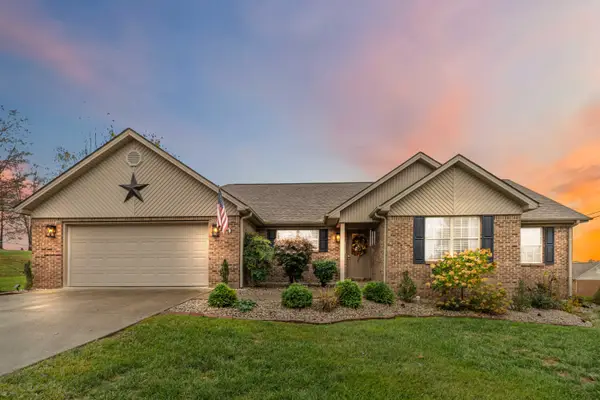 $434,900Active4 beds 3 baths2,924 sq. ft.
$434,900Active4 beds 3 baths2,924 sq. ft.11 Pinnacle Pointe Drive, Somerset, KY 42503
MLS# 25505008Listed by: CENTURY 21 ADVANTAGE REALTY - New
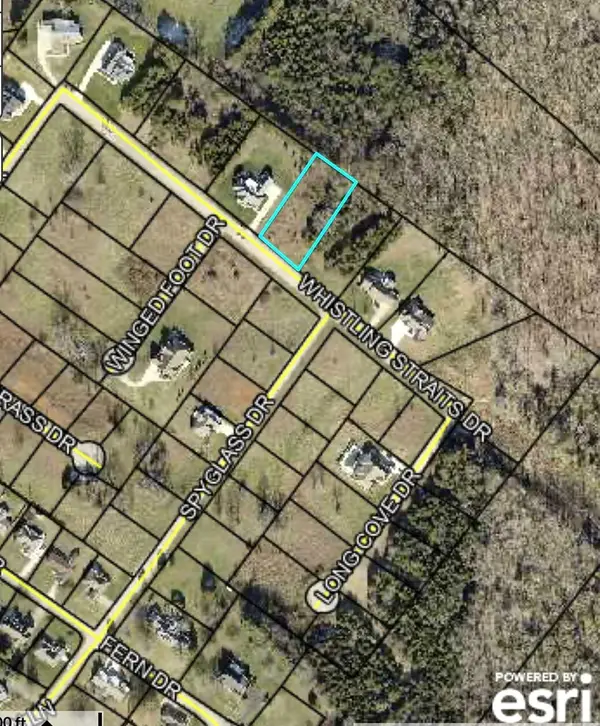 $39,500Active0.65 Acres
$39,500Active0.65 Acres1111 Whistling Straits Drive, Somerset, KY 42501
MLS# 25504990Listed by: GOSSER REAL ESTATE - New
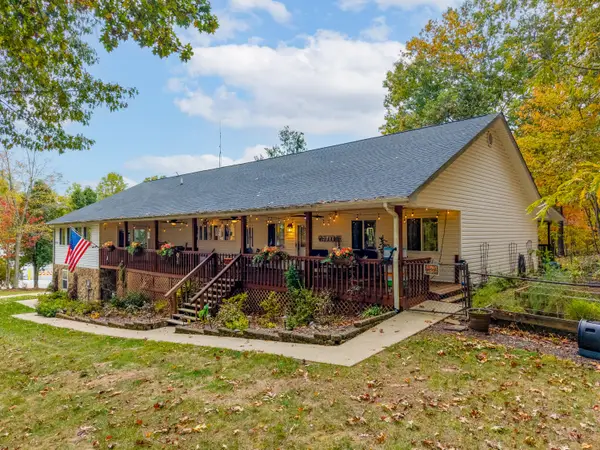 $549,000Active4 beds 3 baths5,208 sq. ft.
$549,000Active4 beds 3 baths5,208 sq. ft.6767 Rush Branch Road, Somerset, KY 42501
MLS# 25504882Listed by: LAKE CUMBERLAND REAL ESTATE PROFESSIONALS
