65 W Saddlebrook Drive, Somerset, KY 42503
Local realty services provided by:ERA Select Real Estate
Listed by:mike hines
Office:lake cumberland real estate professionals
MLS#:25501277
Source:KY_LBAR
Price summary
- Price:$269,900
- Price per sq. ft.:$157.38
About this home
NEW PRICE!!!! Only unit left in Saddlebrook! Don't miss your chance to own this beautifully maintained brick town home featuring 3 spacious bedrooms and 2.5 baths across 1715 square feet, this rare end unit offers added privacy and outdoor space. The main floor master suite and bath has recently been remodeled with plenty of closet space and direct access to a rear covered porch and patio-perfect for relaxing evenings. Step inside to a welcoming foyer and an open concept living area with cathedral ceilings, creating an airy and bright atmosphere. The kitchen and dining area blend seamlessly, and the breakfast bar is an ideal spot for morning coffee or casual meals. Enjoy peace of mind with very reasonable HOA fees covering grounds maintenance, while you take advantage of the community fitness center, recreational center, and tennis court. Very nicely decorated and move-in ready, this townhome won't last long--schedule your tour today! Just minutes to shopping, restaurants, etc.
Contact an agent
Home facts
- Year built:2002
- Listing ID #:25501277
- Added:44 day(s) ago
- Updated:October 25, 2025 at 07:43 PM
Rooms and interior
- Bedrooms:3
- Total bathrooms:3
- Full bathrooms:2
- Half bathrooms:1
- Living area:1,715 sq. ft.
Heating and cooling
- Cooling:Heat Pump
- Heating:Heat Pump
Structure and exterior
- Year built:2002
- Building area:1,715 sq. ft.
Schools
- High school:Pulaski Co
- Middle school:Northern Pulaski
- Elementary school:Pulaski Co
Utilities
- Water:Public
- Sewer:Public Sewer
Finances and disclosures
- Price:$269,900
- Price per sq. ft.:$157.38
New listings near 65 W Saddlebrook Drive
- Open Sat, 11am to 1pmNew
 $650,000Active4 beds 5 baths6,192 sq. ft.
$650,000Active4 beds 5 baths6,192 sq. ft.415 Splendor View Drive, Somerset, KY 42503
MLS# 25504804Listed by: WEICHERT REALTORS FORD BROTHERS, INC. - New
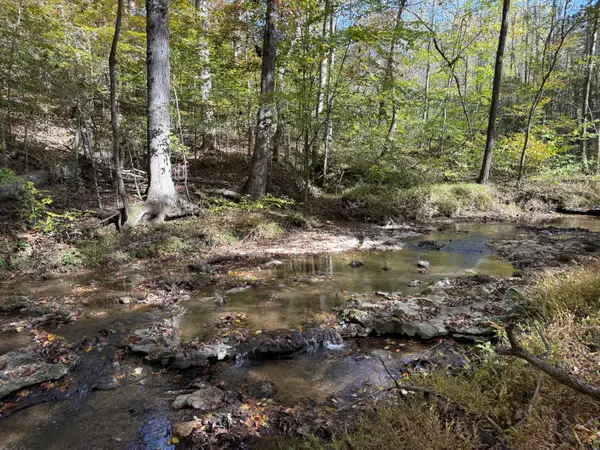 $99,000Active2.71 Acres
$99,000Active2.71 Acres410 Falls Creek Way, Somerset, KY 42503
MLS# 25504797Listed by: WEICHERT REALTORS FORD BROTHERS, INC. - New
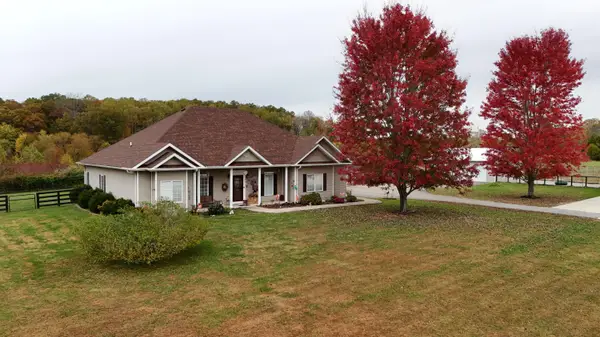 $749,900Active4 beds 3 baths2,033 sq. ft.
$749,900Active4 beds 3 baths2,033 sq. ft.145 Hamm School Road, Somerset, KY 42503
MLS# 25504754Listed by: CUMBERLAND REALTY GROUP & AUCTIONS LLC - New
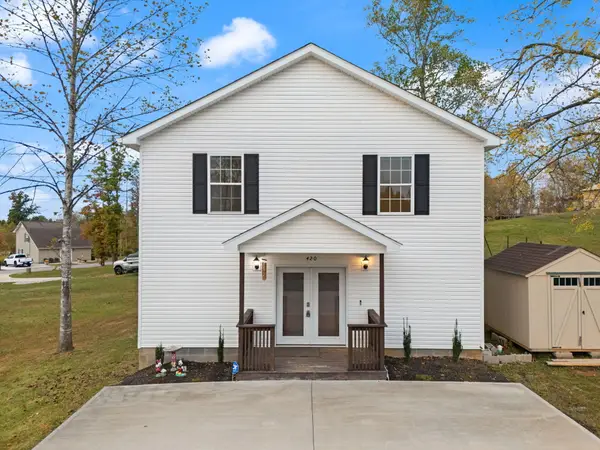 $199,900Active4 beds 2 baths1,568 sq. ft.
$199,900Active4 beds 2 baths1,568 sq. ft.420 Westgate Drive, Somerset, KY 42503
MLS# 25503967Listed by: KELLER WILLIAMS LEGACY GROUP - New
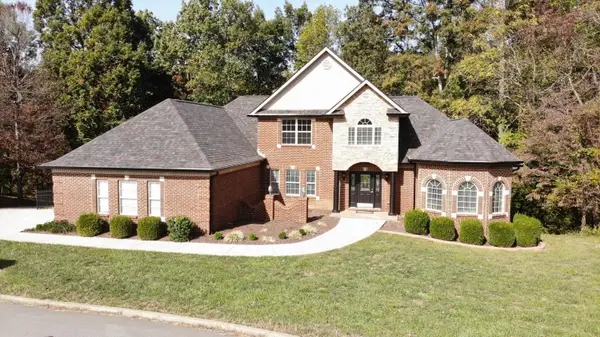 $499,900Active5 beds 4 baths4,780 sq. ft.
$499,900Active5 beds 4 baths4,780 sq. ft.58 Kolsons Landing Drive, Somerset, KY 42503
MLS# 25504703Listed by: WEICHERT REALTORS FORD BROTHERS, INC. - New
 $199,900Active61.55 Acres
$199,900Active61.55 Acres1407 Denton Phelps Road, Somerset, KY 42501
MLS# 25504650Listed by: CENTURY 21 ADVANTAGE REALTY - New
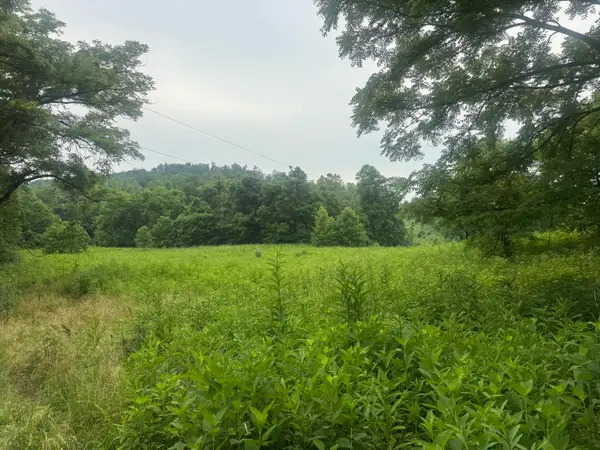 $379,000Active122.38 Acres
$379,000Active122.38 Acres500 Hail Bridge Road, Somerset, KY 42501
MLS# 25504592Listed by: COLDWELL BANKER LEGACY GROUP 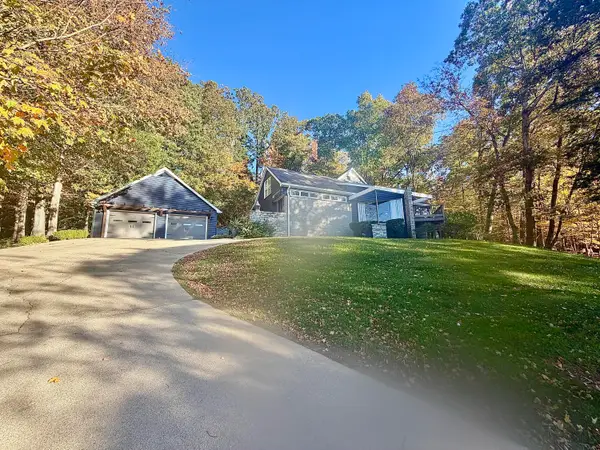 $399,900Pending3 beds 3 baths3,026 sq. ft.
$399,900Pending3 beds 3 baths3,026 sq. ft.3430 Woodhaven Drive, Somerset, KY 42503
MLS# 25504560Listed by: KELLER WILLIAMS BLUEGRASS REALTY - LAKE CUMBERLAND- New
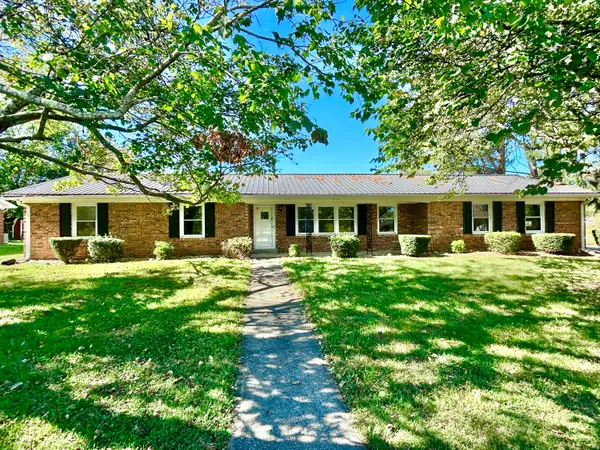 $239,900Active3 beds 2 baths2,820 sq. ft.
$239,900Active3 beds 2 baths2,820 sq. ft.223 Apache Trail, Somerset, KY 42501
MLS# 25504399Listed by: LAKE CUMBERLAND REAL ESTATE PROFESSIONALS - New
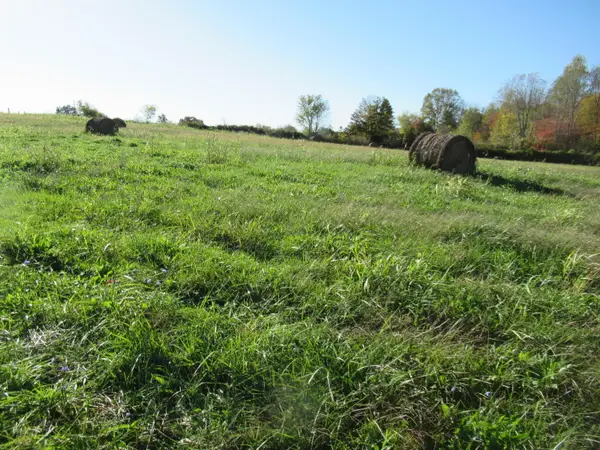 $125,000Active11.31 Acres
$125,000Active11.31 Acres3532 Hwy 461 Tract 2, Somerset, KY 42503
MLS# 25504384Listed by: WEICHERT REALTORS - FORD BROTHERS
