83 Tranquil Pointe Drive, Somerset, KY 42503
Local realty services provided by:ERA Select Real Estate
83 Tranquil Pointe Drive,Somerset, KY 42503
$499,000
- 5 Beds
- 4 Baths
- 3,818 sq. ft.
- Single family
- Active
Listed by:ronda d tipton
Office:century 21 advantage realty
MLS#:25500459
Source:KY_LBAR
Price summary
- Price:$499,000
- Price per sq. ft.:$130.7
About this home
Welcome to 83 Tranquil Pointe Dr — Where Space, Comfort, and Functionality Come Together
Nestled in a quiet, desirable neighborhood, this expansive 5-bedroom, 3.5-bath home offers over 3,800 square feet of thoughtfully designed living space. Whether you're looking to accommodate a large family, need space for multi-generational living, or simply love to entertain, this home checks every box.
Main-Level Living — Spacious, Elegant, and Functional
Step inside to soaring 11-foot ceilings that add an immediate sense of openness and grandeur throughout the main level. At the heart of the home is a generous, open-concept living area anchored by a cozy gas log fireplace—perfect for relaxing evenings or gatherings with friends and family.
The well-appointed kitchen features ample cabinetry, generous counter space, and a smart layout that seamlessly flows into the adjacent dining and living areas. Whether you're hosting holiday dinners or enjoying a casual breakfast, this kitchen is as practical as it is beautiful.
Also on the main level:
A luxurious primary suite with an en-suite bath and spacious walk-in closet
Two additional bedrooms sharing a well-designed full bath
A convenient half bath for guests
Dedicated laundry and storage spaces that make everyday living effortless
With all essential spaces located on one floor, this home offers true main-level living—ideal for aging in place, maximizing convenience, and enjoying life with minimal stairs.
Fully Finished Basement — Endless Possibilities
The fully finished lower level extends the home's livability and functionality. With matching 11-foot ceilings, large windows, and a smart, open layout, this level feels just as bright and spacious as the main floor.
Perfect for extended family, teenagers, or long-term guests, this space includes:
Two generously sized bedrooms
A full bathroom with updated finishes
A media room—ideal for movie nights or game days
A kitchenette with counter space and cabinetry for added independence
An oversized one-car garage with ample storage for tools, recreational gear, or even a home gym
This lower level is perfectly suited for use as a mother-in-law suite, teen retreat, or guest quarters, offering privacy and flexibility without sacrificing comfort.
Outdoor Living — Relax, Entertain, and Enjoy
Outdoor living is just as impressive as the interior. From the moment you arrive, you'll notice the extra-wide concrete driveway extension, providing plenty of parking for guests, multiple vehicles, or even a small RV or boat.
The home's outdoor spaces are designed for both relaxation and entertainment:
A spacious upper-level deck with room for outdoor dining and grilling
A covered front porch, ideal for morning coffee or welcoming neighbors
A lower-level patio with a hot tub, perfect for unwinding after a long day
The yard provides ample space to play, garden, or simply enjoy the peaceful, private surroundings. Whether hosting a summer BBQ or soaking in the hot tub under the stars, this backyard is ready for every occasion.
The Complete Package
With its flexible floor plan, soaring ceilings, multiple living areas, and generous indoor-outdoor space, 83 Tranquil Pointe Dr offers exceptional livability and lasting value. Whether you need room to grow, work from home, or host in style, this home truly delivers.
Don't miss this rare opportunity to own such a versatile, beautifully maintained property—priced to sell and ready for its next chapter.
Schedule your private showing today!
Contact an agent
Home facts
- Year built:2018
- Listing ID #:25500459
- Added:1 day(s) ago
- Updated:September 05, 2025 at 11:09 AM
Rooms and interior
- Bedrooms:5
- Total bathrooms:4
- Full bathrooms:3
- Half bathrooms:1
- Living area:3,818 sq. ft.
Heating and cooling
- Cooling:Electric, Heat Pump
- Heating:Electric, Heat Pump
Structure and exterior
- Year built:2018
- Building area:3,818 sq. ft.
- Lot area:0.64 Acres
Schools
- High school:Southwestern
- Middle school:Southern
- Elementary school:Oakhill
Utilities
- Water:Public
- Sewer:Septic Tank
Finances and disclosures
- Price:$499,000
- Price per sq. ft.:$130.7
New listings near 83 Tranquil Pointe Drive
- New
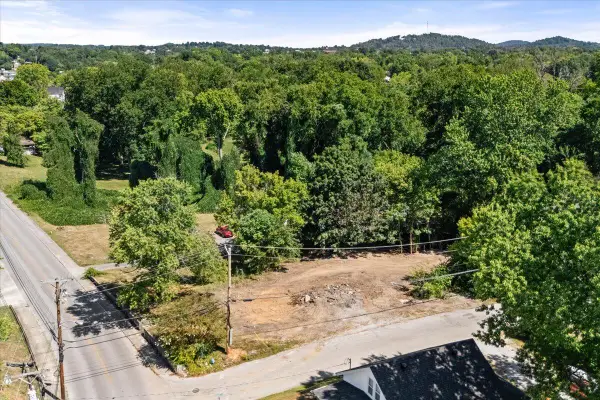 $40,000Active0.42 Acres
$40,000Active0.42 Acres134 Jacksboro Street, Somerset, KY 42501
MLS# 25500439Listed by: SHAWN ROGERS REALTY, INC - New
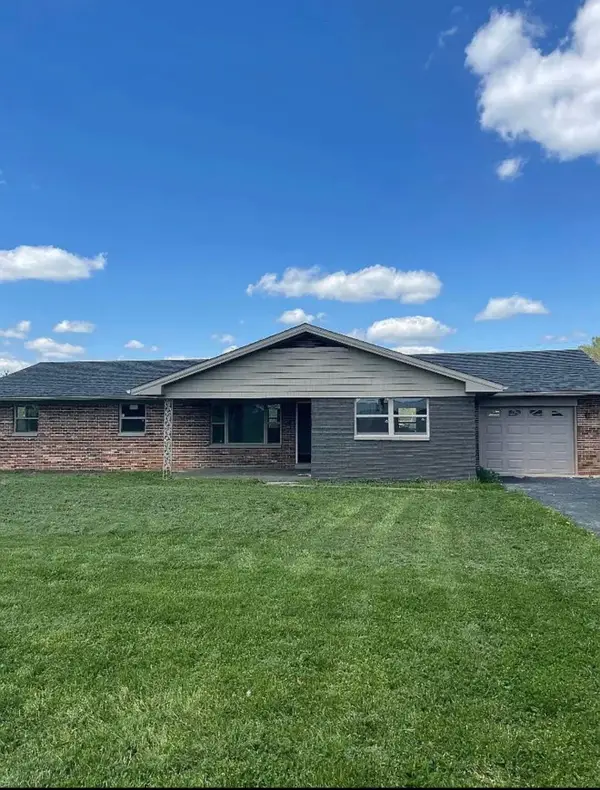 $310,000Active4 beds 2 baths1,836 sq. ft.
$310,000Active4 beds 2 baths1,836 sq. ft.326 Sioux Trail, Somerset, KY 42501
MLS# 25500423Listed by: CENTURY 21 ADVANTAGE REALTY - New
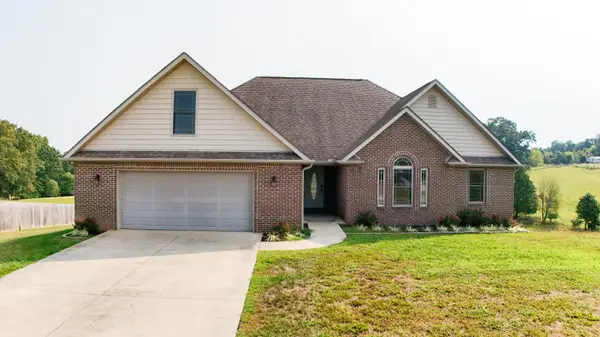 $370,000Active4 beds 2 baths2,469 sq. ft.
$370,000Active4 beds 2 baths2,469 sq. ft.430 E Horizon Hill Drive, Somerset, KY 42503
MLS# 25500402Listed by: WEICHERT REALTORS - FORD BROTHERS - New
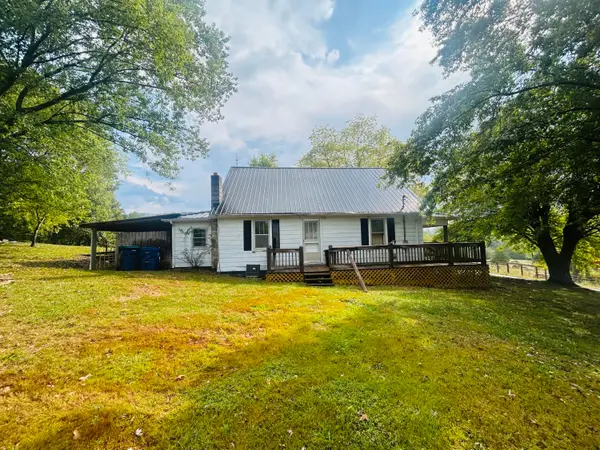 $175,000Active3 beds 1 baths1,435 sq. ft.
$175,000Active3 beds 1 baths1,435 sq. ft.889 Bullock Cemetery Road, Somerset, KY 42503
MLS# 25500393Listed by: CENTURY 21 ADVANTAGE REALTY - New
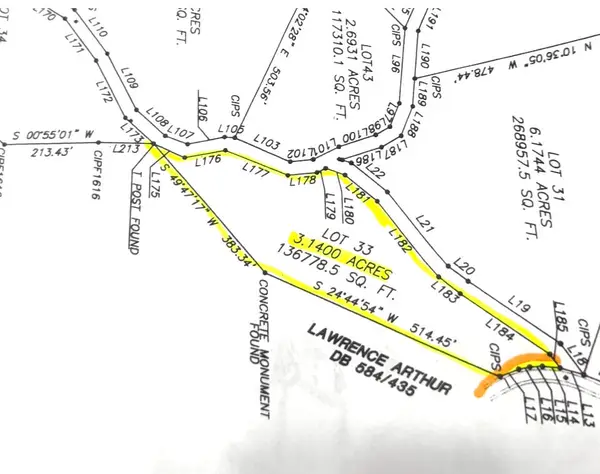 $49,800Active3.14 Acres
$49,800Active3.14 Acres197 W Adkins Arthur Road, Somerset, KY 42501
MLS# 25500381Listed by: CENTURY 21 ADVANTAGE REALTY - New
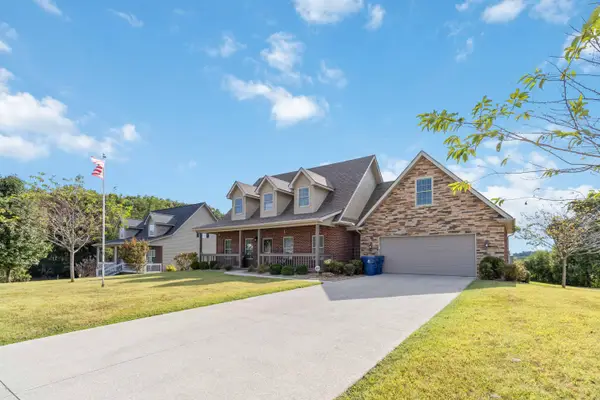 $355,000Active3 beds 3 baths2,134 sq. ft.
$355,000Active3 beds 3 baths2,134 sq. ft.402 Whisper Woods Drive, Somerset, KY 42503
MLS# 25500387Listed by: CENTURY 21 ADVANTAGE REALTY - Open Sun, 1 to 3pmNew
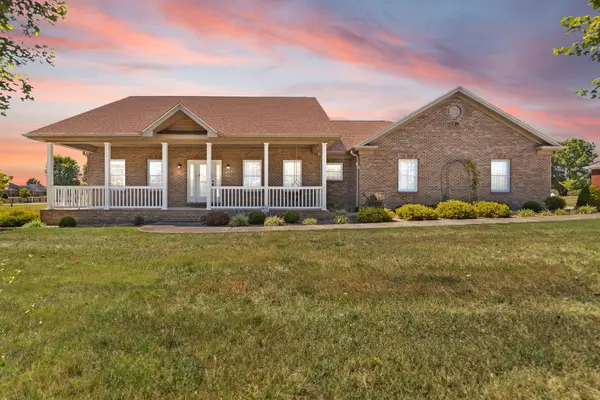 $423,900Active3 beds 3 baths2,616 sq. ft.
$423,900Active3 beds 3 baths2,616 sq. ft.43 Clear Lake Drive, Somerset, KY 42503
MLS# 25500348Listed by: RE/MAX LAKETIME REALTY - New
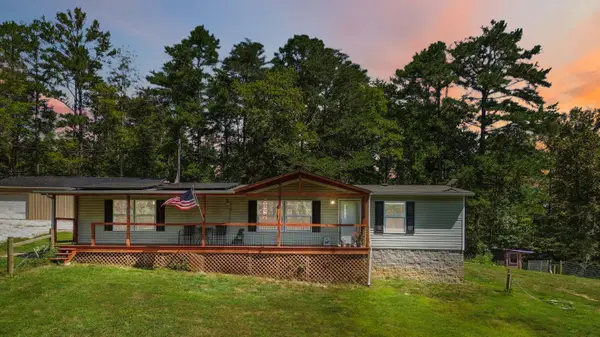 $349,900Active3 beds 2 baths1,568 sq. ft.
$349,900Active3 beds 2 baths1,568 sq. ft.1036 Jesse Sears Road, Somerset, KY 42501
MLS# 25019311Listed by: USA REALTY - New
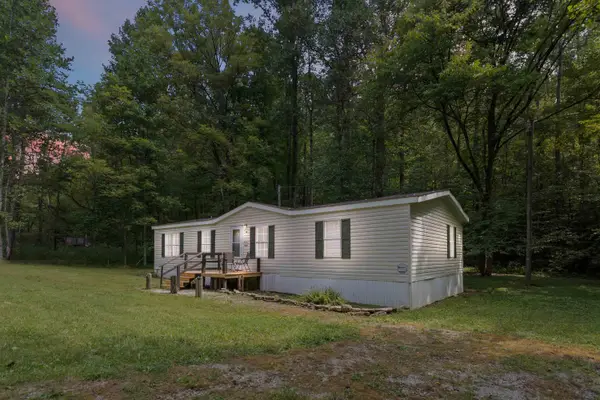 $279,900Active3 beds 2 baths1,344 sq. ft.
$279,900Active3 beds 2 baths1,344 sq. ft.542 James Meece Road, Somerset, KY 42501
MLS# 25500307Listed by: EAGLE REALTY & DEVELOPMENT LLC
