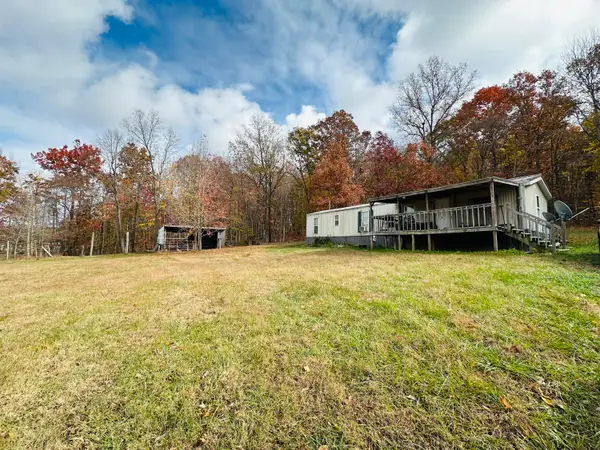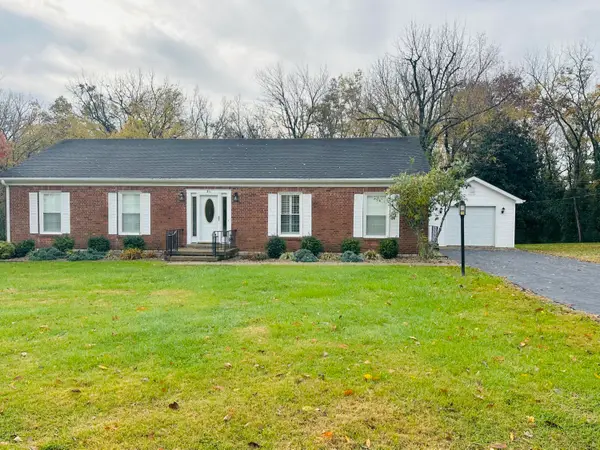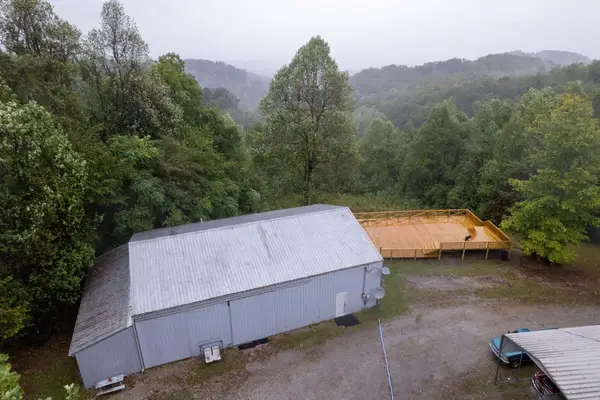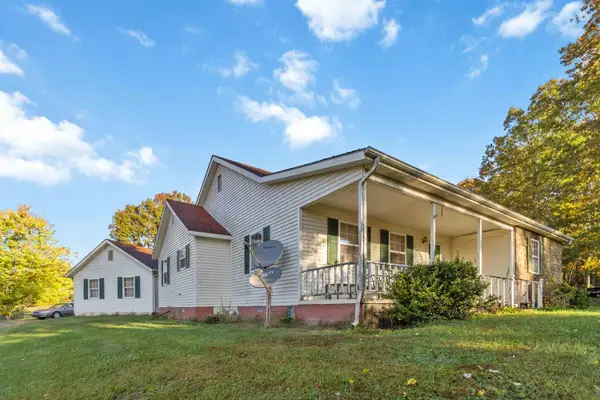1179 William Whitley Road, Stanford, KY 40484
Local realty services provided by:ERA Select Real Estate
1179 William Whitley Road,Stanford, KY 40484
$295,000
- 4 Beds
- 2 Baths
- 1,476 sq. ft.
- Single family
- Pending
Listed by: vanessa vale team - vanessa vale womack
Office: lpt realty
MLS#:25017506
Source:KY_LBAR
Price summary
- Price:$295,000
- Price per sq. ft.:$199.86
About this home
Welcome to this beautiful ranch home set on 1.54 acres, offering the perfect blend of comfort, style, and functionality. A concrete driveway leads you to an inviting front entrance. Inside, the spacious layout features a split-bedroom design, with the private primary suite tucked away on one side of the home. The suite boasts a luxurious full bathroom with his-and-her walk-in closets, a custom-tiled shower, and double vanities. On the opposite side, you'll find three additional bedrooms and a full bathroom, providing plenty of space for family or guests. The large living room is filled with natural light and enhanced by vaulted ceilings. The kitchen has granite countertops, stainless steel appliances, and crisp white shaker cabinets. Outdoor and hobby enthusiasts will appreciate the single-car attached garage, a covered RV carport, and a detached 28x24 garage—perfect for additional vehicles, workshop space, or storage. With its generous lot, modern finishes, and thoughtful design, this property is ready to welcome you home.
Contact an agent
Home facts
- Year built:2021
- Listing ID #:25017506
- Added:92 day(s) ago
- Updated:November 13, 2025 at 05:44 PM
Rooms and interior
- Bedrooms:4
- Total bathrooms:2
- Full bathrooms:2
- Living area:1,476 sq. ft.
Heating and cooling
- Cooling:Heat Pump
- Heating:Heat Pump
Structure and exterior
- Year built:2021
- Building area:1,476 sq. ft.
- Lot area:1.54 Acres
Schools
- High school:Lincoln Co
- Middle school:Lincoln Co
- Elementary school:Crab Orchard
Utilities
- Water:Public
- Sewer:Septic Tank
Finances and disclosures
- Price:$295,000
- Price per sq. ft.:$199.86
New listings near 1179 William Whitley Road
 $74,900Pending2 beds 2 baths896 sq. ft.
$74,900Pending2 beds 2 baths896 sq. ft.89 Ridgeview Road, Stanford, KY 40484
MLS# 25505800Listed by: MY TOWN REALTY LLC- New
 $90,000Active0.25 Acres
$90,000Active0.25 Acres931 Lancaster Street, Stanford, KY 40484
MLS# 25505805Listed by: MY TOWN REALTY LLC - New
 $259,900Active3 beds 2 baths1,624 sq. ft.
$259,900Active3 beds 2 baths1,624 sq. ft.311 Redwood Drive, Stanford, KY 40484
MLS# 25505715Listed by: MY TOWN REALTY LLC - New
 $269,900Active3 beds 1 baths1,609 sq. ft.
$269,900Active3 beds 1 baths1,609 sq. ft.1050 Ky-300, Stanford, KY 40484
MLS# 25505179Listed by: KELLER WILLIAMS COMMONWEALTH - STANFORD - New
 $17,500Active1.22 Acres
$17,500Active1.22 AcresTract 1 Sam Baughman Rd, Stanford, KY 40484
MLS# 25505463Listed by: MY TOWN REALTY LLC - New
 $17,500Active1.2 Acres
$17,500Active1.2 AcresTract 2 Sam Baughman Rd, Stanford, KY 40484
MLS# 25505461Listed by: MY TOWN REALTY LLC - New
 $35,000Active3.39 Acres
$35,000Active3.39 AcresLot H Greasy Ridge Road, Stanford, KY 40484
MLS# 25505454Listed by: LAKE CUMBERLAND REAL ESTATE PROFESSIONALS - New
 $349,900Active3 beds 3 baths1,600 sq. ft.
$349,900Active3 beds 3 baths1,600 sq. ft.1570 Hwy 3249 #b, Stanford, KY 40484
MLS# 25505273Listed by: CENTRAL KENTUCKY REALTY & ASSOCIATES, LLC - New
 $239,000Active3 beds 3 baths1,556 sq. ft.
$239,000Active3 beds 3 baths1,556 sq. ft.185 Bowen Spur Road, Stanford, KY 40484
MLS# 25504533Listed by: KELLER WILLIAMS COMMONWEALTH  Listed by ERA$375,000Active3 beds 2 baths1,750 sq. ft.
Listed by ERA$375,000Active3 beds 2 baths1,750 sq. ft.3A Ky Hwy 2141, Stanford, KY 40484
MLS# 25505145Listed by: ERA TEAM REALTORS
