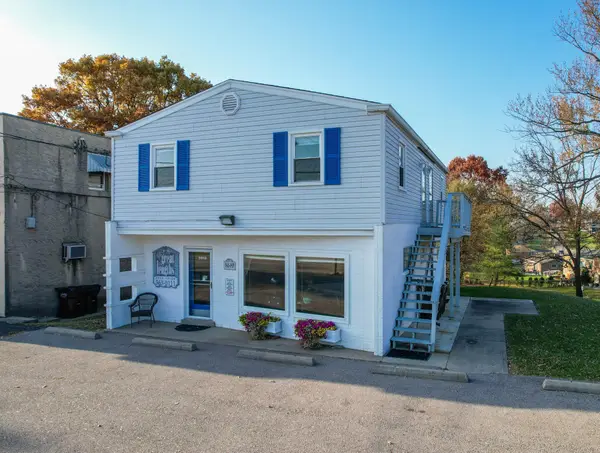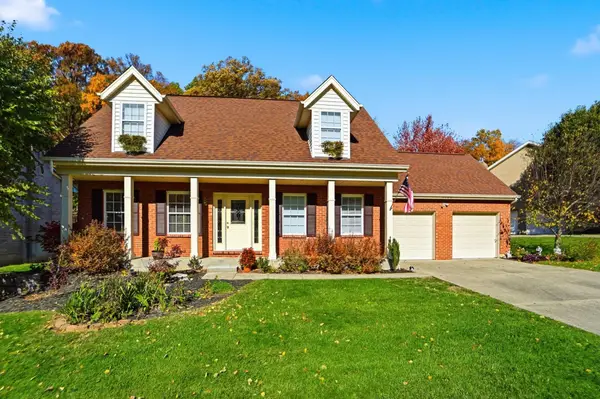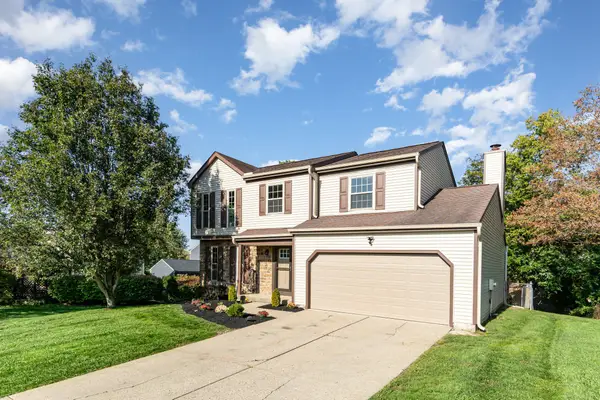3162 Taylor Creek Drive, Taylor Mill, KY 41015
Local realty services provided by:ERA Real Solutions Realty
3162 Taylor Creek Drive,Taylor Mill, KY 41015
$339,000
- 3 Beds
- 3 Baths
- 2,092 sq. ft.
- Single family
- Active
Listed by: ashley turner
Office: real broker, llc.
MLS#:638055
Source:KY_NKMLS
Price summary
- Price:$339,000
- Price per sq. ft.:$162.05
About this home
Welcome home to this beautifully updated 3-bed, 3-bath raised ranch offering modern style, thoughtful upgrades, and an unbeatable location. Just within a mile of major highways and minutes to downtown Cincinnati and all major hospitals, this home delivers both convenience and comfort.
Step inside to a bright, welcoming interior refreshed with new paint throughout. The stunning updated kitchen features elegant marble countertops, a stylish tile backsplash, and modern finishes—perfect for cooking, gathering, and entertaining. Other updates include updated bathrooms, a newer Trex deck, and a functional open concept layout.
Located in the welcoming community of Taylor Mill, you'll enjoy quick access to shopping, dining, downtown amenities, and major medical centers—while still coming home to a quiet, suburban neighborhood.
Beautiful updates, great flow, and a prime location—this home truly has it all. Don't miss your chance to make it yours!
Contact an agent
Home facts
- Year built:1994
- Listing ID #:638055
- Added:22 day(s) ago
- Updated:December 09, 2025 at 04:32 PM
Rooms and interior
- Bedrooms:3
- Total bathrooms:3
- Full bathrooms:3
- Living area:2,092 sq. ft.
Heating and cooling
- Cooling:Central Air
Structure and exterior
- Year built:1994
- Building area:2,092 sq. ft.
- Lot area:0.24 Acres
Schools
- High school:Scott High
- Middle school:Woodland Middle School
- Elementary school:Ft Wright Elementary
Utilities
- Water:Public
- Sewer:Public Sewer
Finances and disclosures
- Price:$339,000
- Price per sq. ft.:$162.05
New listings near 3162 Taylor Creek Drive
 $435,000Pending3 beds 3 baths2,202 sq. ft.
$435,000Pending3 beds 3 baths2,202 sq. ft.3291 Mccowan Drive, Taylor Mill, KY 41015
MLS# 638168Listed by: HUFF REALTY - FLORENCE $339,900Active2 beds 2 baths1,227 sq. ft.
$339,900Active2 beds 2 baths1,227 sq. ft.3118 Belleglade Drive, Covington, KY 41015
MLS# 638159Listed by: HUFF REALTY - FLORENCE $119,800Active3.44 Acres
$119,800Active3.44 Acres5565, 5567 Taylor Mill Road, Taylor Mill, KY 41015
MLS# 638104Listed by: RE/MAX VICTORY + AFFILIATES $325,000Active2 beds 2 baths2,052 sq. ft.
$325,000Active2 beds 2 baths2,052 sq. ft.5619 Taylor Mill Road, Taylor Mill, KY 41015
MLS# 638070Listed by: RE/MAX VICTORY + AFFILIATES $349,900Pending3 beds 3 baths1,323 sq. ft.
$349,900Pending3 beds 3 baths1,323 sq. ft.733 Bonnie Lane, Taylor Mill, KY 41015
MLS# 638010Listed by: KELLER WILLIAMS REALTY SERVICES $465,000Pending4 beds 3 baths2,210 sq. ft.
$465,000Pending4 beds 3 baths2,210 sq. ft.6178 Maple Ridge Drive, Taylor Mill, KY 41015
MLS# 637942Listed by: BERKSHIRE HATHAWAY HOME SERVICES PROFESSIONAL REALTY $120,000Active0 Acres
$120,000Active0 Acres668 Ridgeway Drive, Taylor Mill, KY 41015
MLS# 638012Listed by: COLDWELL BANKER REALTY FM $325,000Pending3 beds 3 baths1,684 sq. ft.
$325,000Pending3 beds 3 baths1,684 sq. ft.3190 Taylor Creek Drive, Taylor Mill, KY 41015
MLS# 637796Listed by: EXP REALTY, LLC $398,031Active4 beds 3 baths1,840 sq. ft.
$398,031Active4 beds 3 baths1,840 sq. ft.720 Mill Valley Drive, Taylor Mill, KY 41015
MLS# 637293Listed by: SIMPLE FEE REALTY
