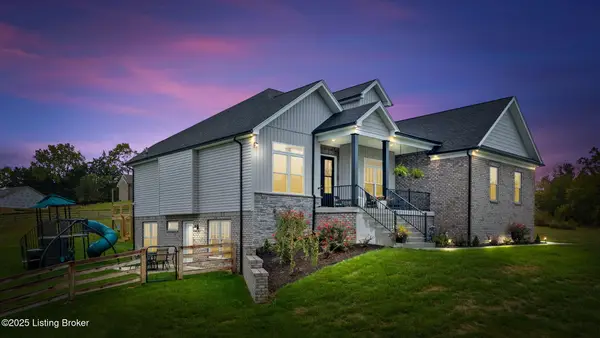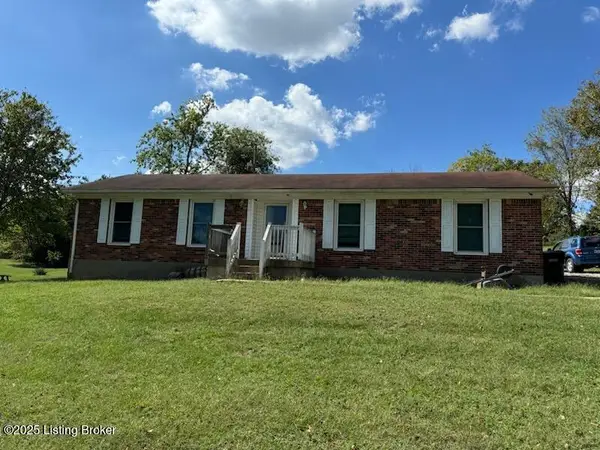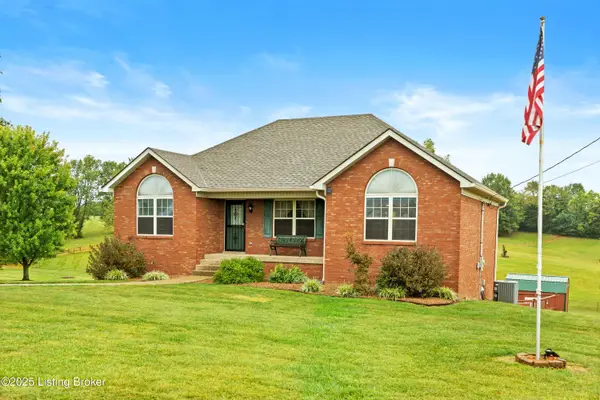286 Webb Ln, Taylorsville, KY 40071
Local realty services provided by:Schuler Bauer Real Estate ERA Powered
286 Webb Ln,Taylorsville, KY 40071
$417,750
- 3 Beds
- 3 Baths
- 2,456 sq. ft.
- Single family
- Active
Upcoming open houses
- Sun, Oct 1202:00 pm - 04:00 pm
Listed by:josh arthurs
Office:semonin realtors
MLS#:1700143
Source:KY_MSMLS
Price summary
- Price:$417,750
- Price per sq. ft.:$340.19
About this home
Come see this beautiful one-acre walkout ranch home with an unbelievable 30' x 50' workshop. This home offers replacement windows throughout, a 50-year metal roof, and high-end LVP floors on the main level. There is over 2500 sf of finished space as well as three bedrooms and two-and-a-half baths.
As you pull up to the home one of the first things you notice is the double width concrete driveway that leads to the attached two-car garage with an additional carport off the side for another two cars. The covered front porch is perfect for enjoying the sunset as it faces the west. As you enter the home, you will find the open concept living room/kitchen/dining area that offers a warm and inviting space for hosting friends and family. The kitchen offers a gas range as the house is on propane, and there is ample cabinet and counter space. The high-end LVP floors run throughout every room upstairs providing a great environment if you have pets and kids. The primary bedroom and laundry room are both on the main level so you have complete first floor living. There is a second bedroom and half-bath as well as a covered deck off of the dining area.
Down below you find the finished walkout basement that is the footprint of the home. You will find a large recreation room with a fireplace that would be perfect for a second living room with enough leftover space for an office, game room, or home gym. Additionally, there is a full bathroom, another bedroom, and a utility room that is being used as a fourth bedroom for guests.
The one-acre property does not have an HOA, and it is set up to have a large above ground pool if you so desired. The garden is lush and you can see that plants flourish in this soil. The detached pole barn is a mechanic or woodworker's dream. It has concrete floors, concrete walls at points, its own electrical panel, and comes with an attached 1-ton car lift that will remain. One of the walls has a modular storage system with lots of movable hooks and organizers. There are other items such as the zero-turn and the gantry crane and crank that the owner would be willing to sell as well on the side. There is an additional large shed/garage behind the pole barn that could potentially be sold with the property as well.
This house is special and offers so much for the right Buyer. Schedule your private showing today.
Contact an agent
Home facts
- Year built:2005
- Listing ID #:1700143
- Added:1 day(s) ago
- Updated:October 07, 2025 at 09:43 PM
Rooms and interior
- Bedrooms:3
- Total bathrooms:3
- Full bathrooms:2
- Half bathrooms:1
- Living area:2,456 sq. ft.
Heating and cooling
- Cooling:Central Air, Heat Pump
- Heating:Electric, FORCED AIR, Heat Pump
Structure and exterior
- Year built:2005
- Building area:2,456 sq. ft.
- Lot area:1.02 Acres
Finances and disclosures
- Price:$417,750
- Price per sq. ft.:$340.19
New listings near 286 Webb Ln
- New
 $620,000Active4 beds 3 baths2,010 sq. ft.
$620,000Active4 beds 3 baths2,010 sq. ft.552 Crafton Dr, Taylorsville, KY 40071
MLS# 1700069Listed by: RED EDGE REALTY - New
 $40,000Active0.97 Acres
$40,000Active0.97 AcresLot 26 Prince Ct, Taylorsville, KY 40071
MLS# 1699903Listed by: SUMMERFIELD REALTY LLC - New
 $399,000Active3 beds 2 baths2,025 sq. ft.
$399,000Active3 beds 2 baths2,025 sq. ft.345 Townhill Rd, Taylorsville, KY 40071
MLS# 1699816Listed by: SEMONIN REALTORS - New
 $450,000Active4 beds 2 baths1,748 sq. ft.
$450,000Active4 beds 2 baths1,748 sq. ft.365 Ridgecrest Dr, Taylorsville, KY 40071
MLS# 1699775Listed by: NEST REALTY - New
 $375,999Active4 beds 2 baths1,904 sq. ft.
$375,999Active4 beds 2 baths1,904 sq. ft.50 Masters Ct, Taylorsville, KY 40071
MLS# 1699819Listed by: RED EDGE REALTY  $329,000Pending3 beds 2 baths1,723 sq. ft.
$329,000Pending3 beds 2 baths1,723 sq. ft.98 Tindale Dr, Taylorsville, KY 40071
MLS# 1699489Listed by: BROWN REALTY $210,000Pending4 beds 2 baths1,365 sq. ft.
$210,000Pending4 beds 2 baths1,365 sq. ft.3927 Elk Creek Rd, Taylorsville, KY 40071
MLS# 1699372Listed by: PREMIER REALTORS, LLC- New
 $720,000Active4 beds 3 baths2,957 sq. ft.
$720,000Active4 beds 3 baths2,957 sq. ft.1173 Johnson Ln, Taylorsville, KY 40071
MLS# 1699359Listed by: KNOB & KEY REALTY, LLC  $397,500Active3 beds 3 baths2,085 sq. ft.
$397,500Active3 beds 3 baths2,085 sq. ft.946 Shelbyville Rd, Taylorsville, KY 40071
MLS# 1699066Listed by: TORREY SMITH REALTY CO., LLC
