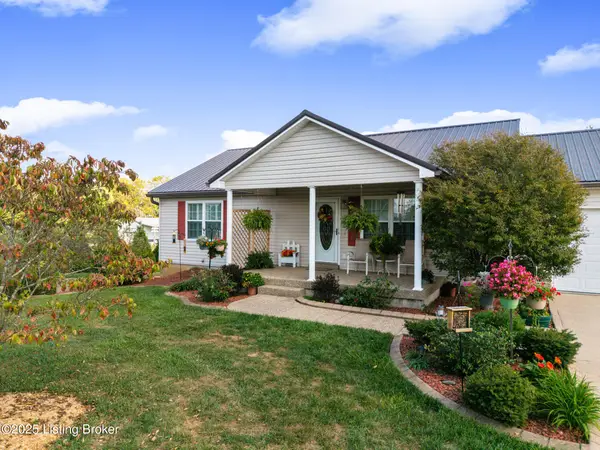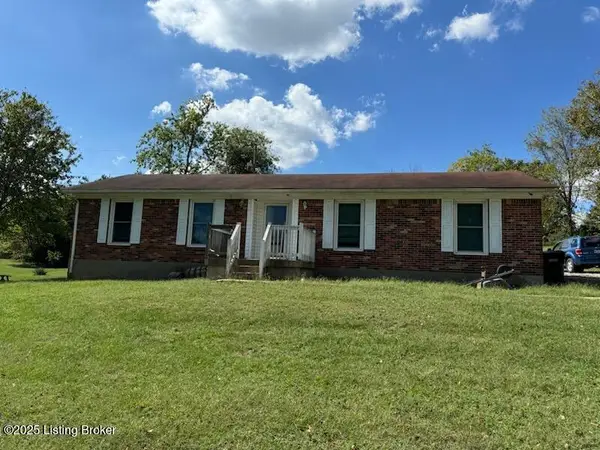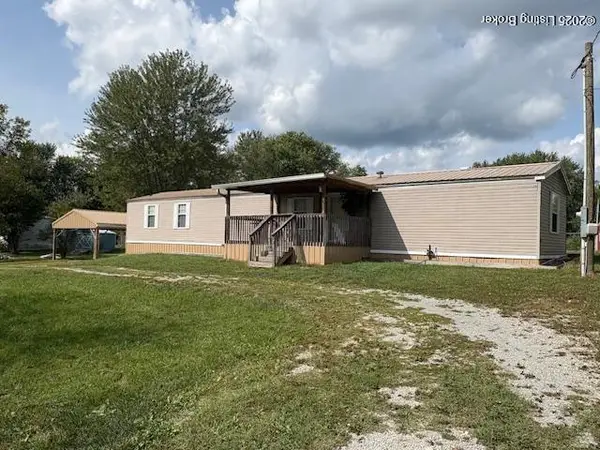552 Crafton Dr, Taylorsville, KY 40071
Local realty services provided by:Schuler Bauer Real Estate ERA Powered
552 Crafton Dr,Taylorsville, KY 40071
$620,000
- 4 Beds
- 3 Baths
- 2,010 sq. ft.
- Single family
- Pending
Upcoming open houses
- Sat, Oct 1102:00 pm - 04:00 pm
Listed by:nicholas glass
Office:red edge realty
MLS#:1700069
Source:KY_MSMLS
Price summary
- Price:$620,000
- Price per sq. ft.:$317.95
About this home
Welcome Home to 552 Crafton Dr. If your looking for country setting but mins from the city life, this is the home for you. Built in 2025, this home sits on 1.52 acres. Walking in the front door your greeted into the foyer, onward into the open floor plan of the living room/dining/kitchen. LVP flooring throughout. The beautiful kitchen features granite and marble tops, huge kitchen island, and large pantry. Off the kitchen is the large primary bedroom with ensuite primary bath, which features double sinks, walk in shower covered with beautiful tile, into the huge walk-in closet that leads into the attached laundry room. The split floor plan features 3 additional good sized bedrooms and main bath. Walk downstairs to the huge open basement with a full finished bathroom, the basement is already framed and wired for future expansionincluding the potential for a 5th and even a 6th bedroom. It's also plumbed for a wet bar or second kitchen, making it perfect for a future mother-in-law suite or entertaining space. Walk out to the patio and enjoy the peaceful views of the wooded creek just beyond your backyard.
Upstairs, step out onto the covered deck that extends to a 33' round saltwater poolperfect for relaxing or hosting gatherings. The fully fenced backyard features four-board fencing and offers plenty of room to roam.
Parking and storage are no problem with an attached 2-car garage plus a 24'x30' detached 2.5-car garage for all your tools, toys, and extra vehicles.
This one has it alldon't miss your chance to make 552 Crafton Drive your new home. Schedule your private showing today!
Contact an agent
Home facts
- Year built:2025
- Listing ID #:1700069
- Added:2 day(s) ago
- Updated:October 09, 2025 at 02:15 PM
Rooms and interior
- Bedrooms:4
- Total bathrooms:3
- Full bathrooms:3
- Living area:2,010 sq. ft.
Heating and cooling
- Cooling:Central Air
- Heating:Electric, FORCED AIR, Heat Pump
Structure and exterior
- Year built:2025
- Building area:2,010 sq. ft.
- Lot area:1.52 Acres
Finances and disclosures
- Price:$620,000
- Price per sq. ft.:$317.95
New listings near 552 Crafton Dr
- Open Sun, 2 to 4pmNew
 $417,750Active3 beds 3 baths2,456 sq. ft.
$417,750Active3 beds 3 baths2,456 sq. ft.286 Webb Ln, Taylorsville, KY 40071
MLS# 1700143Listed by: SEMONIN REALTORS - New
 $40,000Active0.97 Acres
$40,000Active0.97 AcresLot 26 Prince Ct, Taylorsville, KY 40071
MLS# 1699903Listed by: SUMMERFIELD REALTY LLC - New
 $399,000Active3 beds 2 baths2,025 sq. ft.
$399,000Active3 beds 2 baths2,025 sq. ft.345 Townhill Rd, Taylorsville, KY 40071
MLS# 1699816Listed by: SEMONIN REALTORS - New
 $450,000Active4 beds 2 baths1,748 sq. ft.
$450,000Active4 beds 2 baths1,748 sq. ft.365 Ridgecrest Dr, Taylorsville, KY 40071
MLS# 1699775Listed by: NEST REALTY - Open Sun, 2 to 4pmNew
 $375,999Active4 beds 2 baths1,904 sq. ft.
$375,999Active4 beds 2 baths1,904 sq. ft.50 Masters Ct, Taylorsville, KY 40071
MLS# 1699819Listed by: RED EDGE REALTY  $329,000Pending3 beds 2 baths1,723 sq. ft.
$329,000Pending3 beds 2 baths1,723 sq. ft.98 Tindale Dr, Taylorsville, KY 40071
MLS# 1699489Listed by: BROWN REALTY $210,000Pending4 beds 2 baths1,365 sq. ft.
$210,000Pending4 beds 2 baths1,365 sq. ft.3927 Elk Creek Rd, Taylorsville, KY 40071
MLS# 1699372Listed by: PREMIER REALTORS, LLC $710,000Active4 beds 3 baths2,957 sq. ft.
$710,000Active4 beds 3 baths2,957 sq. ft.1173 Johnson Ln, Taylorsville, KY 40071
MLS# 1699359Listed by: KNOB & KEY REALTY, LLC $170,000Active3 beds 2 baths1,280 sq. ft.
$170,000Active3 beds 2 baths1,280 sq. ft.216 Locust Dr, Taylorsville, KY 40071
MLS# 1699039Listed by: BISHOP REALTY & AUCTION, LLC
