1018 Whirlaway Drive, Union, KY 41091
Local realty services provided by:ERA Select Real Estate


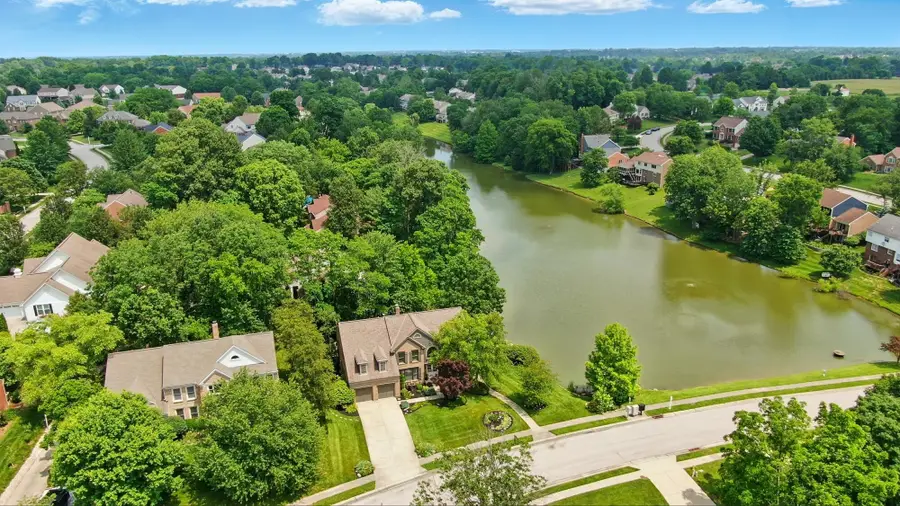
1018 Whirlaway Drive,Union, KY 41091
$798,000
- 5 Beds
- 4 Baths
- 5,387 sq. ft.
- Single family
- Active
Listed by:lucy martin jenkins
Office:united real estate bluegrass
MLS#:25012436
Source:KY_LBAR
Price summary
- Price:$798,000
- Price per sq. ft.:$148.13
About this home
Welcome to a truly exceptional retreat where comfort, luxury, and nature come together—your very own private oasis with direct lake access and a private dock. Nestled in a serene setting, this one-of-a-kind home offers breathtaking views of the water from multiple vantage points, including a screened-in deck just off the stunning two-story great room.
This beautifully designed residence features 4 spacious bedrooms and 2.5 updated baths above, including a primary suite that feels like a spa sanctuary. The primary bedroom boasts vaulted ceilings and an expansive layout, while the luxurious en suite bathroom invites relaxation with a clawfoot soaking tub, electric fireplace, heated marble floors, walk-in marble shower, private water closet, and three walk-in closets.
The updated kitchen is a chef's dream, featuring a KitchenAid stainless appliance package, gas range, convection oven, seating at the island, and room for a breakfast table. New carpet runs throughout the downstairs living areas, with gleaming hardwood floors providing a timeless touch.
Downstairs, the fully finished walk-out basement offers an ideal setup for in-law quarters or guest quarters complete with it's own living area and fireplace, bedroom, full three piece bath with heated floors, laundry area, kitchen and dining area, and access to a covered patio overlooking the lake. There's also unfinished space perfect for storage.
All this within close proximity to the neighborhood clubhouse, making this home not only a private haven but also part of a golf course community.
Homes like this don't come on the market every daydon't miss your chance to make this lakefront gem your own.
Contact an agent
Home facts
- Year built:1998
- Listing Id #:25012436
- Added:63 day(s) ago
- Updated:August 11, 2025 at 03:16 PM
Rooms and interior
- Bedrooms:5
- Total bathrooms:4
- Full bathrooms:3
- Half bathrooms:1
- Living area:5,387 sq. ft.
Heating and cooling
- Cooling:Electric
- Heating:Natural Gas
Structure and exterior
- Year built:1998
- Building area:5,387 sq. ft.
- Lot area:0.06 Acres
Schools
- High school:Ryle
- Middle school:Gray
- Elementary school:Mann
Utilities
- Water:Public
Finances and disclosures
- Price:$798,000
- Price per sq. ft.:$148.13
New listings near 1018 Whirlaway Drive
- New
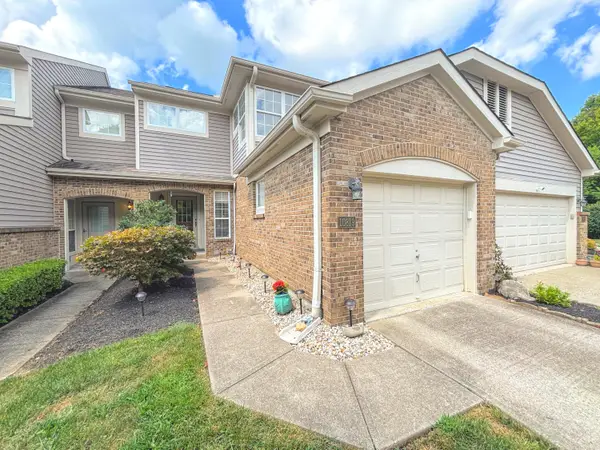 $319,000Active3 beds 4 baths2,074 sq. ft.
$319,000Active3 beds 4 baths2,074 sq. ft.10819 Sawgrass Court, Union, KY 41091
MLS# 635342Listed by: CAHILL REAL ESTATE SERVICES 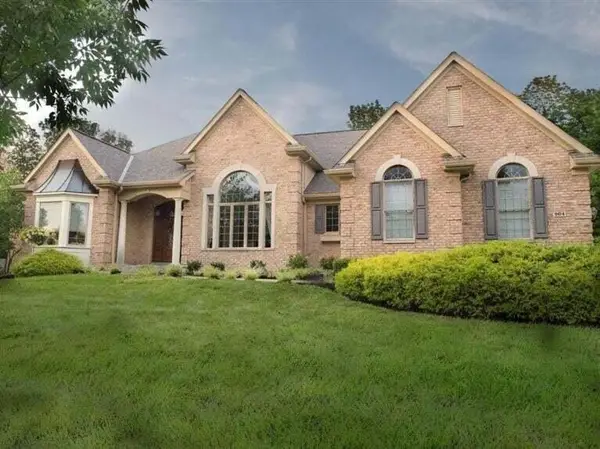 $1,200,000Pending4 beds 5 baths
$1,200,000Pending4 beds 5 baths904 Caitlin Drive, Union, KY 41091
MLS# 635279Listed by: HUFF REALTY - FLORENCE- New
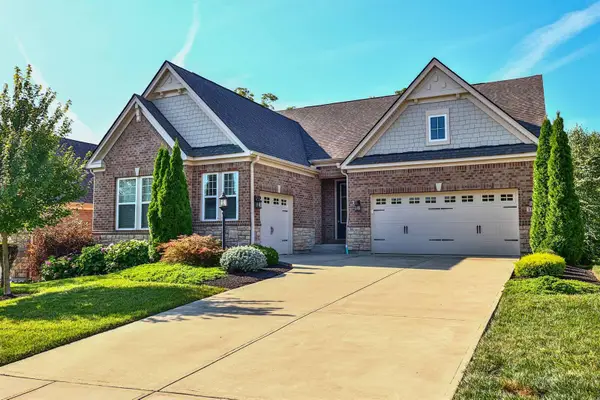 $659,900Active3 beds 3 baths2,753 sq. ft.
$659,900Active3 beds 3 baths2,753 sq. ft.1065 Mccarron Lane, Union, KY 41091
MLS# 635251Listed by: SIBCY CLINE, REALTORS-CC  $515,000Pending4 beds 3 baths2,106 sq. ft.
$515,000Pending4 beds 3 baths2,106 sq. ft.14086 Bridlegate Drive, Union, KY 41091
MLS# 635253Listed by: HUFF REALTY - FLORENCE- New
 $825,000Active5 beds 5 baths6,200 sq. ft.
$825,000Active5 beds 5 baths6,200 sq. ft.10879 Rosebriar Drive, Union, KY 41091
MLS# 635250Listed by: SIBCY CLINE, REALTORS-FLORENCE  $310,000Pending3 beds 3 baths1,480 sq. ft.
$310,000Pending3 beds 3 baths1,480 sq. ft.10274 Cardigan Drive, Union, KY 41091
MLS# 635200Listed by: EXP REALTY, LLC- Open Sat, 12 to 2pmNew
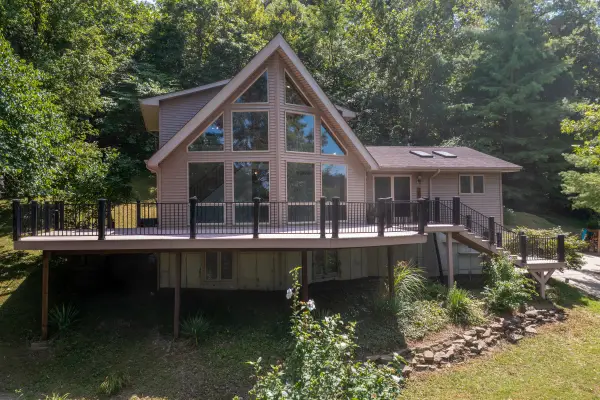 $539,999Active3 beds 3 baths
$539,999Active3 beds 3 baths10590 Riddles Run Road, Union, KY 41091
MLS# 635198Listed by: EXP REALTY, LLC - New
 $360,000Active3 beds 3 baths1,998 sq. ft.
$360,000Active3 beds 3 baths1,998 sq. ft.10208 Cedarwood Drive, Union, KY 41091
MLS# 635184Listed by: EXP REALTY, LLC  $288,717Pending3 beds 3 baths1,651 sq. ft.
$288,717Pending3 beds 3 baths1,651 sq. ft.3324 Mackenzie Court #B, Union, KY 41091
MLS# 635174Listed by: HMS REAL ESTATE- New
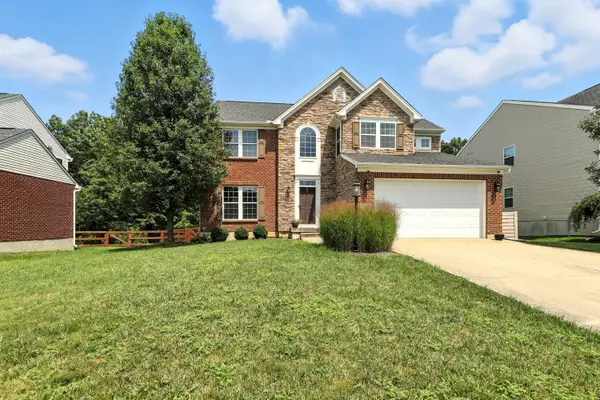 $515,000Active4 beds 4 baths2,556 sq. ft.
$515,000Active4 beds 4 baths2,556 sq. ft.9412 Dauphine Drive, Union, KY 41091
MLS# 635171Listed by: OWNERLAND REALTY, INC.
