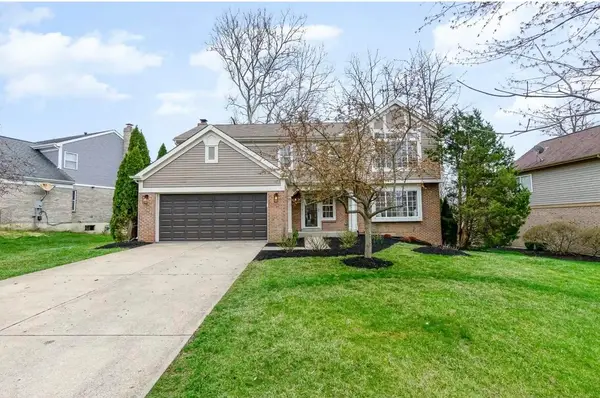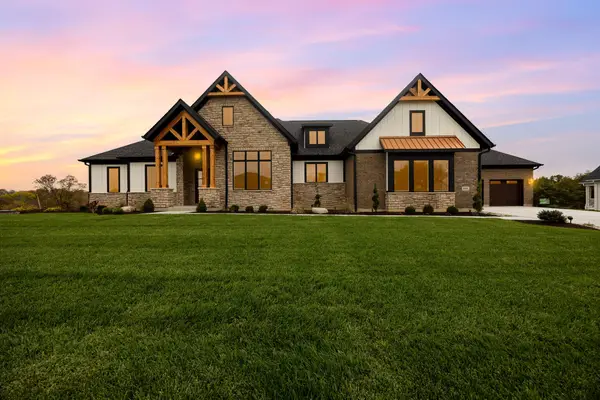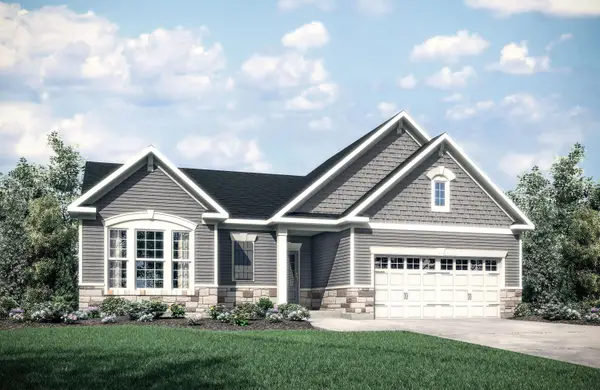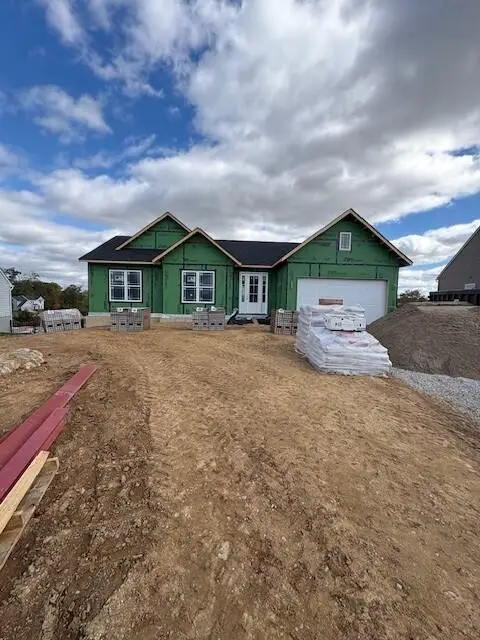1052 Aristides Drive, Union, KY 41091
Local realty services provided by:ERA Real Solutions Realty
1052 Aristides Drive,Union, KY 41091
$755,000
- 4 Beds
- 5 Baths
- 3,359 sq. ft.
- Single family
- Pending
Listed by:kelly sparks
Office:keller williams realty services
MLS#:635898
Source:KY_NKMLS
Price summary
- Price:$755,000
- Price per sq. ft.:$114.48
- Monthly HOA dues:$39.58
About this home
Gorgeous Custom Built Home with over 5000 finished sq.ft situated on a hard-to-find Wooded Lined Lot near the Cul-de-Sac in Triple Crown Country Club Community! Excellent Curb Appeal with Covered Entry & Enhanced Exterior Details * High Ceilings throughout * Great Room w/ 15 ft Ceiling, Vented Gas Fireplace, Custom-built Entertainment Center, and Rear Window Wall * Spacious 1st FLOOR OWNER SUITE w/ Private Entry to Deck, Whirlpool Tub, Large Shower, His/her Vanities, and Walk-in Closet * Huge Kitchen w/ beautiful Wood Cabinetry, Stainless Steel Appliances, extending Center Island w/ Counter Seating, Pantry, Butler Pantry, and Breakfast Room * 1st Floor Laundry Room & separate Mud Room * 2nd Floor Loft Area * All Beds w/ Walk-in Closet and a Bathroom attached to it * Finished Lower Level w/ Wet Bar, Full Bath, 9.5 ft. Ceilings, Theater Area, Walk-out, and flexible layout for Office Space, Workout Area, Entertainment Area, and still plenty of Storage * Impressive Architectural details throughout * Newer Roof, HVAC and Windows * 3 Car Garage * Private Backyard to relax and entertain from the Deck w/ Gas Hookup, Covered Patio w/ Hot Tub, and Outdoor Fireplace Area
Contact an agent
Home facts
- Year built:2008
- Listing ID #:635898
- Added:59 day(s) ago
- Updated:November 01, 2025 at 07:14 AM
Rooms and interior
- Bedrooms:4
- Total bathrooms:5
- Full bathrooms:4
- Half bathrooms:1
- Living area:3,359 sq. ft.
Heating and cooling
- Cooling:Central Air
Structure and exterior
- Year built:2008
- Building area:3,359 sq. ft.
- Lot area:0.35 Acres
Schools
- High school:Ryle High
- Middle school:Gray Middle School
- Elementary school:Shirley Mann School
Utilities
- Water:Public
- Sewer:At Street, Public Sewer, Sewer Available
Finances and disclosures
- Price:$755,000
- Price per sq. ft.:$114.48
New listings near 1052 Aristides Drive
- Open Sat, 10am to 12pmNew
 $474,900Active4 beds 3 baths2,208 sq. ft.
$474,900Active4 beds 3 baths2,208 sq. ft.11012 War Admiral Drive, Union, KY 41091
MLS# 637615Listed by: KELLER WILLIAMS REALTY SERVICES - New
 $249,900Active2 beds 3 baths1,332 sq. ft.
$249,900Active2 beds 3 baths1,332 sq. ft.2204 Dawns Light Road, Union, KY 41091
MLS# 637605Listed by: CENTURY 21 GARNER PROPERTIES - Open Sun, 12 to 2pmNew
 $489,900Active4 beds 3 baths1,540 sq. ft.
$489,900Active4 beds 3 baths1,540 sq. ft.8004 Parnell Street, Union, KY 41091
MLS# 637578Listed by: KW SEVEN HILLS REALTY - Open Sun, 1 to 3pmNew
 $394,900Active4 beds 3 baths1,552 sq. ft.
$394,900Active4 beds 3 baths1,552 sq. ft.1980 Arbor Springs Boulevard, Union, KY 41091
MLS# 637549Listed by: RE/MAX VICTORY + AFFILIATES - New
 $624,999Active4 beds 4 baths3,888 sq. ft.
$624,999Active4 beds 4 baths3,888 sq. ft.9400 Riviera Drive, Union, KY 41091
MLS# 637553Listed by: SIBCY CLINE, REALTORS-FLORENCE  $550,000Pending5 beds 4 baths3,649 sq. ft.
$550,000Pending5 beds 4 baths3,649 sq. ft.887 Dark Star Court, Union, KY 41091
MLS# 637532Listed by: EXP REALTY, LLC- Open Sat, 12 to 2pm
 $450,000Pending5 beds 4 baths4,188 sq. ft.
$450,000Pending5 beds 4 baths4,188 sq. ft.2731 Chateau Court, Union, KY 41091
MLS# 637526Listed by: HUFF REALTY - FLORENCE - New
 $2,675,000Active5 beds 6 baths
$2,675,000Active5 beds 6 baths521 Affirmed Avenue, Union, KY 41091
MLS# 637524Listed by: HUFF REALTY - FLORENCE - New
 $699,900Active3 beds 3 baths3 sq. ft.
$699,900Active3 beds 3 baths3 sq. ft.13046 Justify Drive, Union, KY 41091
MLS# 637518Listed by: DREES/ZARING REALTY - New
 $500,000Active3 beds 3 baths
$500,000Active3 beds 3 baths3016 Kel Court, Union, KY 41091
MLS# 637485Listed by: HUFF REALTY - FLORENCE
