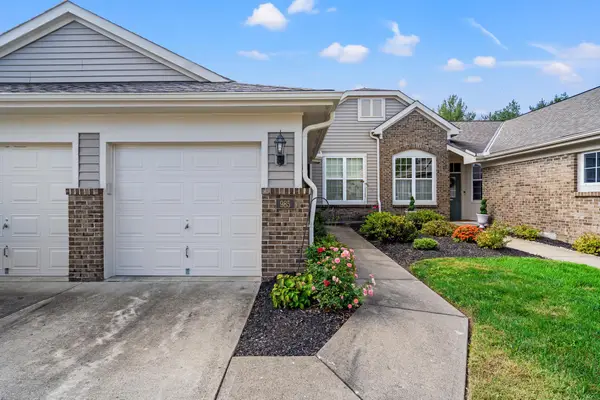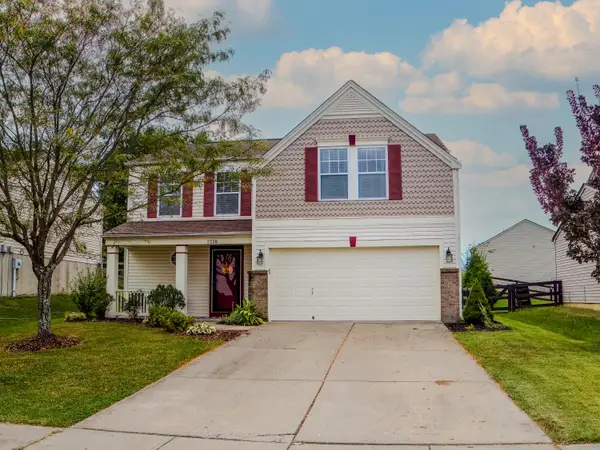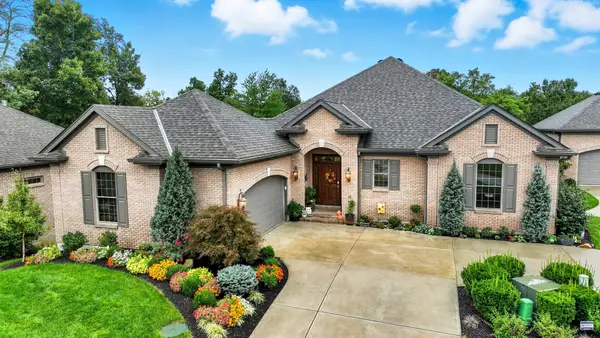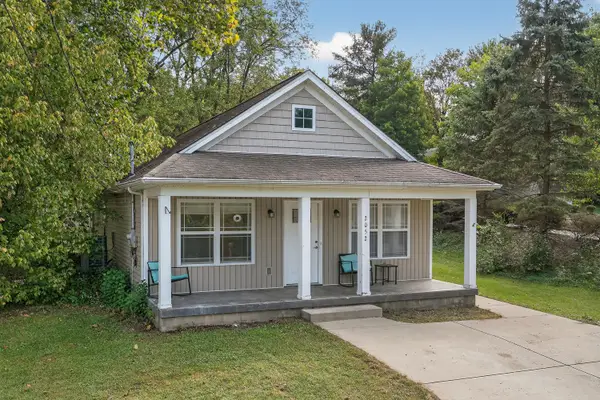11179 War Admiral Drive, Union, KY 41091
Local realty services provided by:ERA Real Solutions Realty
Listed by:nicole gott
Office:re/max victory + affiliates
MLS#:636089
Source:KY_NKMLS
Price summary
- Price:$595,000
- Price per sq. ft.:$188.29
- Monthly HOA dues:$37.5
About this home
BETTER THAN NEW at an UNBEATABLE PRICE! Discover spacious luxury with this stunning home in the Equestrian section of Triple Crown*Featuring a Soaring 2 story Great Room and a spacious Open floor plan that flows seamlessly*Gourmet Kitchen with Stainless Steel appliances, gas cooktop, quartz countertops, butlers pantry & bright morning room*First Floor Study with French Doors*Owners suite features tray ceilings , reading nook as well as adjoining Luxury Bath with Large soaking tub, separate shower and double vanity. *Huge walk in closets! *Gorgeous Hardwood floors **Large Bonus room 4 steps down from main level could be used as 5th bedroom ,family room or creative studio*Basement with full bath rough-in offers even more opportunity to expand!* 3 Car garage! Large Level Lot perfect for a pool! Quad level design separating living, working and relaxing areas for modern life. IMMACULATE CONDITION AND MOVE IN READY!
Contact an agent
Home facts
- Year built:2019
- Listing ID #:636089
- Added:115 day(s) ago
- Updated:October 09, 2025 at 09:41 PM
Rooms and interior
- Bedrooms:4
- Total bathrooms:3
- Full bathrooms:2
- Half bathrooms:1
- Living area:3,160 sq. ft.
Heating and cooling
- Cooling:Central Air
- Heating:Forced Air
Structure and exterior
- Year built:2019
- Building area:3,160 sq. ft.
- Lot area:0.35 Acres
Schools
- High school:Ryle High
- Middle school:Gray Middle School
- Elementary school:New Haven Elementary
Utilities
- Water:Public, Water Available
- Sewer:Public Sewer, Sewer Available
Finances and disclosures
- Price:$595,000
- Price per sq. ft.:$188.29
New listings near 11179 War Admiral Drive
- New
 $239,900Active2 beds 3 baths1,709 sq. ft.
$239,900Active2 beds 3 baths1,709 sq. ft.985 Oakmont Court, Union, KY 41091
MLS# 637014Listed by: COMEY & SHEPHERD REALTORS - Open Sun, 1 to 2:30pmNew
 $315,000Active4 beds 3 baths1,735 sq. ft.
$315,000Active4 beds 3 baths1,735 sq. ft.2238 Algiers Street, Union, KY 41091
MLS# 637006Listed by: KELLER WILLIAMS ADVISORS - New
 $769,900Active3 beds 3 baths2,655 sq. ft.
$769,900Active3 beds 3 baths2,655 sq. ft.10587 Pimlico Park, Union, KY 41091
MLS# 637008Listed by: EXP REALTY LLC - Open Sat, 2 to 3pmNew
 $369,000Active3 beds 3 baths
$369,000Active3 beds 3 baths3332 Mackenzie Court, Union, KY 41091
MLS# 636987Listed by: KELLER WILLIAMS REALTY SERVICES - New
 $250,000Active3 beds 2 baths1,248 sq. ft.
$250,000Active3 beds 2 baths1,248 sq. ft.2052 Longbranch Road, Union, KY 41091
MLS# 636943Listed by: EXP REALTY, LLC - New
 $489,900Active4 beds 3 baths2,305 sq. ft.
$489,900Active4 beds 3 baths2,305 sq. ft.6637 Gordon Boulevard, Union, KY 41091
MLS# 636940Listed by: SIMPLE FEE REALTY - Open Thu, 5 to 7pmNew
 $435,000Active4 beds 3 baths2,526 sq. ft.
$435,000Active4 beds 3 baths2,526 sq. ft.3832 Sonata Drive, Union, KY 41091
MLS# 636915Listed by: RE/MAX VICTORY + AFFILIATES - Open Sun, 2 to 3pmNew
 $640,000Active3 beds 3 baths2,290 sq. ft.
$640,000Active3 beds 3 baths2,290 sq. ft.1104 Mccarron Lane, Union, KY 41091
MLS# 636865Listed by: SIBCY CLINE, REALTORS-FLORENCE - New
 $320,000Active2 beds 2 baths
$320,000Active2 beds 2 baths8558 Concerto #251C, Union, KY 41091
MLS# 636856Listed by: DREES/ZARING REALTY - New
 $320,000Active2 beds 2 baths
$320,000Active2 beds 2 baths8554 Concerto #251B, Union, KY 41091
MLS# 636850Listed by: DREES/ZARING REALTY
