1239 Adison Ridge, Union, KY 41091
Local realty services provided by:ERA Real Solutions Realty
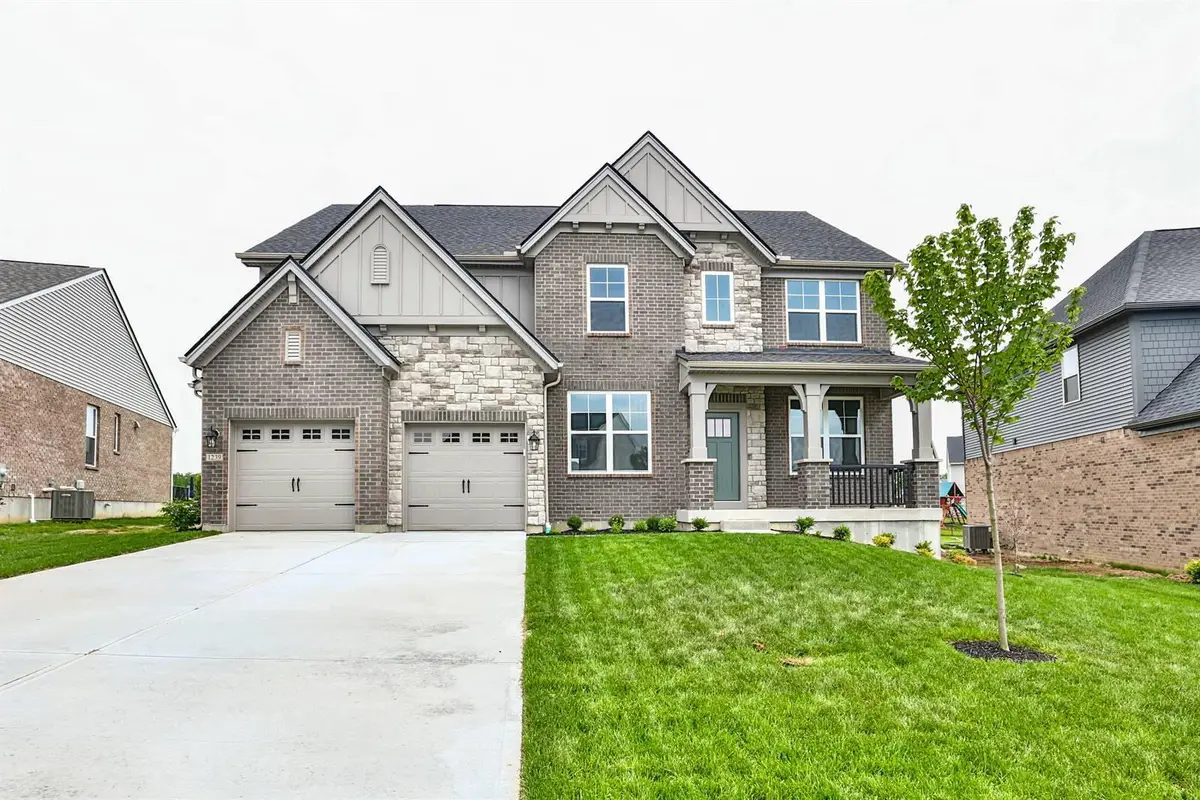
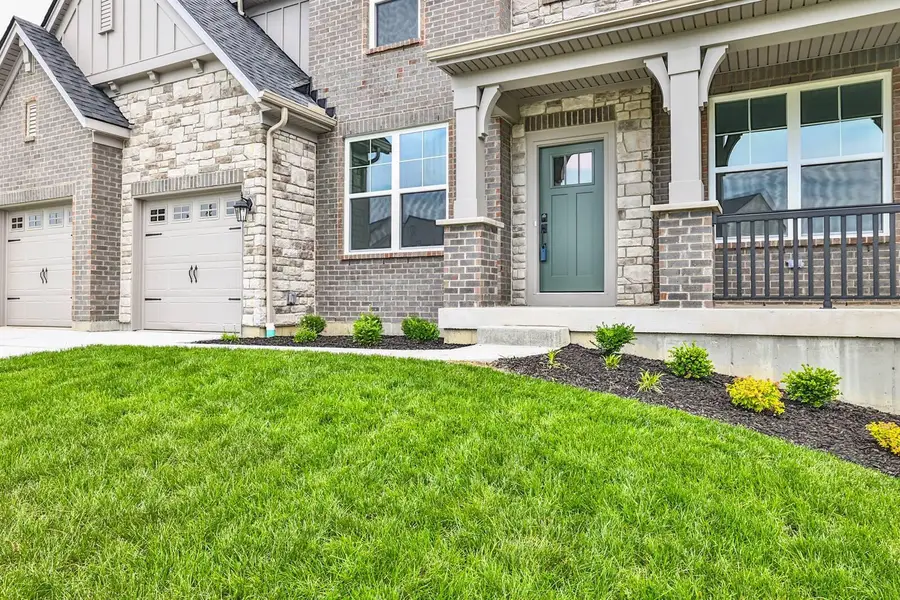
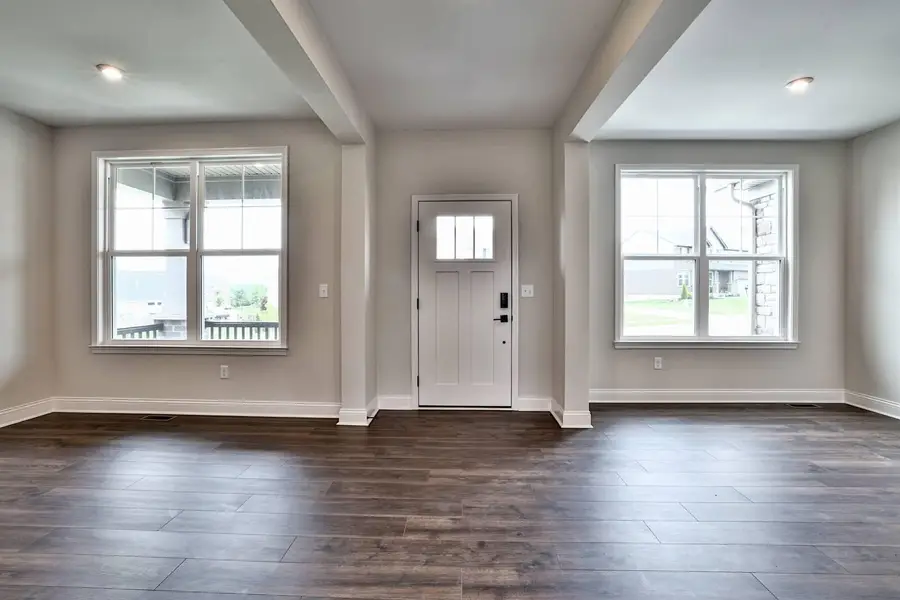
1239 Adison Ridge,Union, KY 41091
$630,000
- 4 Beds
- 4 Baths
- 3,164 sq. ft.
- Single family
- Pending
Upcoming open houses
- Sun, Aug 1712:30 pm - 02:00 pm
Listed by:paula ritter
Office:sibcy cline, realtors-florence
MLS#:634537
Source:KY_NKMLS
Price summary
- Price:$630,000
- Price per sq. ft.:$199.12
- Monthly HOA dues:$50
About this home
Stunning 2-Sty Home in Sought-After Traemore Subdivision! Skip the wait of building—this brand new Buchanan model is move-in ready & priced $54K below reproduction cost! Located on a cul-de-sac st this home offers a spacious layout w/high-end finishes throughout. I Covered front porch*open-concept floor plan w/9-foot ceilings*LVP flooring throughout the 1st floor*Gourmet kitchen w/quartz countertops, SS appliances, including 2 dishwashers, gas range w/hood, & a generous pantry*Bright & airy living rm w/10-foot ceiling, gas fireplace, & large picture windows , walk-out access to a 20' x 12' patio is perfect for entertaining. 2nd level feat: Expansive loft space pre-wired for a projection TV*Luxurious primary suite w/dual vanities, seated walk-in shower, dedicated vanity area, & a massive walk-in closet*All bedrooms feature walk-in closets*2nd bedroom includes a private full bath*upper-lvl laundry rm with built-in utility sink*fully finished oversized 3-car tandem garage w/4-foot extension & side yard walkout access. Lg level lot(.33)*Close to shopping, dining & restaurants. Unfin bsmt w/1265 additional sq ft *10 yr structural warr is transferable to buyer!
Contact an agent
Home facts
- Year built:2025
- Listing Id #:634537
- Added:69 day(s) ago
- Updated:August 15, 2025 at 07:13 AM
Rooms and interior
- Bedrooms:4
- Total bathrooms:4
- Full bathrooms:3
- Half bathrooms:1
- Living area:3,164 sq. ft.
Heating and cooling
- Cooling:Central Air
- Heating:Forced Air
Structure and exterior
- Year built:2025
- Building area:3,164 sq. ft.
- Lot area:0.33 Acres
Schools
- High school:Ryle High
- Middle school:Gray Middle School
- Elementary school:Shirley Mann School
Utilities
- Water:Public
- Sewer:Public Sewer
Finances and disclosures
- Price:$630,000
- Price per sq. ft.:$199.12
New listings near 1239 Adison Ridge
- Open Sat, 1 to 3pmNew
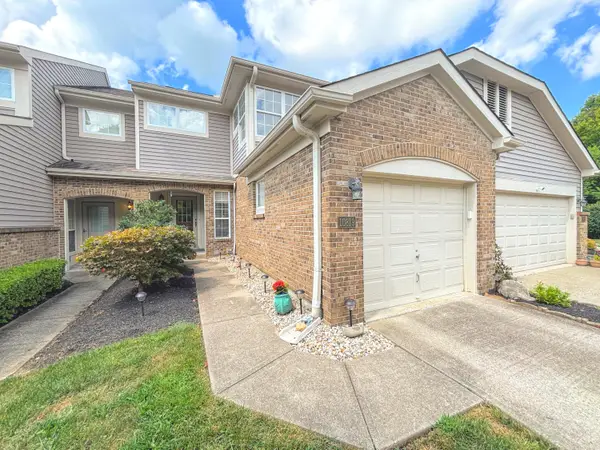 $319,000Active3 beds 4 baths2,074 sq. ft.
$319,000Active3 beds 4 baths2,074 sq. ft.10819 Sawgrass Court, Union, KY 41091
MLS# 635342Listed by: CAHILL REAL ESTATE SERVICES 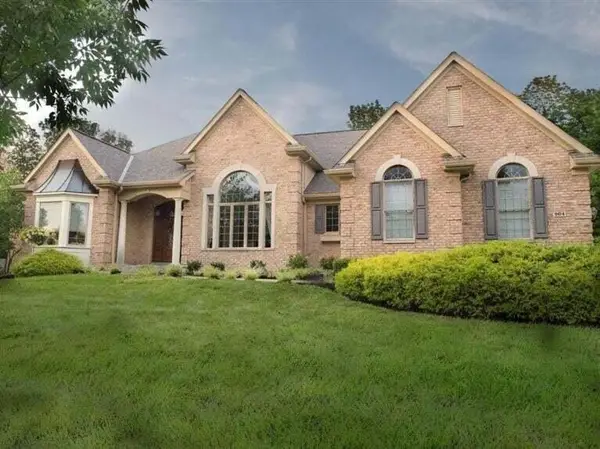 $1,200,000Pending4 beds 5 baths
$1,200,000Pending4 beds 5 baths904 Caitlin Drive, Union, KY 41091
MLS# 635279Listed by: HUFF REALTY - FLORENCE- New
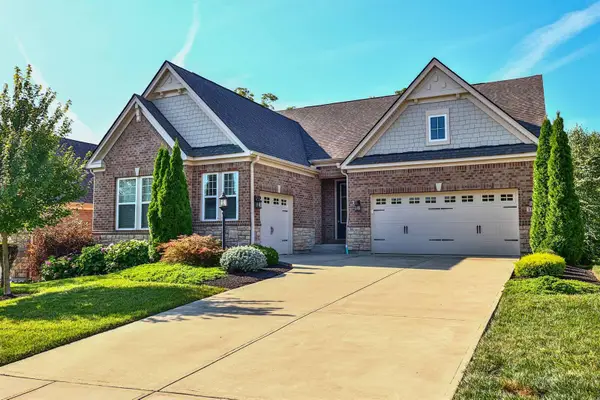 $659,900Active3 beds 3 baths2,753 sq. ft.
$659,900Active3 beds 3 baths2,753 sq. ft.1065 Mccarron Lane, Union, KY 41091
MLS# 635251Listed by: SIBCY CLINE, REALTORS-CC  $515,000Pending4 beds 3 baths2,106 sq. ft.
$515,000Pending4 beds 3 baths2,106 sq. ft.14086 Bridlegate Drive, Union, KY 41091
MLS# 635253Listed by: HUFF REALTY - FLORENCE- New
 $825,000Active5 beds 5 baths6,200 sq. ft.
$825,000Active5 beds 5 baths6,200 sq. ft.10879 Rosebriar Drive, Union, KY 41091
MLS# 635250Listed by: SIBCY CLINE, REALTORS-FLORENCE  $310,000Pending3 beds 3 baths1,480 sq. ft.
$310,000Pending3 beds 3 baths1,480 sq. ft.10274 Cardigan Drive, Union, KY 41091
MLS# 635200Listed by: EXP REALTY, LLC- Open Sat, 12 to 2pmNew
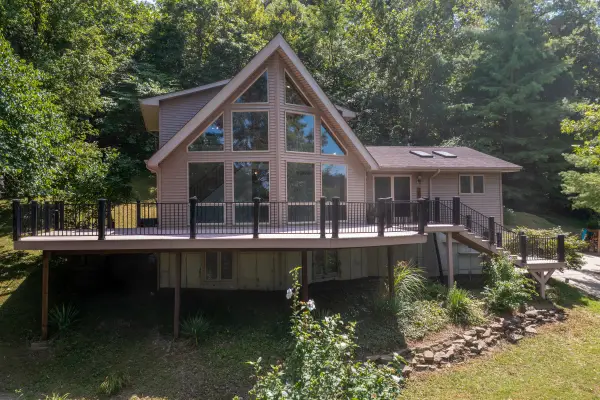 $539,999Active3 beds 3 baths
$539,999Active3 beds 3 baths10590 Riddles Run Road, Union, KY 41091
MLS# 635198Listed by: EXP REALTY, LLC - New
 $360,000Active3 beds 3 baths1,998 sq. ft.
$360,000Active3 beds 3 baths1,998 sq. ft.10208 Cedarwood Drive, Union, KY 41091
MLS# 635184Listed by: EXP REALTY, LLC  $288,717Pending3 beds 3 baths1,651 sq. ft.
$288,717Pending3 beds 3 baths1,651 sq. ft.3324 Mackenzie Court #B, Union, KY 41091
MLS# 635174Listed by: HMS REAL ESTATE- New
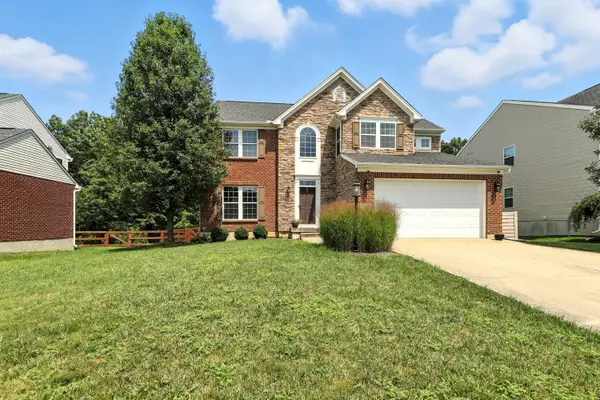 $515,000Active4 beds 4 baths2,556 sq. ft.
$515,000Active4 beds 4 baths2,556 sq. ft.9412 Dauphine Drive, Union, KY 41091
MLS# 635171Listed by: OWNERLAND REALTY, INC.
