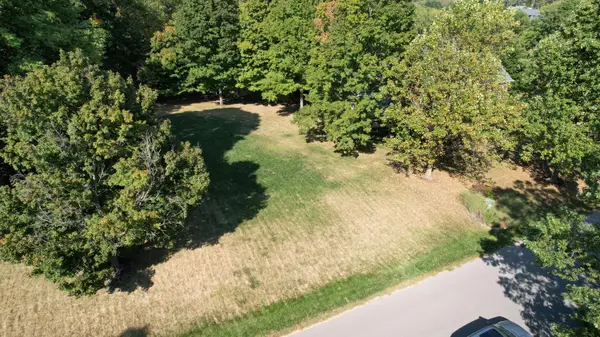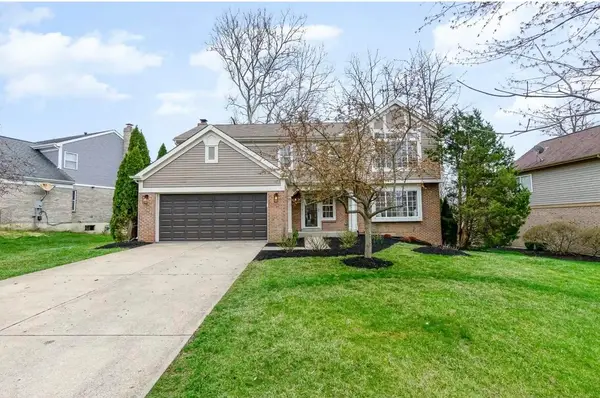3832 Sonata Drive, Union, KY 41091
Local realty services provided by:ERA Real Solutions Realty
3832 Sonata Drive,Union, KY 41091
$410,000
- 4 Beds
- 3 Baths
- 2,526 sq. ft.
- Single family
- Active
Listed by:cindy steffen
Office:re/max victory + affiliates
MLS#:637472
Source:KY_NKMLS
Price summary
- Price:$410,000
- Price per sq. ft.:$157.69
- Monthly HOA dues:$93.33
About this home
One or more pics have been virtually staged
Celebrate the holidays in your new home in highly desired Union, KY and Ryle Schools! Offering **2600 sq. ft.** above grade plus a **finished lower level that can provide an additional 800-900 sq. ft.**, this home delivers space, comfort, and value. A **2-story entry** welcomes you into an open floor plan featuring a bright kitchen with **brand-new stainless appliances**, dining space, and a cozy **fireplace** in the great room. All **bedrooms include walk-in closets**, and the **primary suite features TWO walk-ins** plus a private bath. Convenient **2nd-floor laundry**! Step outside to a **covered patio**—perfect for relaxing and entertaining.
Small, easy-to-maintain yard means more time to enjoy life... and you're just a **short walk to the community park and pool**! Very **minor cosmetics** needed, which is reflected in the new price — a great opportunity to add your personal style and build quick equity.
Contact an agent
Home facts
- Listing ID #:637472
- Added:7 day(s) ago
- Updated:November 01, 2025 at 03:17 PM
Rooms and interior
- Bedrooms:4
- Total bathrooms:3
- Full bathrooms:2
- Half bathrooms:1
- Living area:2,526 sq. ft.
Heating and cooling
- Cooling:Central Air
- Heating:Forced Air
Structure and exterior
- Building area:2,526 sq. ft.
- Lot area:0.1 Acres
Schools
- High school:Ryle High
- Middle school:Ockerman Middle School
- Elementary school:Erpenbeck Elementary
Utilities
- Water:Public
- Sewer:Public Sewer
Finances and disclosures
- Price:$410,000
- Price per sq. ft.:$157.69
New listings near 3832 Sonata Drive
 $139,900Active5.17 Acres
$139,900Active5.17 Acres4300 Dale Williamson Road, Union, KY 41091
MLS# 635164Listed by: HAND IN HAND REALTY $269,000Active0 Acres
$269,000Active0 Acres11278 Longden Way, Union, KY 41091
MLS# 636437Listed by: HAVEN HOMES GROUP $160,000Active4.98 Acres
$160,000Active4.98 Acres6357 Cecil Fields Road, Union, KY 41091
MLS# 634538Listed by: SIBCY CLINE, REALTORS-FLORENCE- Open Sat, 10am to 12pmNew
 $474,900Active4 beds 3 baths2,208 sq. ft.
$474,900Active4 beds 3 baths2,208 sq. ft.11012 War Admiral Drive, Union, KY 41091
MLS# 637615Listed by: KELLER WILLIAMS REALTY SERVICES - New
 $249,900Active2 beds 3 baths1,332 sq. ft.
$249,900Active2 beds 3 baths1,332 sq. ft.2204 Dawns Light Road, Union, KY 41091
MLS# 637605Listed by: CENTURY 21 GARNER PROPERTIES - Open Sun, 12 to 2pmNew
 $489,900Active4 beds 3 baths1,540 sq. ft.
$489,900Active4 beds 3 baths1,540 sq. ft.8004 Parnell Street, Union, KY 41091
MLS# 637578Listed by: KW SEVEN HILLS REALTY - Open Sun, 1 to 3pmNew
 $394,900Active4 beds 3 baths1,552 sq. ft.
$394,900Active4 beds 3 baths1,552 sq. ft.1980 Arbor Springs Boulevard, Union, KY 41091
MLS# 637549Listed by: RE/MAX VICTORY + AFFILIATES - New
 $624,999Active4 beds 4 baths3,888 sq. ft.
$624,999Active4 beds 4 baths3,888 sq. ft.9400 Riviera Drive, Union, KY 41091
MLS# 637553Listed by: SIBCY CLINE, REALTORS-FLORENCE  $550,000Pending5 beds 4 baths3,649 sq. ft.
$550,000Pending5 beds 4 baths3,649 sq. ft.887 Dark Star Court, Union, KY 41091
MLS# 637532Listed by: EXP REALTY, LLC- Open Sat, 12 to 2pm
 $450,000Pending5 beds 4 baths4,188 sq. ft.
$450,000Pending5 beds 4 baths4,188 sq. ft.2731 Chateau Court, Union, KY 41091
MLS# 637526Listed by: HUFF REALTY - FLORENCE
