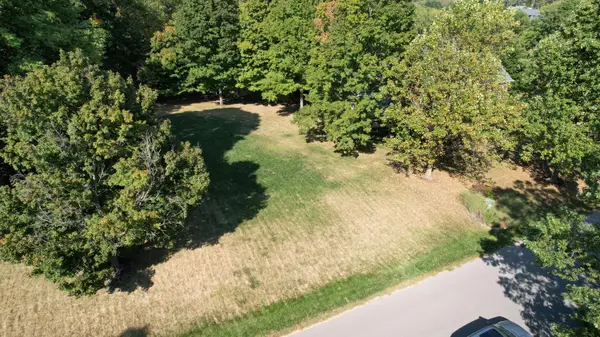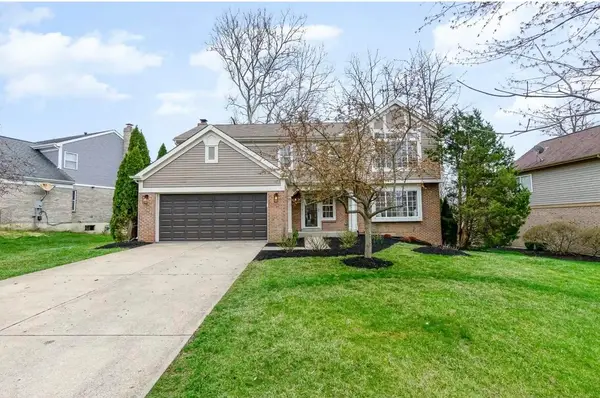6159 Ballyshannon Drive, Union, KY 41091
Local realty services provided by:ERA Real Solutions Realty
6159 Ballyshannon Drive,Union, KY 41091
$515,500
- 3 Beds
- 3 Baths
- 2,357 sq. ft.
- Single family
- Active
Listed by:bob hahn
Office:re/max victory + affiliates
MLS#:635979
Source:KY_NKMLS
Price summary
- Price:$515,500
- Price per sq. ft.:$218.71
- Monthly HOA dues:$45.83
About this home
This almost-new no-step ranch home is packed with upgrades and thoughtful details. The kitchen features white cabinets, granite countertops, high-end stainless appliances, double ovens, a cooktop with hood, and two pantry cabinets with pullout shelves. Luxury vinyl plank flooring runs throughout the first floor, with plush upgraded nylon carpet in the bedrooms. The living room offers a cathedral ceiling and cozy gas fireplace. The primary suite has coffered ceilings, two walk-in closets, and an enlarged tile shower. The lower level includes a massive family room, bath, and space to finish a fourth bedroom with an adjoining bath if so desired. Energy-efficient features include a tankless water heater and high efficiency. Enjoy outdoor living on the large covered patio overlooking the wooded backyard. The garage is fully insulated and finished, and the landscaping has been redone. The flat driveway, easy-care yard, and gutter guards makes this low-maintenance home a joy to live in and combines comfort, style, and convenience in one-level living.
Contact an agent
Home facts
- Year built:2024
- Listing ID #:635979
- Added:59 day(s) ago
- Updated:November 03, 2025 at 04:18 PM
Rooms and interior
- Bedrooms:3
- Total bathrooms:3
- Full bathrooms:2
- Half bathrooms:1
- Living area:2,357 sq. ft.
Heating and cooling
- Cooling:Central Air
Structure and exterior
- Year built:2024
- Building area:2,357 sq. ft.
- Lot area:0.29 Acres
Schools
- High school:Cooper High School
- Middle school:Ballyshannon Middle School
- Elementary school:Longbranch
Utilities
- Water:Public, Water Available
- Sewer:Public Sewer, Sewer Available
Finances and disclosures
- Price:$515,500
- Price per sq. ft.:$218.71
New listings near 6159 Ballyshannon Drive
- New
 $539,900Active4 beds 3 baths3,216 sq. ft.
$539,900Active4 beds 3 baths3,216 sq. ft.8664 Eden Court, Union, KY 41091
MLS# 637678Listed by: SIMPLE FEE REALTY  $139,900Active5.17 Acres
$139,900Active5.17 Acres4300 Dale Williamson Road, Union, KY 41091
MLS# 635164Listed by: HAND IN HAND REALTY $269,000Active0 Acres
$269,000Active0 Acres11278 Longden Way, Union, KY 41091
MLS# 636437Listed by: HAVEN HOMES GROUP $160,000Active4.98 Acres
$160,000Active4.98 Acres6357 Cecil Fields Road, Union, KY 41091
MLS# 634538Listed by: SIBCY CLINE, REALTORS-FLORENCE- New
 $474,900Active4 beds 3 baths2,208 sq. ft.
$474,900Active4 beds 3 baths2,208 sq. ft.11012 War Admiral Drive, Union, KY 41091
MLS# 637615Listed by: KELLER WILLIAMS REALTY SERVICES - New
 $249,900Active2 beds 3 baths1,332 sq. ft.
$249,900Active2 beds 3 baths1,332 sq. ft.2204 Dawns Light Road, Union, KY 41091
MLS# 637605Listed by: CENTURY 21 GARNER PROPERTIES  $489,900Pending4 beds 3 baths1,540 sq. ft.
$489,900Pending4 beds 3 baths1,540 sq. ft.8004 Parnell Street, Union, KY 41091
MLS# 637578Listed by: KW SEVEN HILLS REALTY- New
 $394,900Active4 beds 3 baths1,552 sq. ft.
$394,900Active4 beds 3 baths1,552 sq. ft.1980 Arbor Springs Boulevard, Union, KY 41091
MLS# 637549Listed by: RE/MAX VICTORY + AFFILIATES - New
 $624,999Active4 beds 4 baths3,888 sq. ft.
$624,999Active4 beds 4 baths3,888 sq. ft.9400 Riviera Drive, Union, KY 41091
MLS# 637553Listed by: SIBCY CLINE, REALTORS-FLORENCE  $550,000Pending5 beds 4 baths3,649 sq. ft.
$550,000Pending5 beds 4 baths3,649 sq. ft.887 Dark Star Court, Union, KY 41091
MLS# 637532Listed by: EXP REALTY, LLC
