812 Keeneland Green Drive, Union, KY 41091
Local realty services provided by:ERA Real Solutions Realty
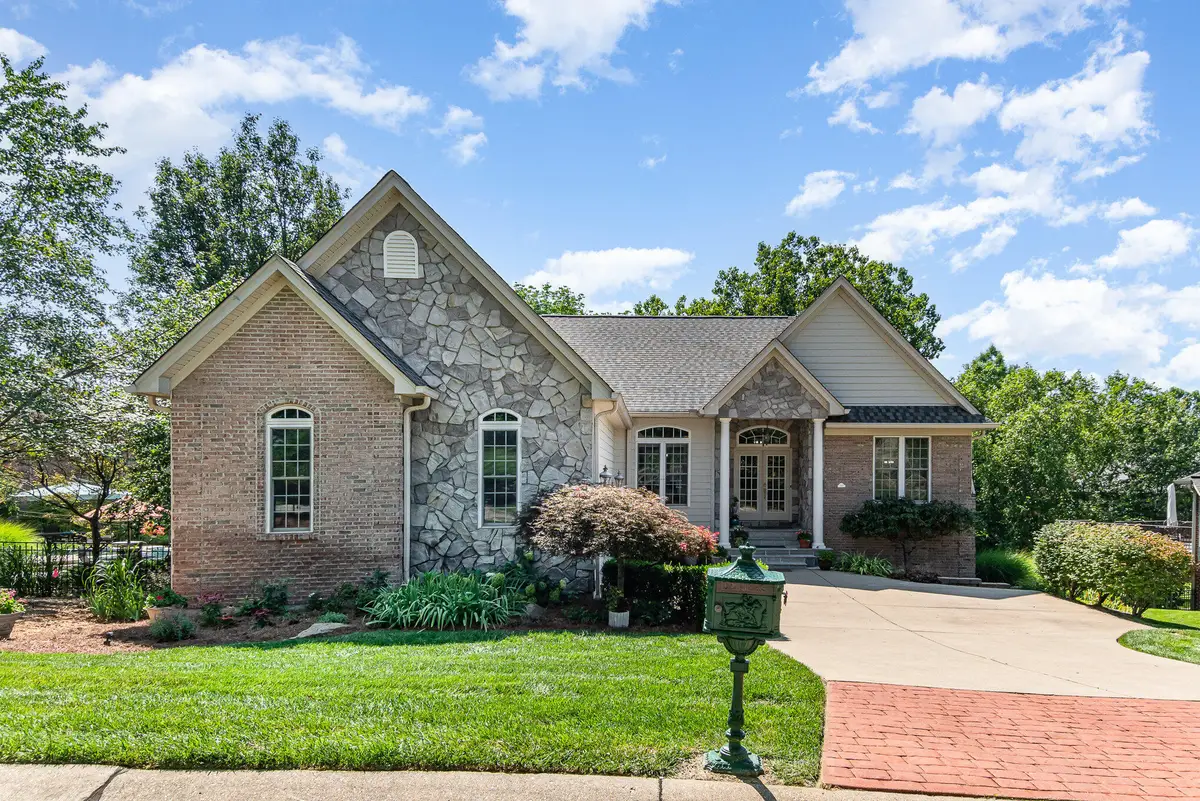
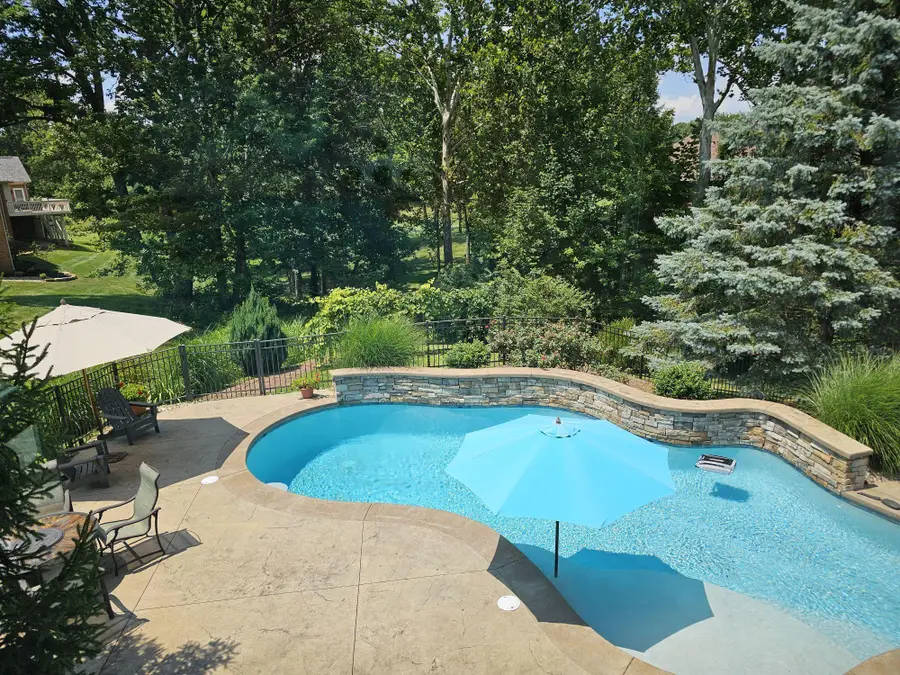
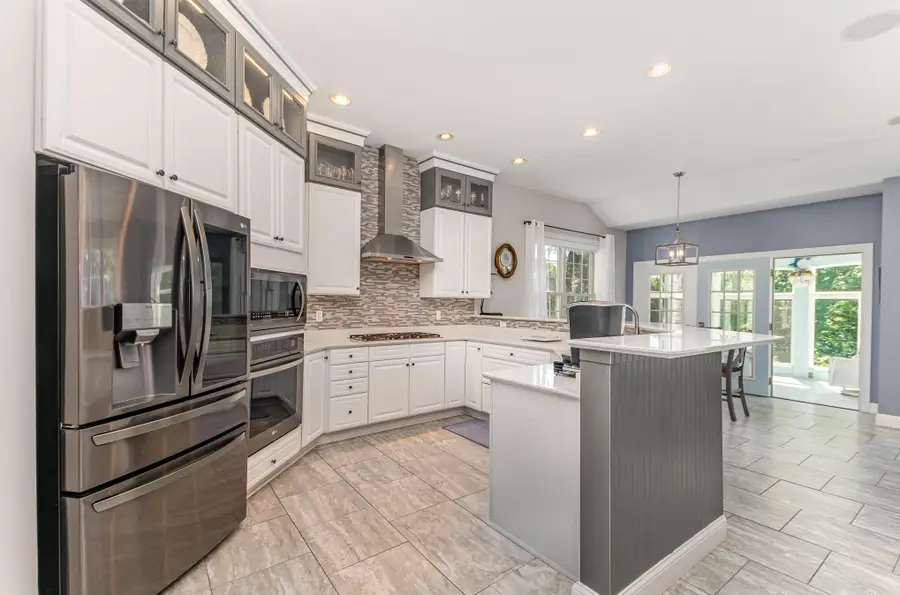
812 Keeneland Green Drive,Union, KY 41091
$699,500
- 3 Beds
- 3 Baths
- 2,688 sq. ft.
- Single family
- Pending
Listed by:jennifer oney hill
Office:re/max victory + affiliates
MLS#:634670
Source:KY_NKMLS
Price summary
- Price:$699,500
- Price per sq. ft.:$260.23
- Monthly HOA dues:$64.58
About this home
Welcome to this highly sought-after ranch home offering a spacious and flexible layout designed for everyday living and entertaining. The main level features soaring 10-foot ceilings, while the finished lower level offers 9-foot ceilings, a large storage room, and a wet bar. This home includes 3 to 4 bedrooms, a peaceful solarium, and an oversized garage for extra space.
The living room showcases a beautiful stone-surround gas fireplace with custom built-in bookshelves. The newly remodeled kitchen is complete with quartz countertops and updated backsplash.
Step outside to your own private backyard oasis featuring a stunning gunite saltwater pool with a tranquil water feature—perfect for relaxing or hosting guests. Conveniently located just off Triple Crown Boulevard, this home offers easy access to local amenities and the prestigious Triple Crown Country Club.
This move-in-ready gem combines comfort, style, and functionality in a premier location.
Contact an agent
Home facts
- Listing Id #:634670
- Added:21 day(s) ago
- Updated:July 28, 2025 at 03:41 PM
Rooms and interior
- Bedrooms:3
- Total bathrooms:3
- Full bathrooms:2
- Half bathrooms:1
- Living area:2,688 sq. ft.
Heating and cooling
- Cooling:Central Air
Structure and exterior
- Building area:2,688 sq. ft.
- Lot area:0.33 Acres
Schools
- High school:Ryle High
- Middle school:Gray Middle School
- Elementary school:New Haven Elementary
Utilities
- Water:Public, Water Available
- Sewer:Public Sewer, Sewer Available
Finances and disclosures
- Price:$699,500
- Price per sq. ft.:$260.23
New listings near 812 Keeneland Green Drive
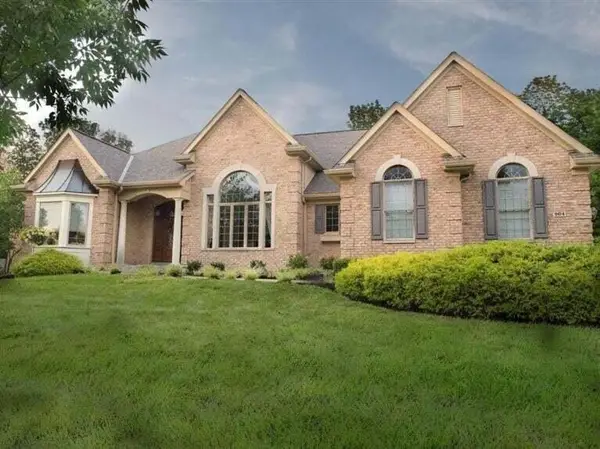 $1,200,000Pending4 beds 5 baths
$1,200,000Pending4 beds 5 baths904 Caitlin Drive, Union, KY 41091
MLS# 635279Listed by: HUFF REALTY - FLORENCE- New
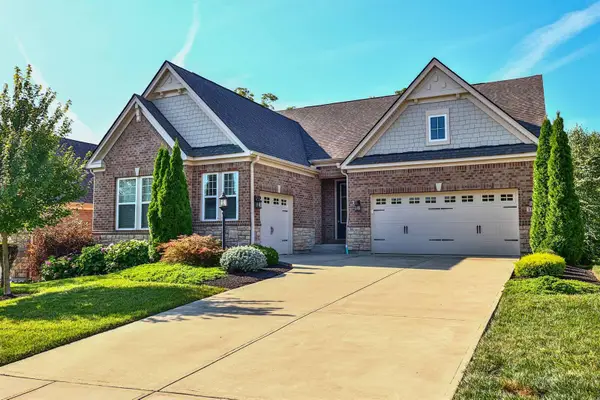 $659,900Active3 beds 3 baths2,753 sq. ft.
$659,900Active3 beds 3 baths2,753 sq. ft.1065 Mccarron Lane, Union, KY 41091
MLS# 635251Listed by: SIBCY CLINE, REALTORS-CC  $515,000Pending4 beds 3 baths2,106 sq. ft.
$515,000Pending4 beds 3 baths2,106 sq. ft.14086 Bridlegate Drive, Union, KY 41091
MLS# 635253Listed by: HUFF REALTY - FLORENCE- New
 $825,000Active5 beds 5 baths6,200 sq. ft.
$825,000Active5 beds 5 baths6,200 sq. ft.10879 Rosebriar Drive, Union, KY 41091
MLS# 635250Listed by: SIBCY CLINE, REALTORS-FLORENCE  $310,000Pending3 beds 3 baths1,480 sq. ft.
$310,000Pending3 beds 3 baths1,480 sq. ft.10274 Cardigan Drive, Union, KY 41091
MLS# 635200Listed by: EXP REALTY, LLC- Open Sat, 12 to 2pmNew
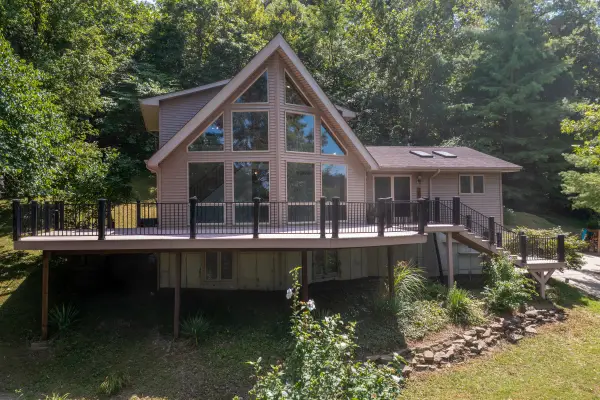 $539,999Active3 beds 3 baths
$539,999Active3 beds 3 baths10590 Riddles Run Road, Union, KY 41091
MLS# 635198Listed by: EXP REALTY, LLC - New
 $360,000Active3 beds 3 baths1,998 sq. ft.
$360,000Active3 beds 3 baths1,998 sq. ft.10208 Cedarwood Drive, Union, KY 41091
MLS# 635184Listed by: EXP REALTY, LLC  $288,717Pending3 beds 3 baths1,651 sq. ft.
$288,717Pending3 beds 3 baths1,651 sq. ft.3324 Mackenzie Court #B, Union, KY 41091
MLS# 635174Listed by: HMS REAL ESTATE- New
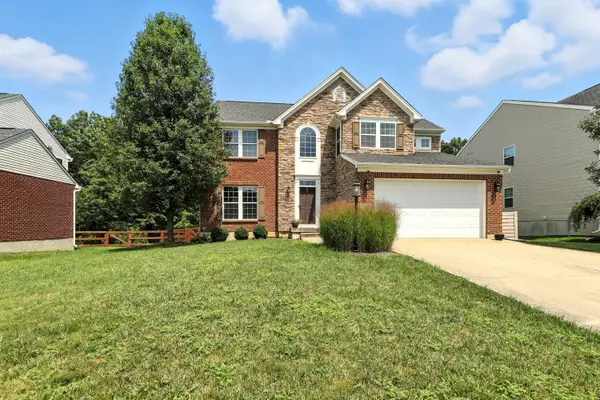 $515,000Active4 beds 4 baths2,556 sq. ft.
$515,000Active4 beds 4 baths2,556 sq. ft.9412 Dauphine Drive, Union, KY 41091
MLS# 635171Listed by: OWNERLAND REALTY, INC. - Open Sun, 12 to 1pmNew
 $375,000Active3 beds 2 baths1,424 sq. ft.
$375,000Active3 beds 2 baths1,424 sq. ft.2321 Slaney Lane, Union, KY 41091
MLS# 635146Listed by: SIBCY CLINE, REALTORS-FLORENCE
