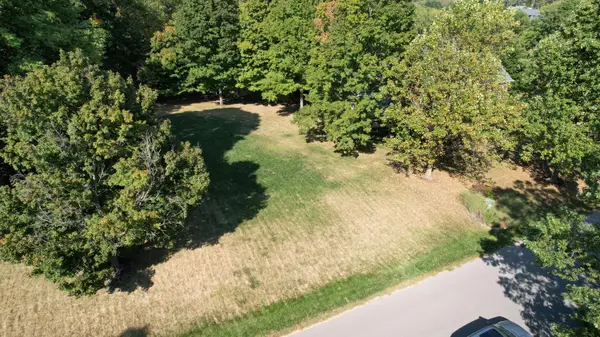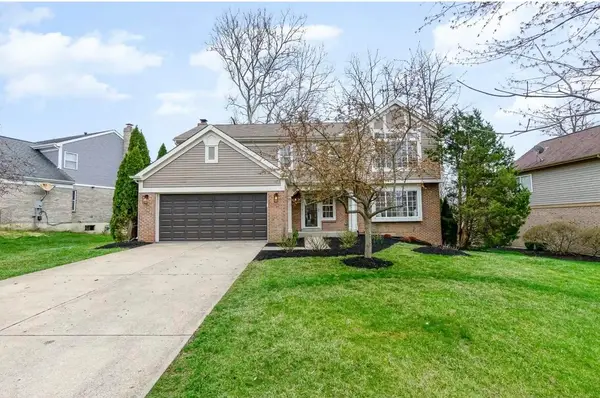9468 Riviera Drive, Union, KY 41091
Local realty services provided by:ERA Real Solutions Realty
9468 Riviera Drive,Union, KY 41091
$635,000
- 4 Beds
- 5 Baths
- - sq. ft.
- Single family
- Sold
Listed by:steven popham
Office:save direct realty inc.
MLS#:635848
Source:KY_NKMLS
Sorry, we are unable to map this address
Price summary
- Price:$635,000
- Monthly HOA dues:$50
About this home
Spectacular Home in Westbrook Estates Better than a Brand New Home with loads of quality upgrades below reproduction cost. Wonderful setting in a Cul de Sac with 4 Bedrooms and 4.5 Baths with incredible space in this Arlinghaus Mariemont fl plan. A terrific Kitchen with island open to family room with built in bookcases, gas fireplace, arched way foyer, glass french doors to private office. Upstairs loft room for extra relaxing place, 2nd floor laundry, large bedrooms each with walkin closets providing you that extra room. Finished lower level with daylight windows and walkout, plus a full bath to make this a ideal quest suite at any time. There is a partial finished work out or band music room. Fantastic outdoor living is here with a covered deck, ceiling fan, wood ceiling and ideal place to entertain or evening retreat all overlooking a wonderful fenced yard, with plenty of distance and privacy. Oversized 3 car garage with 220 plugs 3 in fact for your electrical vehicles or workshop! This Home is so well cared for you will want to call it HOME SWEET HOME!
Contact an agent
Home facts
- Year built:2020
- Listing ID #:635848
- Added:65 day(s) ago
- Updated:November 03, 2025 at 04:44 PM
Rooms and interior
- Bedrooms:4
- Total bathrooms:5
- Full bathrooms:4
- Half bathrooms:1
Heating and cooling
- Cooling:Central Air
- Heating:Forced Air
Structure and exterior
- Year built:2020
Schools
- High school:Cooper High School
- Middle school:Ballyshannon Middle School
- Elementary school:Erpenbeck Elementary
Utilities
- Water:Public
- Sewer:Private Sewer
Finances and disclosures
- Price:$635,000
New listings near 9468 Riviera Drive
- New
 $539,900Active4 beds 3 baths3,216 sq. ft.
$539,900Active4 beds 3 baths3,216 sq. ft.8664 Eden Court, Union, KY 41091
MLS# 637678Listed by: SIMPLE FEE REALTY  $139,900Active5.17 Acres
$139,900Active5.17 Acres4300 Dale Williamson Road, Union, KY 41091
MLS# 635164Listed by: HAND IN HAND REALTY $269,000Active0 Acres
$269,000Active0 Acres11278 Longden Way, Union, KY 41091
MLS# 636437Listed by: HAVEN HOMES GROUP $160,000Active4.98 Acres
$160,000Active4.98 Acres6357 Cecil Fields Road, Union, KY 41091
MLS# 634538Listed by: SIBCY CLINE, REALTORS-FLORENCE- New
 $474,900Active4 beds 3 baths2,208 sq. ft.
$474,900Active4 beds 3 baths2,208 sq. ft.11012 War Admiral Drive, Union, KY 41091
MLS# 637615Listed by: KELLER WILLIAMS REALTY SERVICES - New
 $249,900Active2 beds 3 baths1,332 sq. ft.
$249,900Active2 beds 3 baths1,332 sq. ft.2204 Dawns Light Road, Union, KY 41091
MLS# 637605Listed by: CENTURY 21 GARNER PROPERTIES  $489,900Pending4 beds 3 baths1,540 sq. ft.
$489,900Pending4 beds 3 baths1,540 sq. ft.8004 Parnell Street, Union, KY 41091
MLS# 637578Listed by: KW SEVEN HILLS REALTY- New
 $394,900Active4 beds 3 baths1,552 sq. ft.
$394,900Active4 beds 3 baths1,552 sq. ft.1980 Arbor Springs Boulevard, Union, KY 41091
MLS# 637549Listed by: RE/MAX VICTORY + AFFILIATES - New
 $624,999Active4 beds 4 baths3,888 sq. ft.
$624,999Active4 beds 4 baths3,888 sq. ft.9400 Riviera Drive, Union, KY 41091
MLS# 637553Listed by: SIBCY CLINE, REALTORS-FLORENCE  $550,000Pending5 beds 4 baths3,649 sq. ft.
$550,000Pending5 beds 4 baths3,649 sq. ft.887 Dark Star Court, Union, KY 41091
MLS# 637532Listed by: EXP REALTY, LLC
