10402 US 431, Utica, KY 42376
Local realty services provided by:ERA First Advantage Realty, Inc.
10402 US 431,Utica, KY 42376
$198,000
- 3 Beds
- 1 Baths
- 1,235 sq. ft.
- Single family
- Pending
Listed by: glenn ashby
Office: re/max professional realty group
MLS#:93007
Source:KY_GORA
Price summary
- Price:$198,000
- Price per sq. ft.:$160.32
About this home
Cozy Country Retreat Just in Time for the Holidays! Make this Christmas extra special in your very own peaceful 1-acre getaway, located just 8.4 miles from the Owensboro Bypass on Hwy 431. This charming 3-bedroom, 1-bath home offers the warmth and space you've been dreaming of—perfect for holiday gatherings, cozy movie nights, or quiet evenings by the tree. Step inside to a spacious living room ideal for your holiday décor and a big screen TV. The bright kitchen features stainless steel appliances, including a refrigerator, stove, dishwasher, and microwave. The central peninsula makes it easy to serve up holiday meals or set up a hot cocoa station for the kids. French doors open to a large patio and private backyard, perfect for festive lights, outdoor fire pits, or winter stargazing. The private primary bedroom includes a ceiling fan for year-round comfort, and the basement offers extra storage and peace of mind during storm season. With natural gas heating and a brand-new septic system installed in Summer 2025, you're set for comfort and peace of mind through every season. Conveniently located just a half mile from a large convenience store, this property gives you privacy without sacrificing accessibility. Whether you're hanging stockings or making plans for spring, this home is ready to welcome you. Don't miss your chance to celebrate the holidays in a home that feels like a gift! Schedule your showing today!
Contact an agent
Home facts
- Year built:1945
- Listing ID #:93007
- Added:101 day(s) ago
- Updated:December 17, 2025 at 12:15 PM
Rooms and interior
- Bedrooms:3
- Total bathrooms:1
- Full bathrooms:1
- Living area:1,235 sq. ft.
Heating and cooling
- Cooling:Central Electric
- Heating:Forced Air, Gas
Structure and exterior
- Roof:3-Tab
- Year built:1945
- Building area:1,235 sq. ft.
Schools
- High school:APOLLO HIGH SCHOOL
- Middle school:COLLEGE VIEW MIDDLE SCHOOL
- Elementary school:Southern Oaks Elementary School
Utilities
- Sewer:Septic Tank
Finances and disclosures
- Price:$198,000
- Price per sq. ft.:$160.32
New listings near 10402 US 431
- New
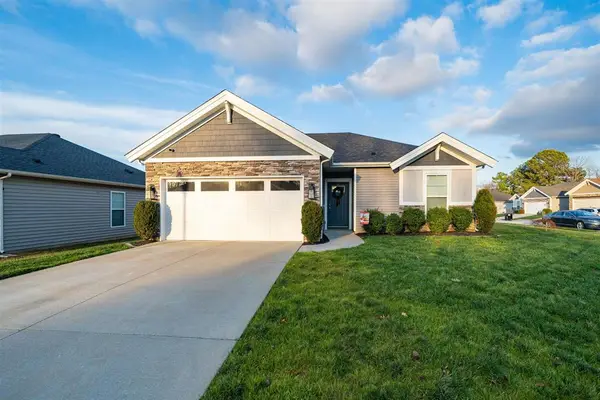 $232,900Active3 beds 2 baths1,176 sq. ft.
$232,900Active3 beds 2 baths1,176 sq. ft.6400 Valley Brook Trace, Utica, KY 42376
MLS# 93760Listed by: SUPREME DREAM REALTY, LLC 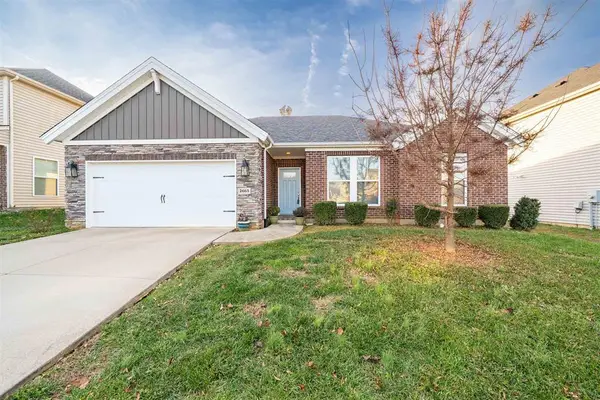 $289,900Pending3 beds 2 baths1,735 sq. ft.
$289,900Pending3 beds 2 baths1,735 sq. ft.2665 Dellwood Valley Lane, Utica, KY 42376
MLS# 93728Listed by: EXP REALTY, LLC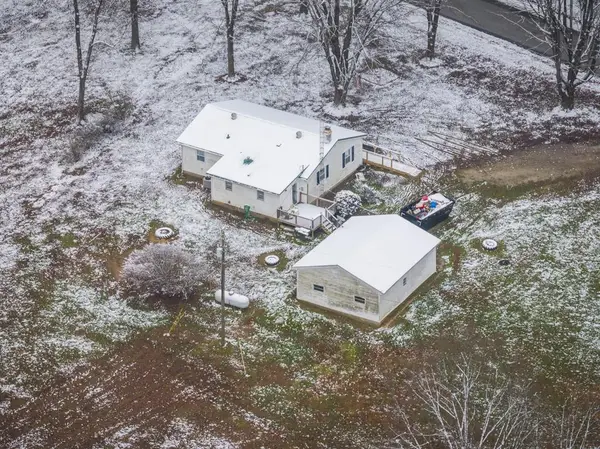 $139,900Pending3 beds 1 baths
$139,900Pending3 beds 1 baths1525 E Harmons Ferry Rd, Utica, KY 42376
MLS# 93719Listed by: CENTURY 21 PRESTIGE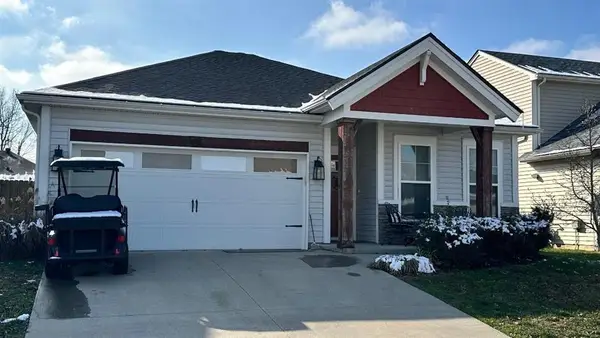 $249,900Pending3 beds 2 baths1,460 sq. ft.
$249,900Pending3 beds 2 baths1,460 sq. ft.6354 Valley BrookTrace, Utica, KY 42376
MLS# 93710Listed by: CHANGE OF PLACE REAL ESTATE, LLC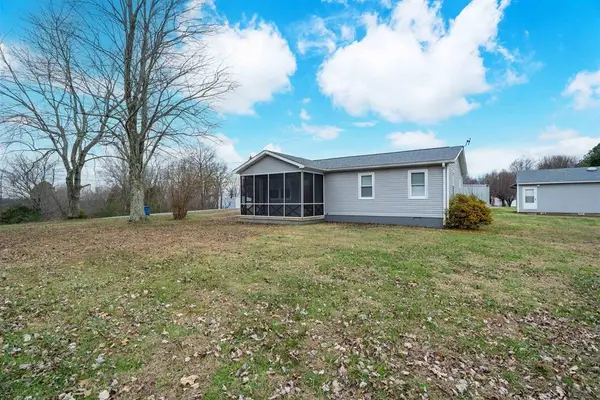 $204,500Pending2 beds 1 baths1,176 sq. ft.
$204,500Pending2 beds 1 baths1,176 sq. ft.26 Mahaney Ln, Utica, KY 42376
MLS# 93677Listed by: TRIPLE CROWN REALTY GROUP, LLC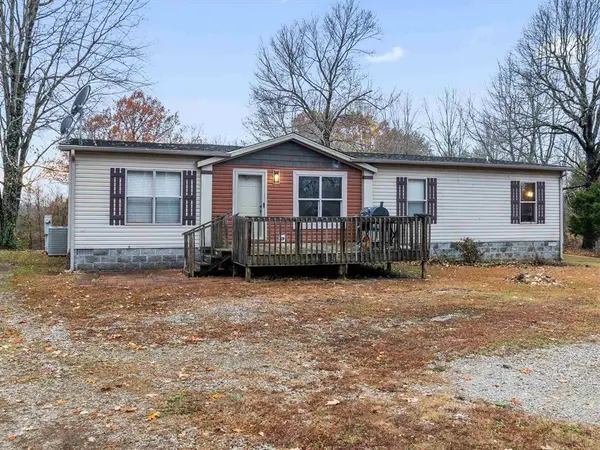 $189,900Active3 beds 2 baths1,474 sq. ft.
$189,900Active3 beds 2 baths1,474 sq. ft.1020 Barnetts Creek Rd, Utica, KY 42376
MLS# 93591Listed by: KELLER WILLIAMS ELITE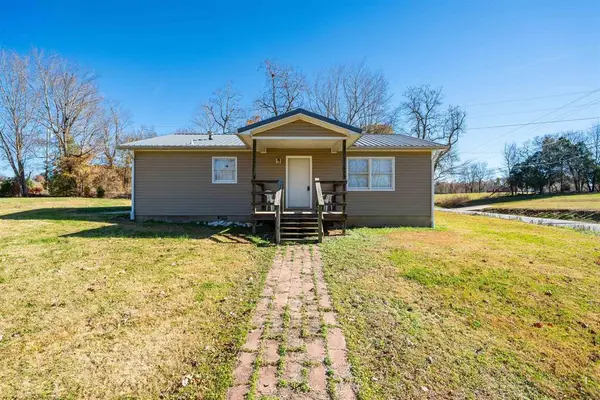 $195,000Active2 beds 2 baths918 sq. ft.
$195,000Active2 beds 2 baths918 sq. ft.201 East Harmons Ferry Rd, Utica, KY 42376
MLS# 93573Listed by: BHG REALTY $164,900Active12.67 Acres
$164,900Active12.67 AcresMoseley Rd, Utica, KY 42376
MLS# 93530Listed by: SUPREME DREAM REALTY, LLC $339,900Active4 beds 3 baths2,584 sq. ft.
$339,900Active4 beds 3 baths2,584 sq. ft.6805 Valley Brook Trace, Utica, KY 42376
MLS# 93525Listed by: RE/MAX REAL ESTATE EXECUTIVES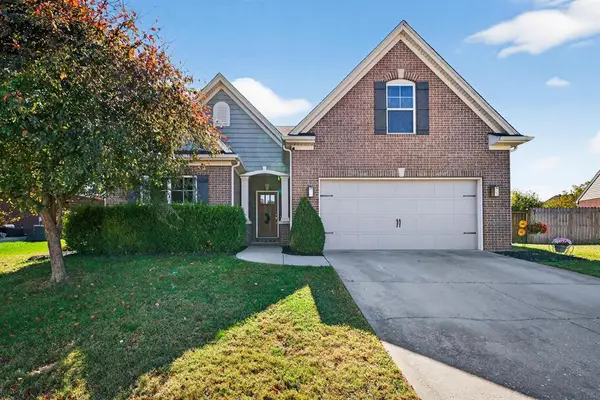 $299,900Pending3 beds 2 baths1,864 sq. ft.
$299,900Pending3 beds 2 baths1,864 sq. ft.2242 Meadowhill Lane, Utica, KY 42376
MLS# 93386Listed by: EXP REALTY, LLC
