6349 Autumn Valley Trace, Utica, KY 42376
Local realty services provided by:ERA First Advantage Realty, Inc.
6349 Autumn Valley Trace,Utica, KY 42376
$374,900
- 4 Beds
- 3 Baths
- 2,544 sq. ft.
- Single family
- Pending
Listed by: matt oller
Office: bhg realty
MLS#:92642
Source:KY_GORA
Price summary
- Price:$374,900
- Price per sq. ft.:$147.37
- Monthly HOA dues:$15
About this home
Welcome to 6349 Autumn Valley Trace! where luxury, comfort, and lifestyle meet in one unforgettable package. This stunning 4-bedroom, 2.5-bath home offers everything you've been searching for and more. Whether you're tinkering in the oversized upgraded garage, hosting friends at the poolside bar overlooking a tranquil waterfall-fed koi pond, or unwinding in one of the thoughtfully designed living areas, this home is built to fit every chapter of life. Start your mornings in a massive primary suite that flows into a spa-like en suite bathroom and a walk-in closet ready to meet all your wardrobe needs. Each of the three additional bedrooms features its own walk-in closet, offering flexibility for family, guests, home offices or hobbies. Located in Deer Valley, one of Owensboro's most sought-after neighborhoods you'll enjoy access to parks, top-rated schools, local shopping, and popular dining, all just minutes from your doorstep. This home is truly move-in ready, with no detail overlooked. A brand-new top-tier pool liner for the heated pool, premium appliances, and quality upgrades throughout show a level of care and craftsmanship that's hard to find. Opportunities like this don't come often. Schedule your showing today before someone else wakes up in your dream home tomorrow.
Contact an agent
Home facts
- Year built:2014
- Listing ID #:92642
- Added:105 day(s) ago
- Updated:October 22, 2025 at 07:14 PM
Rooms and interior
- Bedrooms:4
- Total bathrooms:3
- Full bathrooms:2
- Half bathrooms:1
- Living area:2,544 sq. ft.
Heating and cooling
- Cooling:Central Electric
- Heating:Forced Air, Gas
Structure and exterior
- Roof:Composition
- Year built:2014
- Building area:2,544 sq. ft.
Schools
- High school:DAVIESS COUNTY HIGH SCHOOL
- Middle school:COLLEGE VIEW MIDDLE SCHOOL
- Elementary school:Deer Park Elementary School
Utilities
- Water:Available, Public
- Sewer:Available, Public Sewer
Finances and disclosures
- Price:$374,900
- Price per sq. ft.:$147.37
New listings near 6349 Autumn Valley Trace
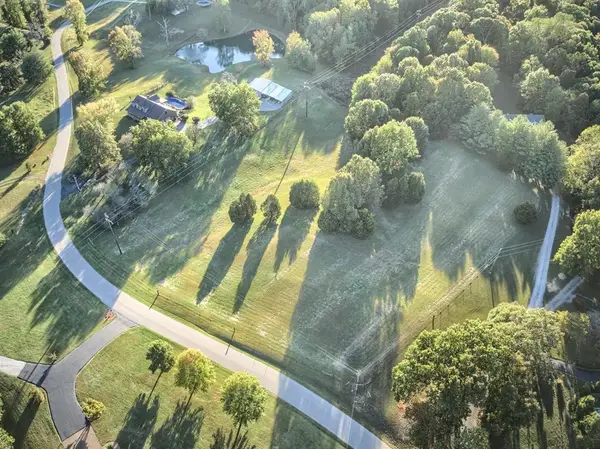 $89,900Pending3.55 Acres
$89,900Pending3.55 Acres11092 Fields Road S., Utica, KY 42376
MLS# 93488Listed by: EXP REALTY, LLC $155,000Pending3 beds 2 baths1,680 sq. ft.
$155,000Pending3 beds 2 baths1,680 sq. ft.375 Magnolia Lake Lane, Utica, KY 42376
MLS# 93430Listed by: L. STEVE CASTLEN, REALTORS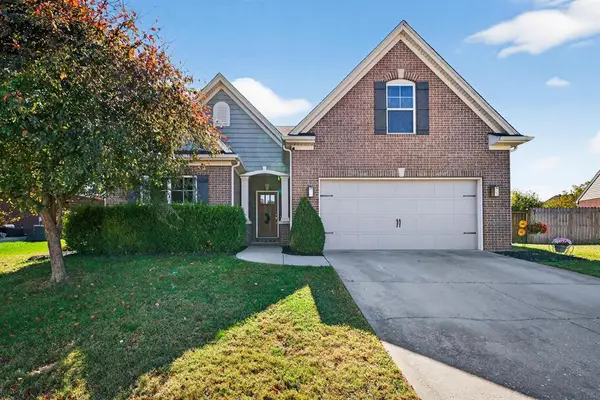 $304,900Active3 beds 2 baths1,864 sq. ft.
$304,900Active3 beds 2 baths1,864 sq. ft.2242 Meadowhill Lane, Utica, KY 42376
MLS# 93386Listed by: EXP REALTY, LLC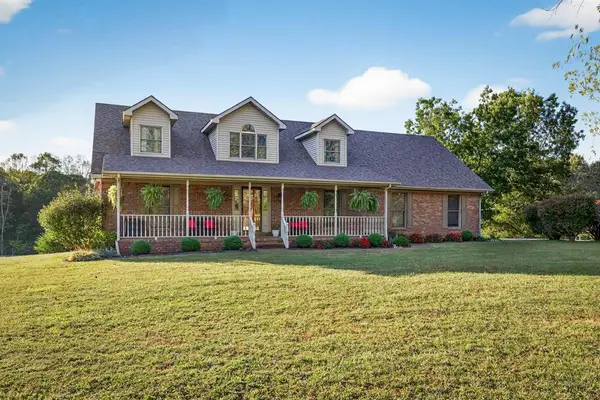 $499,900Pending3 beds 3 baths2,510 sq. ft.
$499,900Pending3 beds 3 baths2,510 sq. ft.11132 Fields Road South, Utica, KY 42376
MLS# 93381Listed by: EXP REALTY, LLC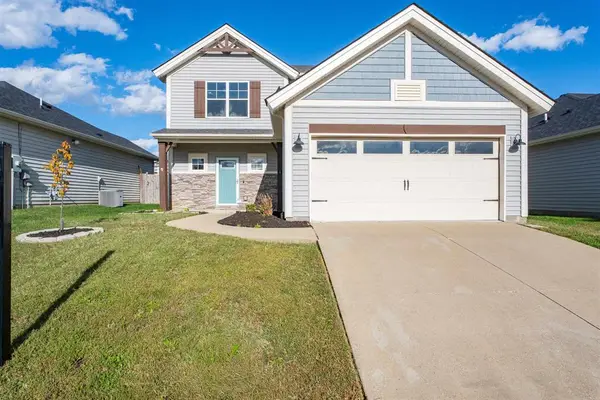 $244,700Active3 beds 3 baths1,468 sq. ft.
$244,700Active3 beds 3 baths1,468 sq. ft.6381 Autumn Valley Trace, Utica, KY 42376
MLS# 93370Listed by: SUPREME DREAM REALTY, LLC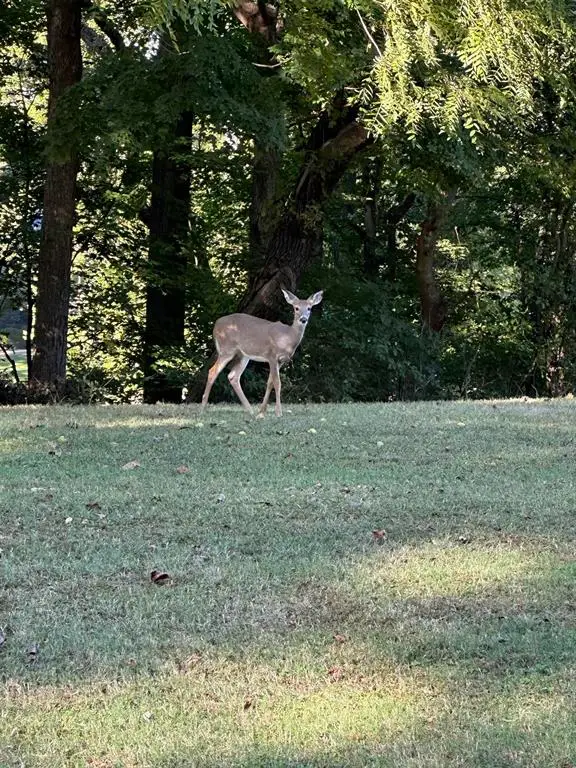 $169,500Active14 Acres
$169,500Active14 Acres11301 Highway 231, Utica, KY 42376
MLS# 93310Listed by: L. STEVE CASTLEN, REALTORS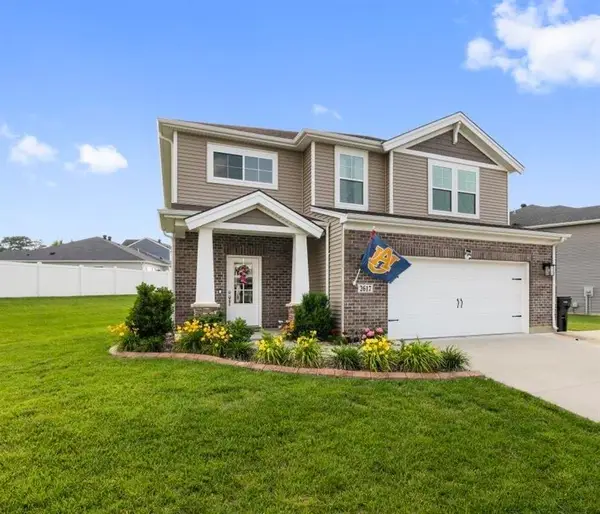 $311,000Active4 beds 3 baths2,176 sq. ft.
$311,000Active4 beds 3 baths2,176 sq. ft.2617 Dellwood Valley, Utica, KY 42376
MLS# 93296Listed by: HARTZ REAL ESTATE, LLC.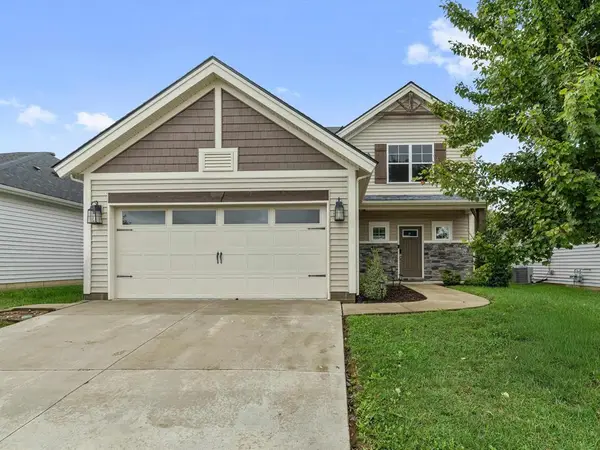 $257,300Active3 beds 3 baths1,458 sq. ft.
$257,300Active3 beds 3 baths1,458 sq. ft.6350 Valley Brook Trace, Utica, KY 42376
MLS# 93274Listed by: TRIPLE CROWN REALTY GROUP, LLC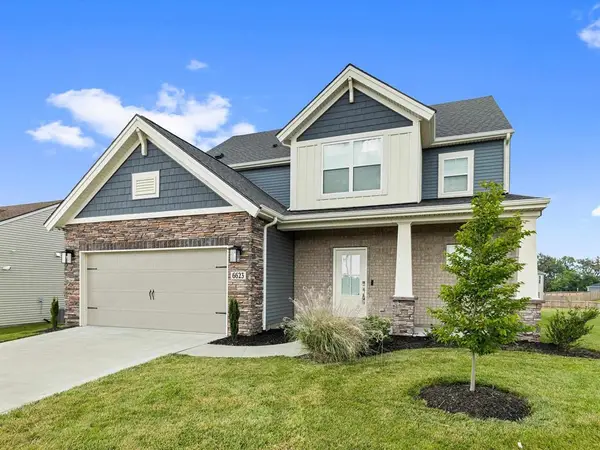 $349,500Active4 beds 3 baths2,644 sq. ft.
$349,500Active4 beds 3 baths2,644 sq. ft.6623 Blue Ridge Court, Utica, KY 42376
MLS# 93256Listed by: L. STEVE CASTLEN, REALTORS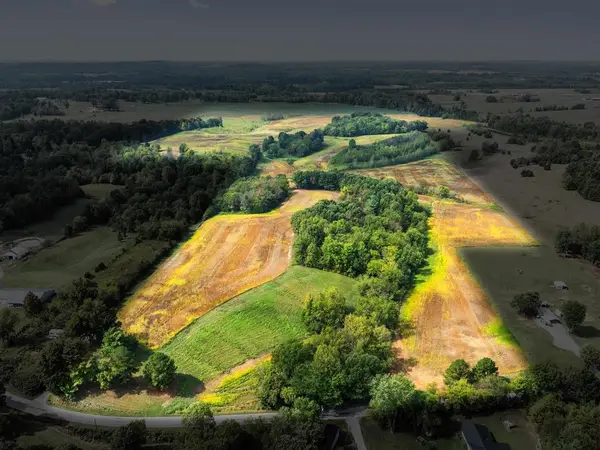 $619,900Active122 Acres
$619,900Active122 Acres1295 Buford Road, Utica, KY 42376
MLS# 93210Listed by: TRIPLE CROWN REALTY GROUP, LLC
